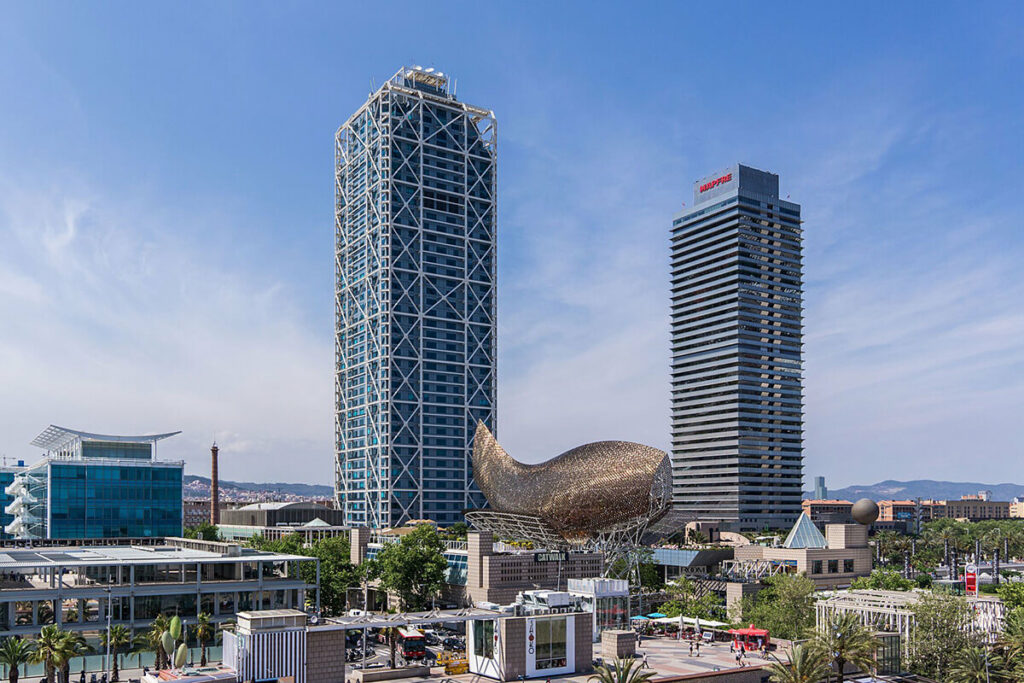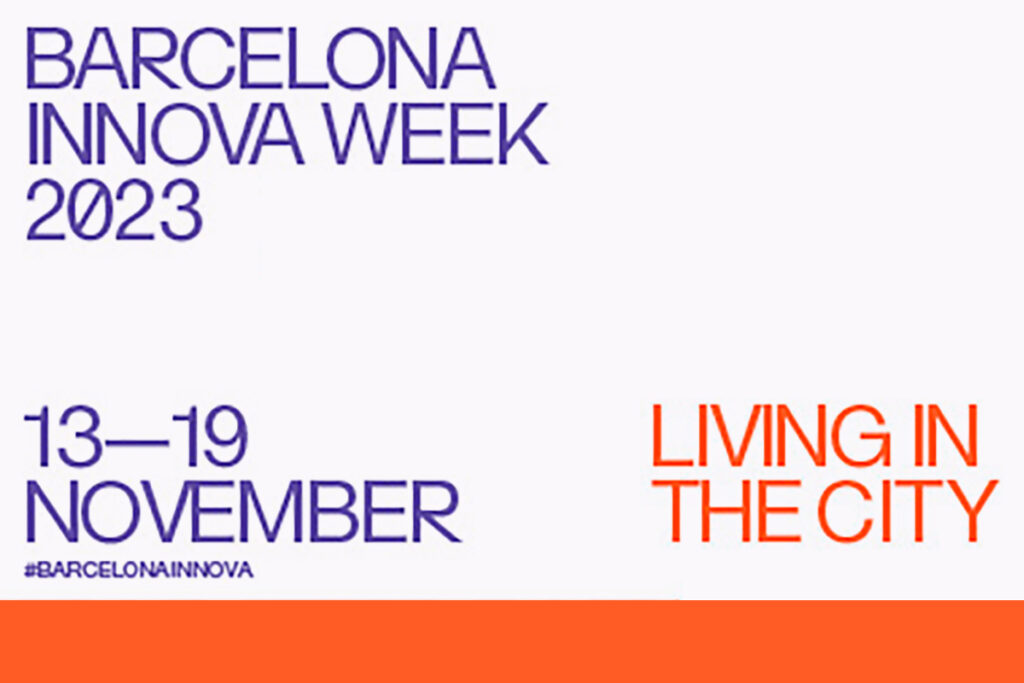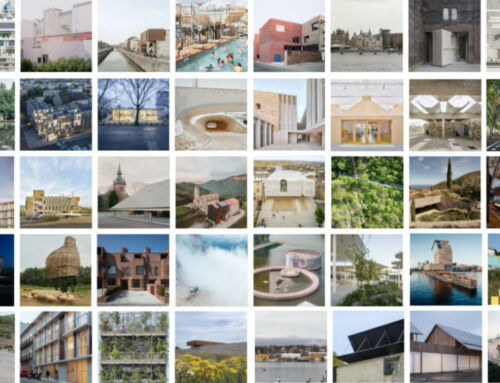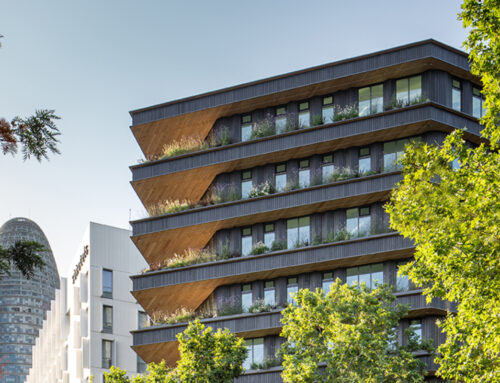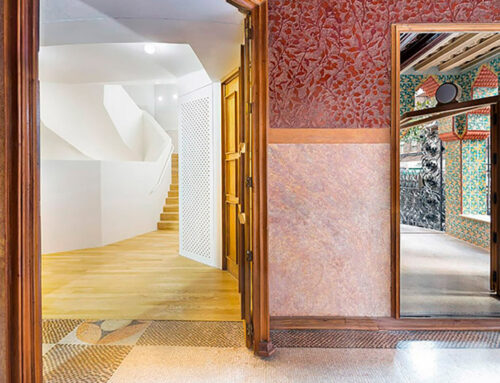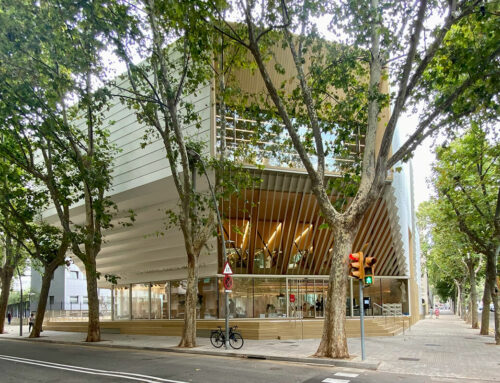The Pritzker Prize: A Survey of the Winners and Their Legacy in Barcelona II
More Pilgrimage Venues for Architecture Enthusiasts: Discover the City Through the Building Designs of Six Prize-Winning Architects
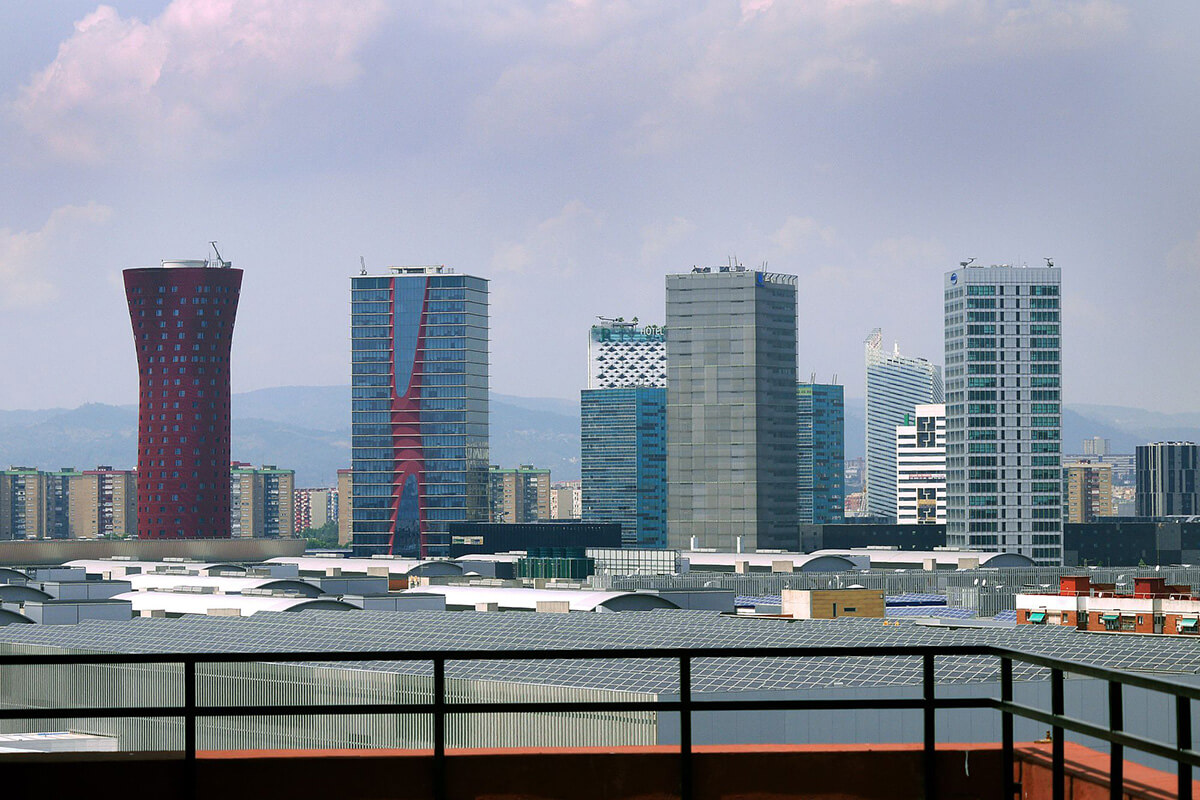
Plaça d’Europa in L’Hospitalet de Llobregat, © Vicente Zambrano González/barcelona.cat, licensed under CC BY-NC-ND 4.0
Barcelona Consolidates Its Role as a Beacon of Contemporary Architecture
We resume our review of projects designed in Barcelona by winners of the highest architectural award. In the first part we shared some reflections on awards and delved in the origins and prestige of the Pritzker. We also mentioned a series of projects that transformed the city of Barcelona at the end of the 20th century and the beginning of the 21st, starting with the interventions carried out for the Olympic Games and closing with two projects by Jean Nouvel in the context of the renovation of the Poblenou district. We will now focus mainly on projects carried out in the last twenty years.
Cultural Projects of the First Decade of the 21st Century: The Caixaforum by Arata Isozaki
In the early years of the 21st century, there was an important emergence of cultural buildings in Barcelona, including some designed by award-winning architects. Among the first of these projects, we have the CaixaForum (2002) by Arata Isozaki. Another successful intervention by the Japanese master, who this time renovated the Casaramona factory (1912), designed by Josep Puig i Cadafalch, to convert it into a space dedicated mainly to temporary exhibitions.
His subtle and elegant approach leaves the modernista building almost intact, with the main halls changing their function through minimal modifications. To avoid altering the existing facades, Isozaki creates a sunken plaza of pure lines that echoes the neighboring Mies van der Rohe pavilion and connects to a large basement lobby. An arboreal pergola of Corten steel and glass marks the main entrance at street level and symbolizes the change of use.
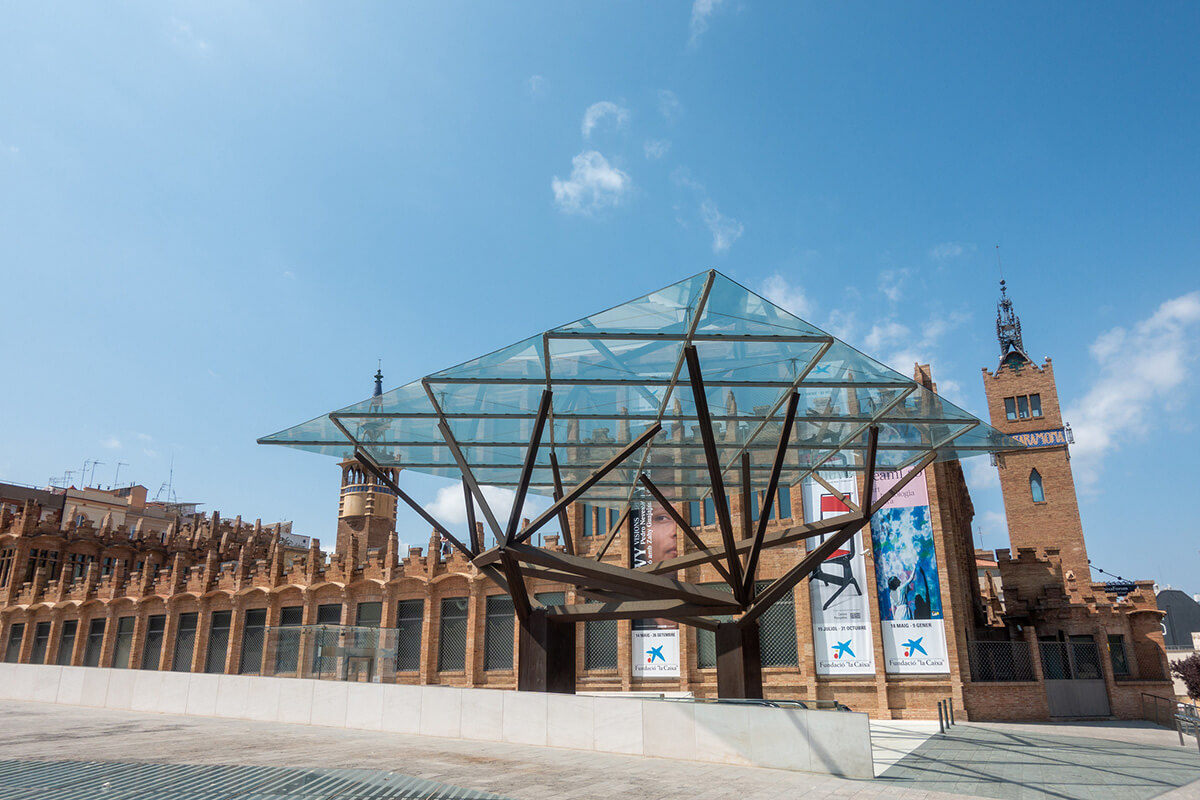
CaixaForum by Arata Isozaki, © Kent Wang/Flickr, licensed under CC BY-SA 2.0
RCR Arquitectes: The Transformation of a City Block Center
Another cultural highlight of this period is the Sant Antoni-Joan Oliver Library (2007) by RCR Arquitectes. Rafael Aranda, Carme Pigem and Ramon Vilalta are the only Catalans to have won the Pritzker Prize. The project is located at a block in the Eixample district, in which the central area is recovered and transformed into a public space.
The volumetry is articulated by means of two large blocks, a vertical one incorporated into the facade facing Comte Borrell street and a horizontal one recessed around the new interior square. The vertical block is subdivided into two prisms cladded in Corten steel sheets that house the vertical circulations of the library. Another two glazed prisms that contain reading spaces connect the former ones like bridges, forming a gigantic gateway to the block center. The library also extends along the horizontal block, functioning as a transitional element thanks to the glazed plane that separates it from the interior street.
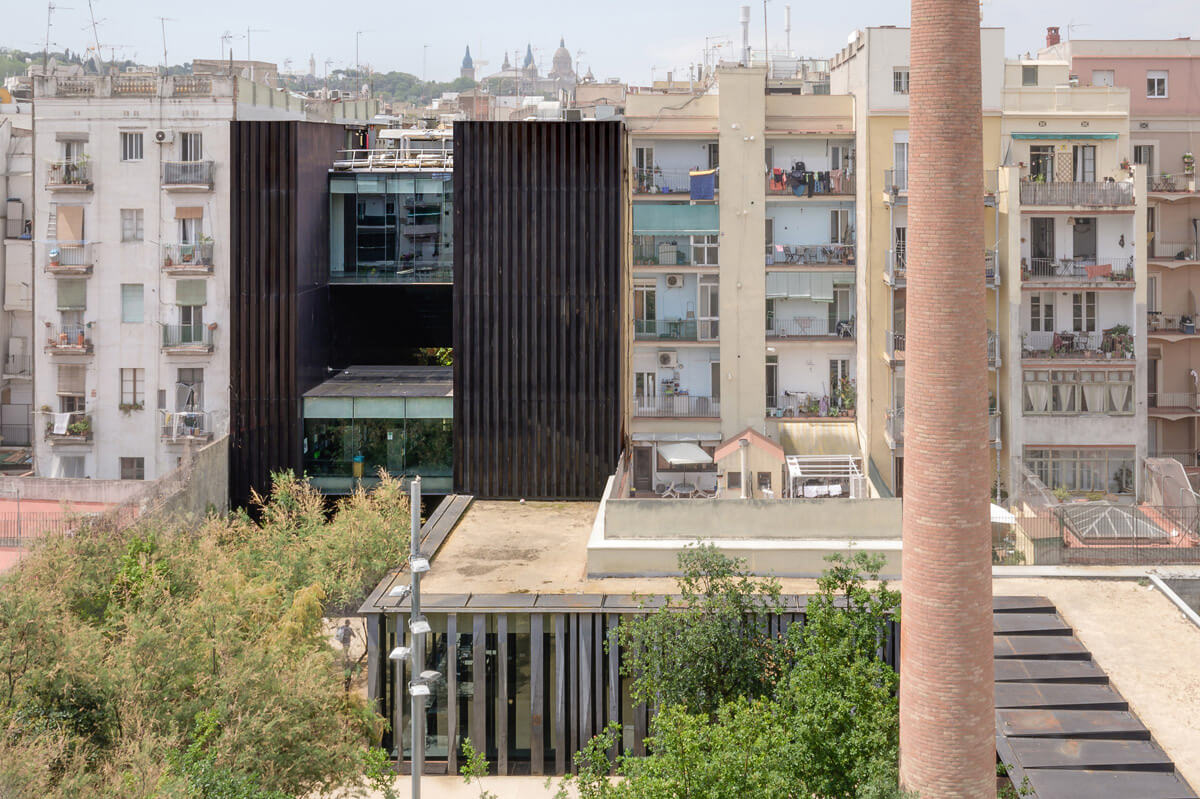
Sant Antoni – Joan Oliver Library by RCR Arquitectes, © Rodrigo Chaparreiro
At the rear of the building is a home for the elderly with access from the square, where a children’s playground has been installed to promote social interaction. The interior facades are resolved with two layers between which it is possible to walk. The inner one is formed by a glazed plane and the exterior one by vertical Corten steel plates that refer to the exterior façade.
Richard Rogers at the Start of a Pritzker Axis
A series of coincidences, rather than meticulous planning, has led the Gran Via de les Corts Catalanes to become an axis on which at least six buildings designed by Pritzker Prize winners are located. The first of these projects, in the still relatively central Plaça d’Espanya, is as interesting as it is controversial: the conversion of a former bullring into Les Arenes Shopping Center (2011).
The debate raised has little to do with the change of use, but with the idea of demolishing almost the entire original structure, keeping only the facade from the first floor upwards. The laureate Richard Rogers is responsible for this radical approach, which generates a more permeable and transparent ground floor, suitable for the new activity. The surviving façade is supported by a concrete and steel bridge, very much in line with the architect’s usual style, that is, using technological and constructive elements in an emphatic manner and highlighting them with striking colors. This language extends to the interior of the building, where the new metal structure ostensibly crosses the multi-height lobby.
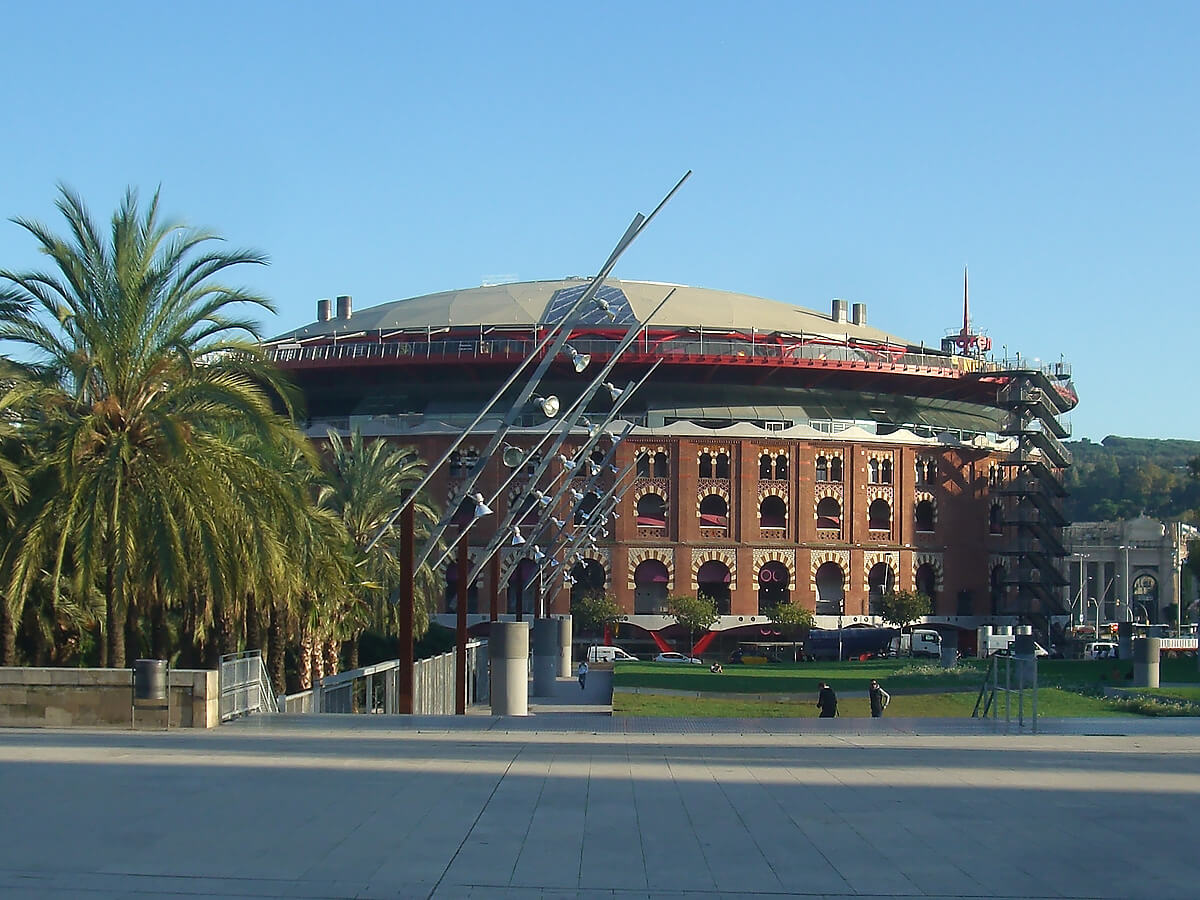
Les Arenes Commercial Centre by Richard Rogers, © Tim Sheerman-Chase/Flickr, licensed under CC BY 2.0
David Chipperfield Creates a City Within a City
Moving in the direction of the airport, we find a second project even more ambitious than the previous one. The Ciutat de la Justicia (2009), designed by the most recent Pritzker Prize winner, the British architect David Chipperfield, aims to unify various judicial facilities distributed between Barcelona and L’Hospitalet.
This small urban complex consists of a series of parallelepipeds of similar appearance, placed on a platform that functions as a public square, in an apparently random pattern. Four of the buildings are connected by a volume of angular and irregular shapes that reaches four levels in height. This lower block houses a spatially attractive main lobby, articulates the circulations and functions as an access filter to the restricted areas.
The facades of all the blocks have a dense grid of load-bearing concrete elements that generate a regular rhythm of vertical openings. Each building is differentiated by its function, dimensions, and color, and although the chromatic range is very subtle, it facilitates the identification of the pavilions.
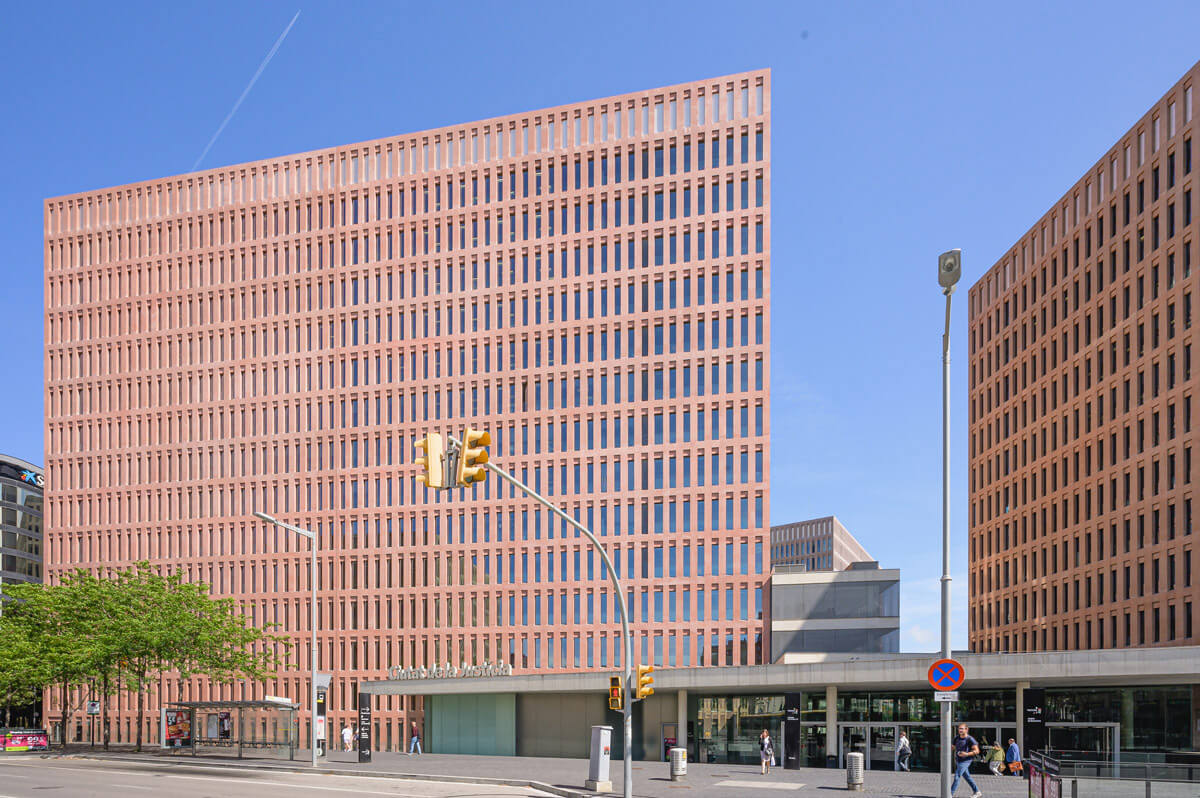
Ciutat de la Justícia by David Chipperfield, © Rodrigo Chaparreiro
The Plaça d’Europa: The New Architectural Emporium
Crossing the municipal boundary of Barcelona, the Gran Via reaches the Plaça d’Europa located in L’Hospitalet de Llobregat, which has become another prominent pole of urban renewal. Between 2007 and 2010 this sector underwent a radical transformation with the remodeling of the square, an urban plan by Albert Viaplana and the construction of several hotels, offices, housing blocks, and exhibition spaces by internationally renowned architects, including buildings by architects Toyo Ito, Jean Nouvel and RCR Arquitectes.
Toyo Ito and His New Portal for the Barcelona Trade Fair
The Porta Fira Towers, conceived by Toyo Ito as a symbolic gateway to the trade fair sector of l’Hospitalet. Completed in 2010, the complex consists of two 110 m buildings, inspired by the Venetian towers of Plaça Espanya and perhaps also those of the Port Olímpic, linked by a single-level horizontal plinth. The first tower, with its organic forms, houses the Hotel Porta Fira, and at first glance looks like a fungiform column with a circular ground floor plan. In reality, it responds to a highly complex geometry, since the plan’s shape resembles a clover, but also rotates and varies at each level.
The exterior is defined by means of a double facade. A sophisticated curtain wall forms the inner layer, while the outer one consists of a system of red aluminum tubes, segmented, and positioned at a slight inclination to reinforce the rotating effect of the volume. The metal lattice is interrupted to leave openings as windows. The hotel’s floor plan is organized around a circular structural core containing the vertical circulations, surrounded by a ring-shaped corridor giving access to the rooms.
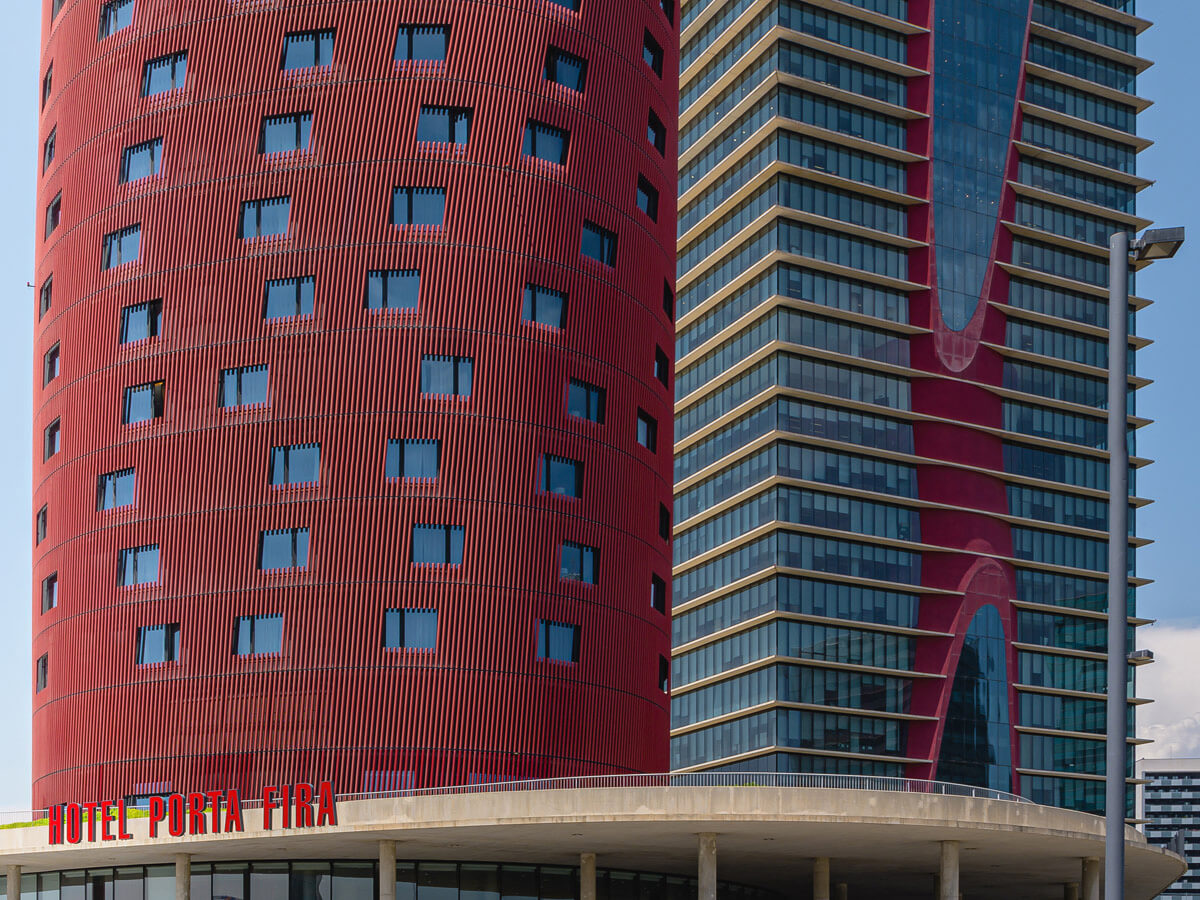
Porta Fira Towers by Toyo Ito, © Rodrigo Chaparreiro
The second tower, shaped as a rectangular prism, serves as an office building. It uses a curtain wall variant that allows the floor slabs to protrude and has a circulation core similar to that of the hotel, but eccentric and slightly oval in shape. This red element is visible on the façade as a sinuous vertical axis that dialogues with the shape of the hotel.
Jean Nouvel Creates a Vertical Garden Inside a Hotel
The Hotel Renaissance Barcelona Fira (2012) again the work of the prolific Jean Nouvel adds to the renovation of the Plaça d’Europa. Emulating Ito’s towers, the volume, with three white facades and a black one, also reaches 110 m. The building is divided into two almost identical rectangular prisms, joined by a gigantic open atrium of multiple heights, and ends in a large tree-lined rooftop where the swimming pool is located. The atrium is perceived as an indentation between the blocks of rooms and acquires a great complexity through stairs and walkways that intersect in a space that seems inspired by Piranesi.
Vegetation is present on the platforms of almost all levels, forming actual elevated gardens, as in the restaurant floor. The building also takes palm trees as its leitmotif. It seems to emerge from between them, they are present on terraces at different heights and finally they inspire the openings and the figures silkscreened on glass that define two of its facades. These windows give a singular character to the rooms.
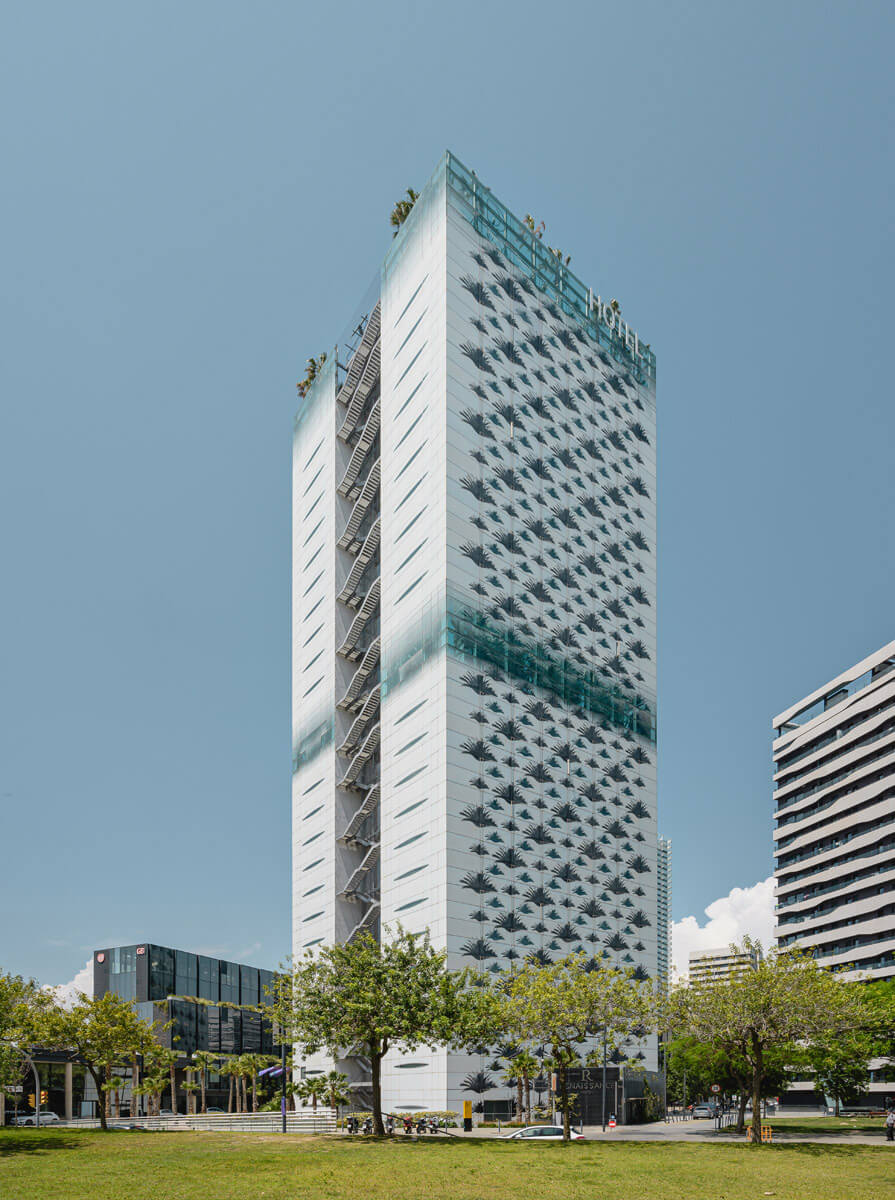
Hotel Renaissance Barcelona Fira by Jean Nouvel, © Rodrigo Chaparreiro
From Plaça d’Europa Towards the Airport
The set of buildings we have been discussing is completed with two additional structures. The new pavilion for the Fira de Barcelona, also by Toyo Ito, and an imaginative office building designed by RCR Arquitectes. The project by the Catalans is adapted to the sector’s urban plan, resulting in a stepped horizontal volume. Its distinctive element is a series of slender steel porticos that produce a sensation of geometric ribs and allow the absence of load-bearing elements inside the spaces.
Finally, the Pritzker axis of the Gran Via is topped by another building by Richard Rogers, which in fact was the first of the entire avenue to be built. The Hyatt Regency Barcelona Tower Hotel (2006), already in the heart of L’Hospitalet, has become another landmark thanks in part to its peculiar top: a cantilevered glass dome reminiscent of Buckminster Fuller’s. The 29-story tower that supports it is subdivided into two segments, distinguished by their structural and formal expression. The lower part has large concrete pillars braced by steel tubes and the upper part has a grid of brise-soleils, also made of concrete.
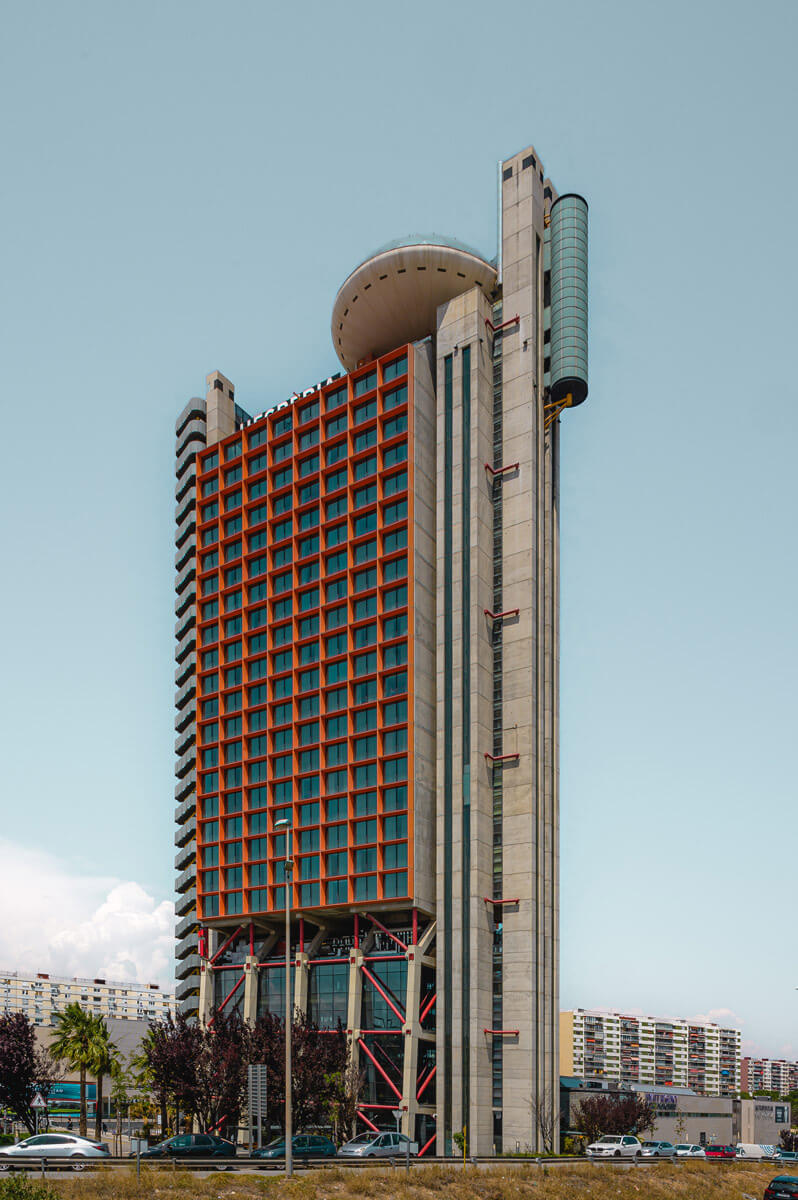
Hyatt Regency Barcelona Tower by Richard Rogers, © Rodrigo Chaparreiro
Amuse-Bouches in the Eixample: Small-Scale Gastronomic Interventions
But the great stars of architecture also sometimes create little gems that should not be overlooked. In the city we have at least two examples of renovations with a gastronomic profile designed by Pritzker Prize winners, both in the 2010 decade. These interventions imaginatively transform existing spaces and tap into a local tradition that first reached a peak in the late 1980s and early 1990s, when Barcelona’s interior design became an international benchmark.
Jean Nouvel Remodels the Moritz Factory
In the Fábrica Moritz restaurant (2011) Jean Nouvel recovers the spaces of the old brewery, but significantly altering its atmosphere through transparencies, light and color. Artificial lighting assumes a leading role through large panels located on the walls and ceiling that paint the space in golden and maroon tones. The textures also contribute to the sensory experience, as the old brick walls, cork cladding and steel beams are left exposed, contrasting with the new elements.
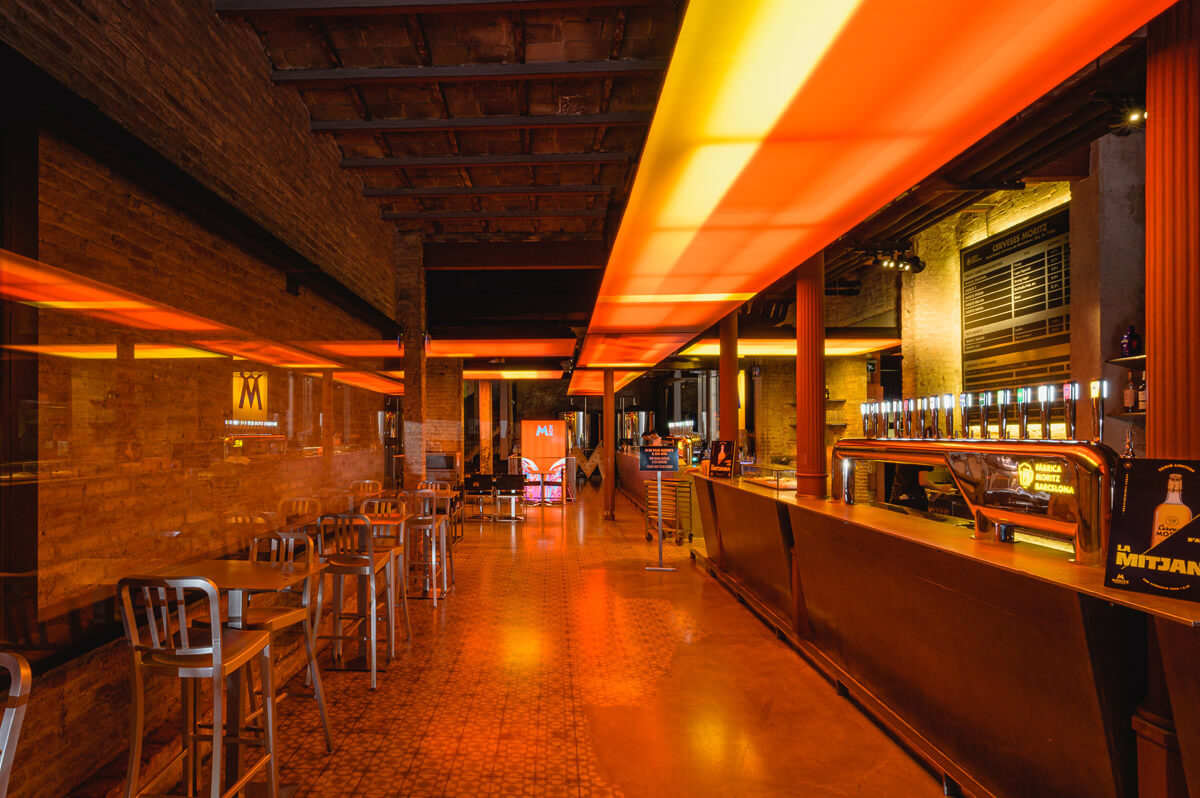
Fábrica Moritz by Jean Nouvel, © Rodrigo Chaparreiro
On the floor, the original hydraulic tiles are covered with a sheet of transparent resin, resulting in a reflective floor that matches the multiple mirrors, strategically placed to enhance the lighting of the space, and create unexpected visuals between the interior and exterior. In the inner courtyard Nouvel takes advantage of an almost residual space, squeezed between the neighboring buildings to create a surprising system of terraces at different levels linked by stairs and completed by a vertical garden.
The Espai Enigma by RCR Arquitectes
The second notable project in this category is the Enigma Restaurant (2016) by RCR Arquitectes, which seeks the coexistence of diners and cooks in a functional, sensory, and unique space. The floor plan is subdivided by translucent textured panels that combine with sintered stone finishes and curvilinear furniture, while the pavement recreates a watercolor picture that dialogues with the “artificial cloud” on the ceiling. All these elements generate the organic and at the same time dreamlike character sought by the designers.
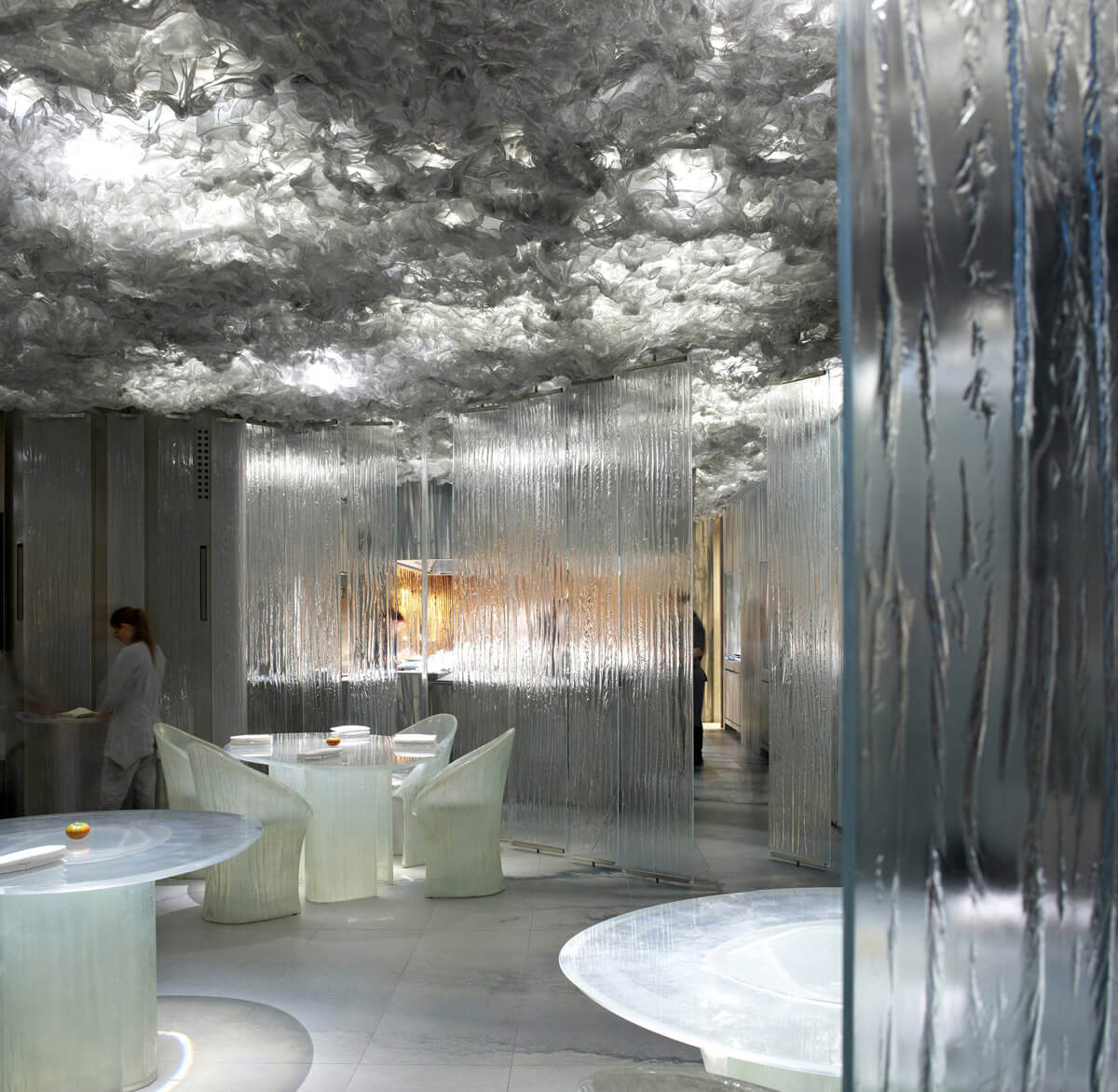
Espai Enigma by RCR Arquitectes, © Pepo Segura
Barcelona, a Privileged City to Get to Know the Pritzker Prize Winners
With these unique transformation projects, we close our overview of the outstanding contributions by the Pritzker Prize-winning architects to the city of Barcelona, specifying that we have left some projects unmentioned, and we have not considered ephemeral proposals or buildings that stayed on the drawing board. As you can clearly see, the Ciutat Condal is much more than Gothic architecture and Gaudí. It is a privileged metropolis to discover first-hand the work of the best contemporary architects.
Text: Pedro Capriata
BIBLIOGRAPHY
Arenas, M. (2023) La ‘milla Pritzker’ de L’Hospitalet: cinco edificios de autores premiados se concentran en la misma avenida. El Periódico.
https://www.elperiodico.com/es/hospitalet/20230308/arquitectos-granvia-hospitalet-ciudad-urbano-barcelona-municipal-diseno-pritzker-premio-84272649
Centre Obert d’Arquitectura (s.f.). ArquitecturaCatalana.Cat
https://www.arquitecturacatalana.cat/en
Cervelló M., Gausa M., Pla, M. (2013). BCN Barcelona: Guía de Arquitectura Moderna. Actar
Frampton, K. (1992). Modern Architecture. A Critical History. Thames and Hudson.
Ito, T. (2007). Arquitectura de límites difusos. Editorial GG.
Jodidio, P., Nouvel, J. (2022). Jean Nouvel by Jean Nouvel. 1981–2022. Taschen.
Oliva, J. (2023). Barcelona, la ciudad donde los premios Pritzker conviven con el Modernismo. La Vanguardia.
https://www.lavanguardia.com/vida/20230308/8810313/barcelona-ciudad-premios-pritzker-conviven-modernismo.html
Oshima, K. T. (2009). Arata Isozaki. Phaidon.
Rogers, R. (1997) Cities for a Small Planet. Faber & Faber.
The Pritzker Architecture Prize (s.f.).
https://www.pritzkerprize.com/
VV.AA. (2021). Barcelona. Modern Architecture & Design. Monsa.
The Pritzker Prize: A Survey of the Winners and Their Legacy in Barcelona II
More Pilgrimage Venues for Architecture Enthusiasts: Discover the City Through the Building Designs of Six Prize-Winning Architects

Plaça d’Europa in L’Hospitalet de Llobregat, © Vicente Zambrano González/barcelona.cat, licensed under CC BY-NC-ND 4.0
Barcelona Consolidates Its Role as a Beacon of Contemporary Architecture
We resume our review of projects designed in Barcelona by winners of the highest architectural award. In the first part we shared some reflections on awards and delved in the origins and prestige of the Pritzker. We also mentioned a series of projects that transformed the city of Barcelona at the end of the 20th century and the beginning of the 21st, starting with the interventions carried out for the Olympic Games and closing with two projects by Jean Nouvel in the context of the renovation of the Poblenou district. We will now focus mainly on projects carried out in the last twenty years.
Cultural Projects of the First Decade of the 21st Century: The Caixaforum by Arata Isozaki
In the early years of the 21st century, there was an important emergence of cultural buildings in Barcelona, including some designed by award-winning architects. Among the first of these projects, we have the CaixaForum (2002) by Arata Isozaki. Another successful intervention by the Japanese master, who this time renovated the Casaramona factory (1912), designed by Josep Puig i Cadafalch, to convert it into a space dedicated mainly to temporary exhibitions.
His subtle and elegant approach leaves the modernista building almost intact, with the main halls changing their function through minimal modifications. To avoid altering the existing facades, Isozaki creates a sunken plaza of pure lines that echoes the neighboring Mies van der Rohe pavilion and connects to a large basement lobby. An arboreal pergola of Corten steel and glass marks the main entrance at street level and symbolizes the change of use.

CaixaForum by Arata Isozaki, © Kent Wang/Flickr, licensed under CC BY-SA 2.0
RCR Arquitectes: The Transformation of a City Block Center
Another cultural highlight of this period is the Sant Antoni-Joan Oliver Library (2007) by RCR Arquitectes. Rafael Aranda, Carme Pigem and Ramon Vilalta are the only Catalans to have won the Pritzker Prize. The project is located at a block in the Eixample district, in which the central area is recovered and transformed into a public space.
The volumetry is articulated by means of two large blocks, a vertical one incorporated into the facade facing Comte Borrell street and a horizontal one recessed around the new interior square. The vertical block is subdivided into two prisms cladded in Corten steel sheets that house the vertical circulations of the library. Another two glazed prisms that contain reading spaces connect the former ones like bridges, forming a gigantic gateway to the block center. The library also extends along the horizontal block, functioning as a transitional element thanks to the glazed plane that separates it from the interior street.

Sant Antoni – Joan Oliver Library by RCR Arquitectes, © Rodrigo Chaparreiro
At the rear of the building is a home for the elderly with access from the square, where a children’s playground has been installed to promote social interaction. The interior facades are resolved with two layers between which it is possible to walk. The inner one is formed by a glazed plane and the exterior one by vertical Corten steel plates that refer to the exterior façade.
Richard Rogers at the Start of a Pritzker Axis
A series of coincidences, rather than meticulous planning, has led the Gran Via de les Corts Catalanes to become an axis on which at least six buildings designed by Pritzker Prize winners are located. The first of these projects, in the still relatively central Plaça d’Espanya, is as interesting as it is controversial: the conversion of a former bullring into Les Arenes Shopping Center (2011).
The debate raised has little to do with the change of use, but with the idea of demolishing almost the entire original structure, keeping only the facade from the first floor upwards. The laureate Richard Rogers is responsible for this radical approach, which generates a more permeable and transparent ground floor, suitable for the new activity. The surviving façade is supported by a concrete and steel bridge, very much in line with the architect’s usual style, that is, using technological and constructive elements in an emphatic manner and highlighting them with striking colors. This language extends to the interior of the building, where the new metal structure ostensibly crosses the multi-height lobby.

Les Arenes Commercial Centre by Richard Rogers, © Tim Sheerman-Chase/Flickr, licensed under CC BY 2.0
David Chipperfield Creates a City Within a City
Moving in the direction of the airport, we find a second project even more ambitious than the previous one. The Ciutat de la Justicia (2009), designed by the most recent Pritzker Prize winner, the British architect David Chipperfield, aims to unify various judicial facilities distributed between Barcelona and L’Hospitalet.
This small urban complex consists of a series of parallelepipeds of similar appearance, placed on a platform that functions as a public square, in an apparently random pattern. Four of the buildings are connected by a volume of angular and irregular shapes that reaches four levels in height. This lower block houses a spatially attractive main lobby, articulates the circulations and functions as an access filter to the restricted areas.
The facades of all the blocks have a dense grid of load-bearing concrete elements that generate a regular rhythm of vertical openings. Each building is differentiated by its function, dimensions, and color, and although the chromatic range is very subtle, it facilitates the identification of the pavilions.

Ciutat de la Justícia by David Chipperfield, © Rodrigo Chaparreiro
The Plaça d’Europa: The New Architectural Emporium
Crossing the municipal boundary of Barcelona, the Gran Via reaches the Plaça d’Europa located in L’Hospitalet de Llobregat, which has become another prominent pole of urban renewal. Between 2007 and 2010 this sector underwent a radical transformation with the remodeling of the square, an urban plan by Albert Viaplana and the construction of several hotels, offices, housing blocks, and exhibition spaces by internationally renowned architects, including buildings by architects Toyo Ito, Jean Nouvel and RCR Arquitectes.
Toyo Ito and His New Portal for the Barcelona Trade Fair
The Porta Fira Towers, conceived by Toyo Ito as a symbolic gateway to the trade fair sector of l’Hospitalet. Completed in 2010, the complex consists of two 110 m buildings, inspired by the Venetian towers of Plaça Espanya and perhaps also those of the Port Olímpic, linked by a single-level horizontal plinth. The first tower, with its organic forms, houses the Hotel Porta Fira, and at first glance looks like a fungiform column with a circular ground floor plan. In reality, it responds to a highly complex geometry, since the plan’s shape resembles a clover, but also rotates and varies at each level.
The exterior is defined by means of a double facade. A sophisticated curtain wall forms the inner layer, while the outer one consists of a system of red aluminum tubes, segmented, and positioned at a slight inclination to reinforce the rotating effect of the volume. The metal lattice is interrupted to leave openings as windows. The hotel’s floor plan is organized around a circular structural core containing the vertical circulations, surrounded by a ring-shaped corridor giving access to the rooms.

Porta Fira Towers by Toyo Ito, © Rodrigo Chaparreiro
The second tower, shaped as a rectangular prism, serves as an office building. It uses a curtain wall variant that allows the floor slabs to protrude and has a circulation core similar to that of the hotel, but eccentric and slightly oval in shape. This red element is visible on the façade as a sinuous vertical axis that dialogues with the shape of the hotel.
Jean Nouvel Creates a Vertical Garden Inside a Hotel
The Hotel Renaissance Barcelona Fira (2012) again the work of the prolific Jean Nouvel adds to the renovation of the Plaça d’Europa. Emulating Ito’s towers, the volume, with three white facades and a black one, also reaches 110 m. The building is divided into two almost identical rectangular prisms, joined by a gigantic open atrium of multiple heights, and ends in a large tree-lined rooftop where the swimming pool is located. The atrium is perceived as an indentation between the blocks of rooms and acquires a great complexity through stairs and walkways that intersect in a space that seems inspired by Piranesi.
Vegetation is present on the platforms of almost all levels, forming actual elevated gardens, as in the restaurant floor. The building also takes palm trees as its leitmotif. It seems to emerge from between them, they are present on terraces at different heights and finally they inspire the openings and the figures silkscreened on glass that define two of its facades. These windows give a singular character to the rooms.

Hotel Renaissance Barcelona Fira by Jean Nouvel, © Rodrigo Chaparreiro
From Plaça d’Europa Towards the Airport
The set of buildings we have been discussing is completed with two additional structures. The new pavilion for the Fira de Barcelona, also by Toyo Ito, and an imaginative office building designed by RCR Arquitectes. The project by the Catalans is adapted to the sector’s urban plan, resulting in a stepped horizontal volume. Its distinctive element is a series of slender steel porticos that produce a sensation of geometric ribs and allow the absence of load-bearing elements inside the spaces.
Finally, the Pritzker axis of the Gran Via is topped by another building by Richard Rogers, which in fact was the first of the entire avenue to be built. The Hyatt Regency Barcelona Tower Hotel (2006), already in the heart of L’Hospitalet, has become another landmark thanks in part to its peculiar top: a cantilevered glass dome reminiscent of Buckminster Fuller’s. The 29-story tower that supports it is subdivided into two segments, distinguished by their structural and formal expression. The lower part has large concrete pillars braced by steel tubes and the upper part has a grid of brise-soleils, also made of concrete.

Hyatt Regency Barcelona Tower by Richard Rogers, © Rodrigo Chaparreiro
Amuse-Bouches in the Eixample: Small-Scale Gastronomic Interventions
But the great stars of architecture also sometimes create little gems that should not be overlooked. In the city we have at least two examples of renovations with a gastronomic profile designed by Pritzker Prize winners, both in the 2010 decade. These interventions imaginatively transform existing spaces and tap into a local tradition that first reached a peak in the late 1980s and early 1990s, when Barcelona’s interior design became an international benchmark.
Jean Nouvel Remodels the Moritz Factory
In the Fábrica Moritz restaurant (2011) Jean Nouvel recovers the spaces of the old brewery, but significantly altering its atmosphere through transparencies, light and color. Artificial lighting assumes a leading role through large panels located on the walls and ceiling that paint the space in golden and maroon tones. The textures also contribute to the sensory experience, as the old brick walls, cork cladding and steel beams are left exposed, contrasting with the new elements.

Fábrica Moritz by Jean Nouvel, © Rodrigo Chaparreiro
On the floor, the original hydraulic tiles are covered with a sheet of transparent resin, resulting in a reflective floor that matches the multiple mirrors, strategically placed to enhance the lighting of the space, and create unexpected visuals between the interior and exterior. In the inner courtyard Nouvel takes advantage of an almost residual space, squeezed between the neighboring buildings to create a surprising system of terraces at different levels linked by stairs and completed by a vertical garden.
The Espai Enigma by RCR Arquitectes
The second notable project in this category is the Enigma Restaurant (2016) by RCR Arquitectes, which seeks the coexistence of diners and cooks in a functional, sensory, and unique space. The floor plan is subdivided by translucent textured panels that combine with sintered stone finishes and curvilinear furniture, while the pavement recreates a watercolor picture that dialogues with the “artificial cloud” on the ceiling. All these elements generate the organic and at the same time dreamlike character sought by the designers.

Espai Enigma by RCR Arquitectes, © Pepo Segura
Barcelona, a Privileged City to Get to Know the Pritzker Prize Winners
With these unique transformation projects, we close our overview of the outstanding contributions by the Pritzker Prize-winning architects to the city of Barcelona, specifying that we have left some projects unmentioned, and we have not considered ephemeral proposals or buildings that stayed on the drawing board. As you can clearly see, the Ciutat Condal is much more than Gothic architecture and Gaudí. It is a privileged metropolis to discover first-hand the work of the best contemporary architects.
Text: Pedro Capriata
BIBLIOGRAPHY
Arenas, M. (2023) La ‘milla Pritzker’ de L’Hospitalet: cinco edificios de autores premiados se concentran en la misma avenida. El Periódico.
https://www.elperiodico.com/es/hospitalet/20230308/arquitectos-granvia-hospitalet-ciudad-urbano-barcelona-municipal-diseno-pritzker-premio-84272649
Centre Obert d’Arquitectura (s.f.). ArquitecturaCatalana.Cat
https://www.arquitecturacatalana.cat/en
Cervelló M., Gausa M., Pla, M. (2013). BCN Barcelona: Guía de Arquitectura Moderna. Actar
Frampton, K. (1992). Modern Architecture. A Critical History. Thames and Hudson.
Ito, T. (2007). Arquitectura de límites difusos. Editorial GG.
Jodidio, P., Nouvel, J. (2022). Jean Nouvel by Jean Nouvel. 1981–2022. Taschen.
Oliva, J. (2023). Barcelona, la ciudad donde los premios Pritzker conviven con el Modernismo. La Vanguardia.
https://www.lavanguardia.com/vida/20230308/8810313/barcelona-ciudad-premios-pritzker-conviven-modernismo.html
Oshima, K. T. (2009). Arata Isozaki. Phaidon.
Rogers, R. (1997) Cities for a Small Planet. Faber & Faber.
The Pritzker Architecture Prize (s.f.).
https://www.pritzkerprize.com/
VV.AA. (2021). Barcelona. Modern Architecture & Design. Monsa.




