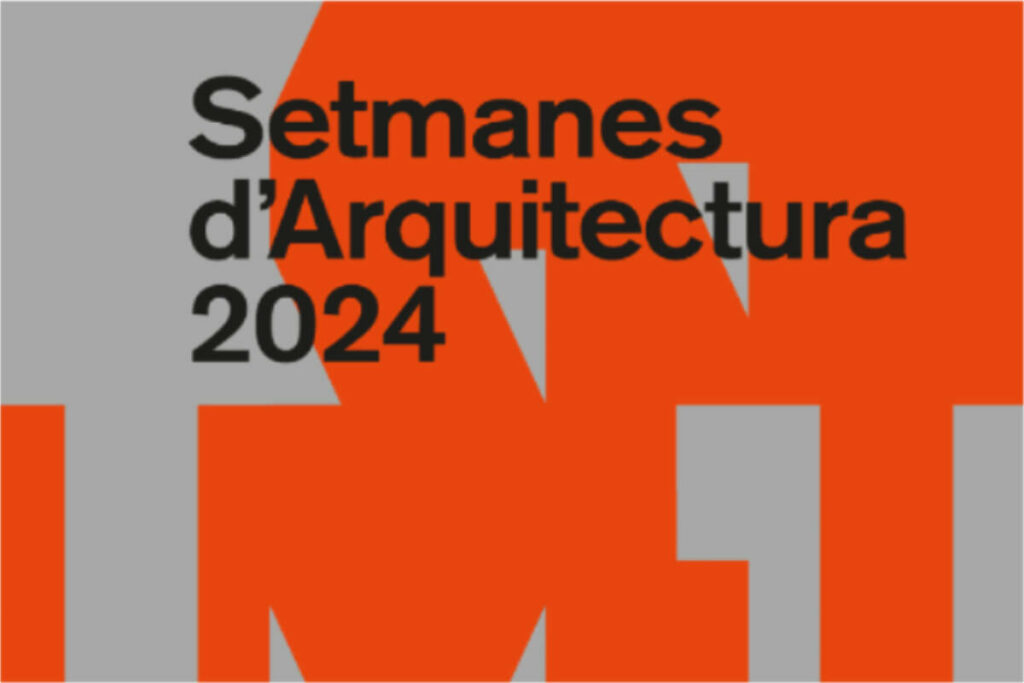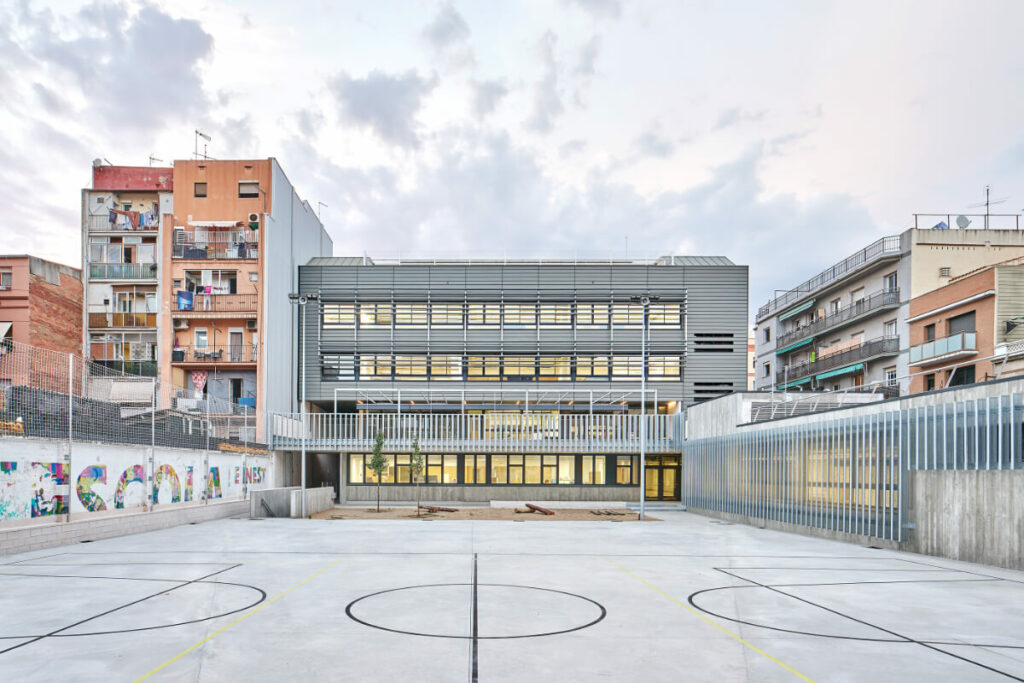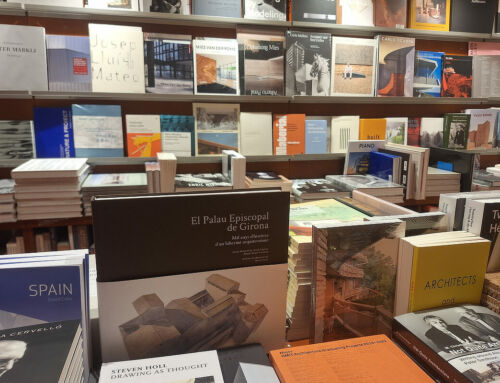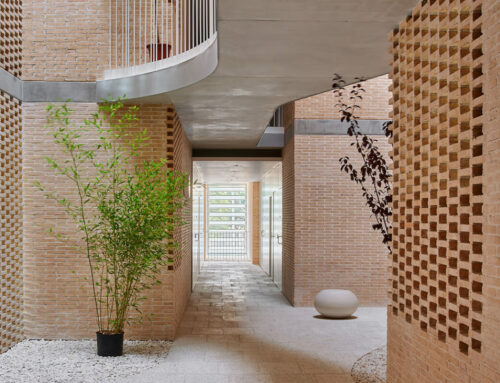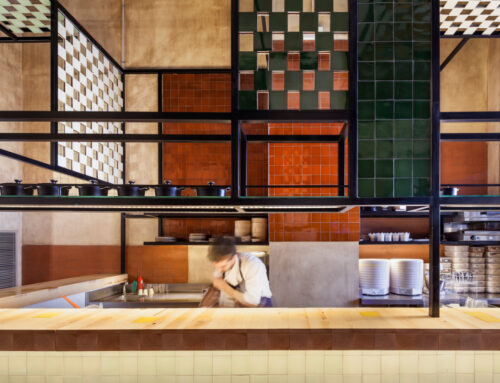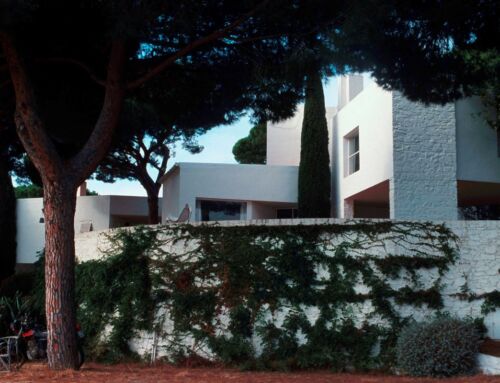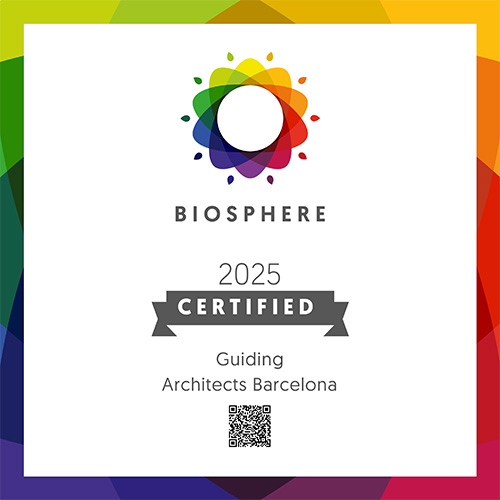The 2024 America’s Cup Drives the Reform of Barcelona’s Coastline
With the Big Nautical Event Just Around the Corner, We Review the Evolution of the Port and Its Recent Projects
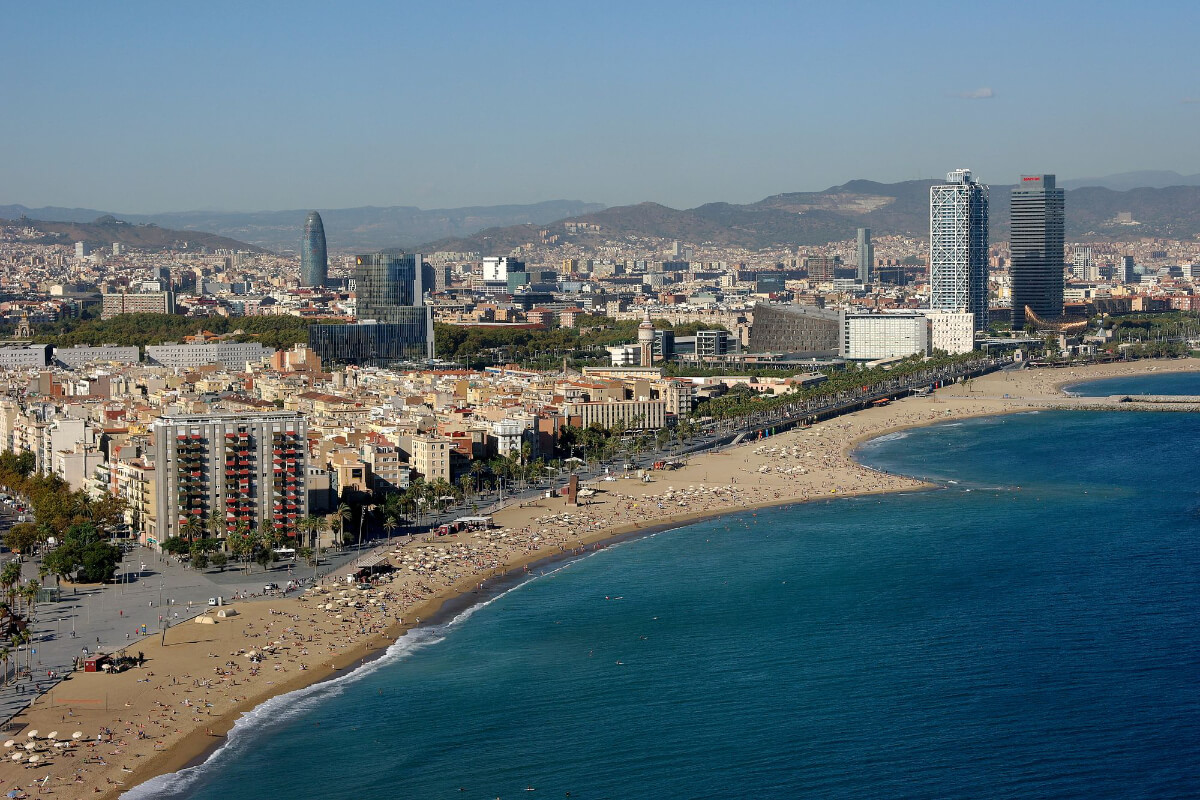
Panoramic view of the Barcelona coastline, © Vicente Zambrano González/barcelona.cat, licensed under CC BY-NC-ND 4.0
Barcelona, the Mediterranean and the America’s Cup
Barcelona’s relationship with the Mediterranean Sea has always been as fundamental as it has been contradictory. In fact, the seafront is perhaps the part of the city that has undergone the most changes over the centuries. From the incipient port of yesteryear to today’s impressive infrastructure, the waterfront has undergone a long process of transformation, intensified in the last 40 years thanks in part to major events that have acted as catalysts. The America’s Cup, the most important international sailing competition and one of the world’s leading sporting events, that will be held in Barcelona between August 22 and October 27, 2024, is giving a new impulse to the evolution of the waterfront and especially to the Port Vell area.
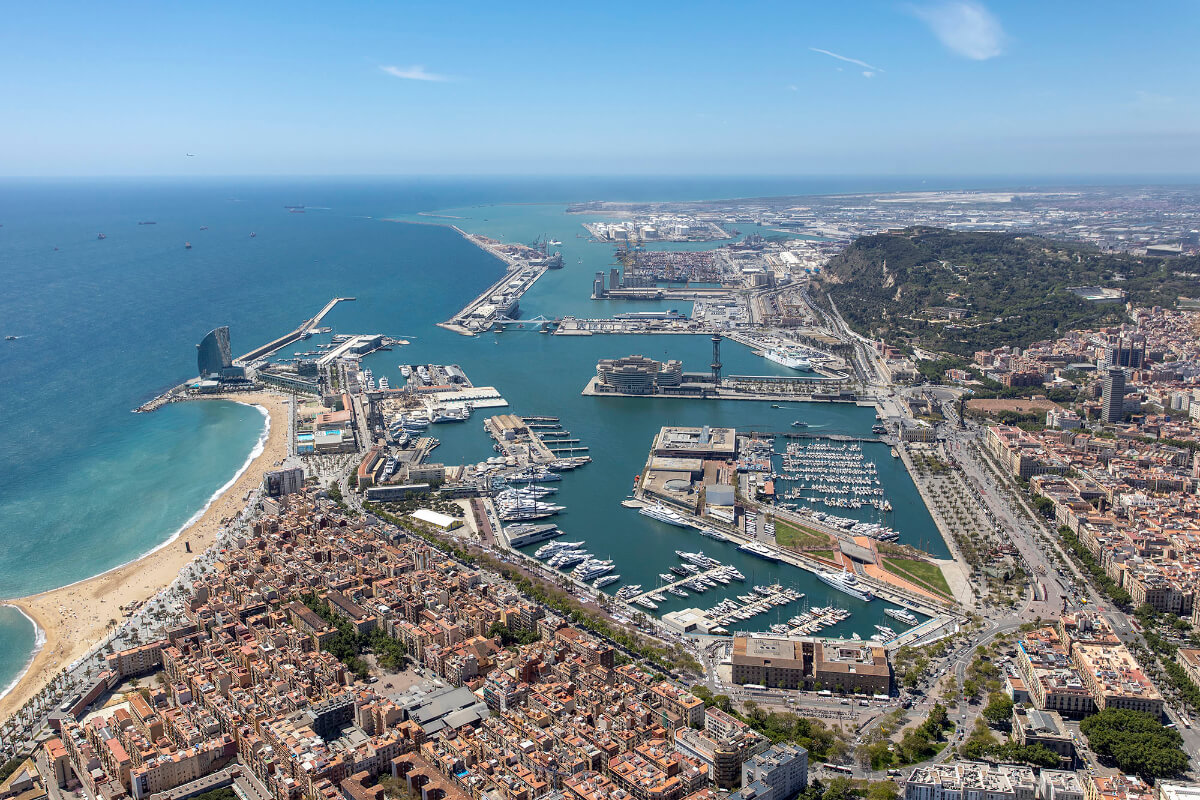
Aerial view of the port of Barcelona
The Port of Barcelona, From Its Origins to the Industrial Era
In Roman times the port did not even exist. Its development began during the Middle Ages and despite its limited initial infrastructure, by the 13th century it had become an instrumental part of the military and economic expansion and consolidation of the Crown of Aragon. The first transformation of the port dates back to the 15th century, when the Royal Shipyards (Drassanes) and the first dock were built. Numerous changes followed, including the construction of the Barceloneta district in the 18th century. The economic and commercial apogee of the 19th century would again bring important changes with the implementation of an industrial port and the construction of numerous buildings and warehouses. However, with the port consolidated, the city continued to look inland.
The Olympic Metamorphosis: Barcelona Reconnects With the Sea
It was not until the 1980’s, on the occasion of the 1992 Olympic Games, that the city radically changed its relationship with the Mediterranean. An intensive renovation plan entailed the most important transformation seen until then. The projects focused on two sectors, the Olympic Port and the adjoining Olympic Village located on the waterfront of the Poblenou district, and on the Port Vell. For different reasons, including urban significance, the presence of skyscrapers and the completion dates, the first sector seemed to have a greater impact on public opinion and among architects.
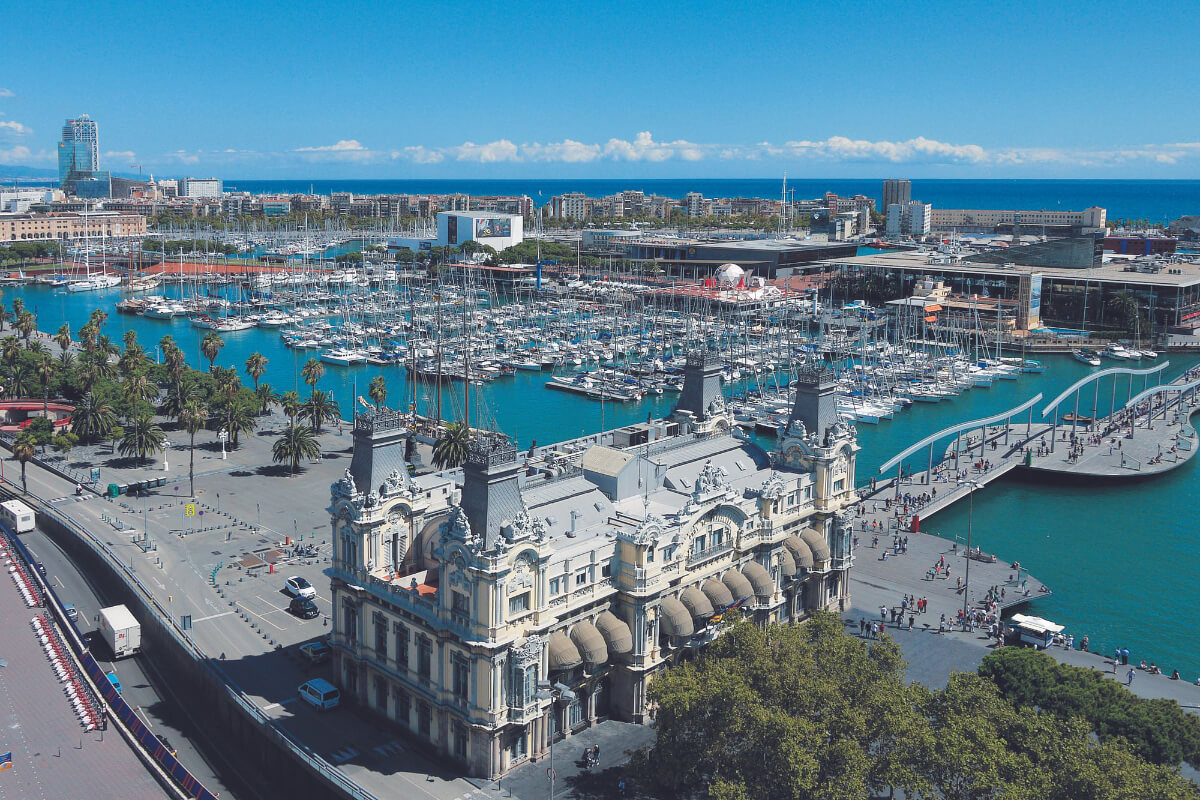
Port Vell, © Vicente Zambrano González/barcelona.cat, licensed under CC BY-NC-ND 4.0
However, we must not forget that the interventions in the Port Vell, completed a few years later, were just as decisive. Most of the buildings with a utilitarian profile were demolished and some were renovated to change their use, such as the Almacenes Generales de Comercio (1881), also known as Palau de Mar and converted into the Museum of History of Catalonia (1996). Even more decisive were the new urban and architectural proposals such as the Maremàgnum shopping center and its Rambla de Mar (1995), by the renowned team of Viaplana / Piñón Arquitectes. The Port Vell thus left its markedly industrial character to become a leisure center.
The Evolution of the Coastline in the 21st Century
In the early years of the 21st century, several interventions were carried out along Barcelona’s coastline, among which the completion of the Paseo Marítimo should be highlighted. Initially designed by Olga Tarrasó and Jordi Henrich in the 1990’s, the project was extended in stages, reaching the Olympic Port on one side and the Nueva Bocana on the other.
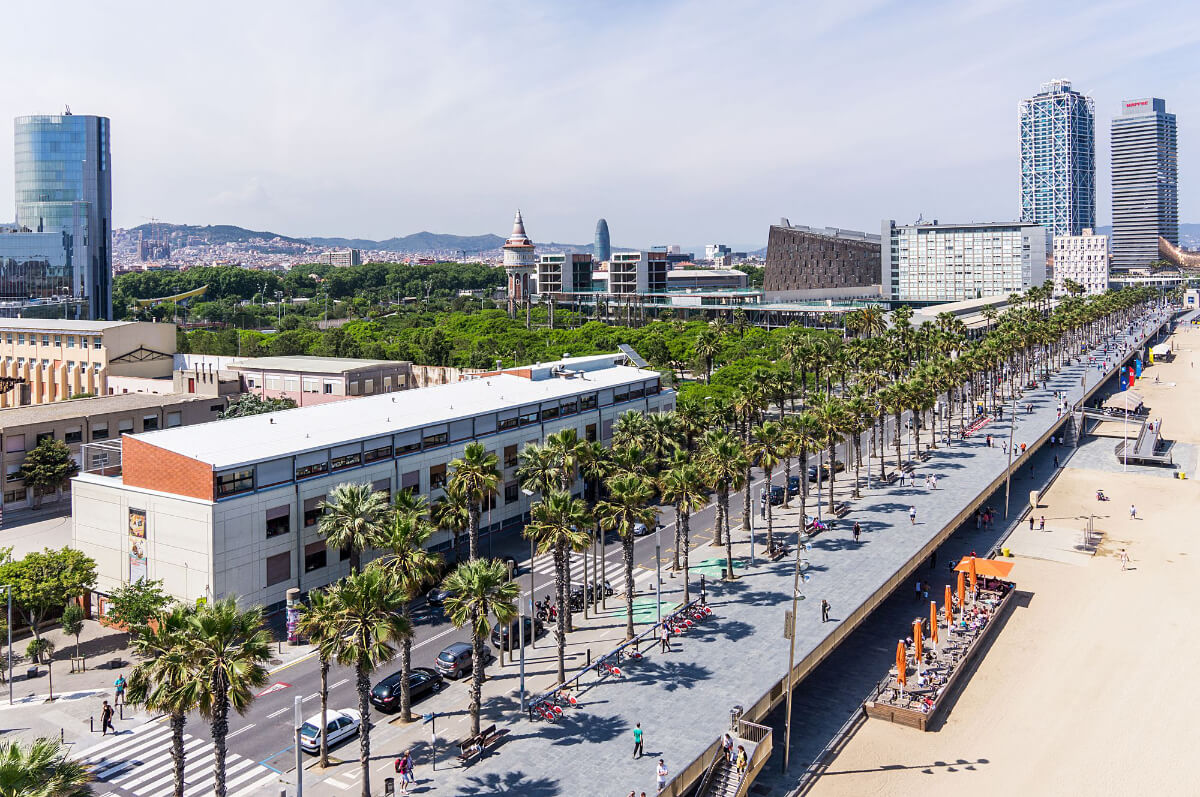
Barcelona seafront promenade, © AL PHT Air Picture TAVISA/barcelona.cat, licensed under CC BY-NC-ND 4.0
The seafront continued a process of transformation that was accentuated with the works carried out for the Forum of Cultures (2004), with a complex program centered on the Diagonal Mar sector. The projects included a new marina, the Forum Building by Herzog & De Meuron (now the Museu Blau), the Forum Esplanade and the Photovoltaic Pergola, both by Elías Torres and José Antonio Martínez Lapeña. Along the Paseo Marítimo new buildings also appeared, such as the Biomedical Research Park (2007) by Brullet-De Luna Arquitectes and especially the W Hotel (2009) by Ricardo Bofill, which has become a pole of attraction and a landmark for the city.
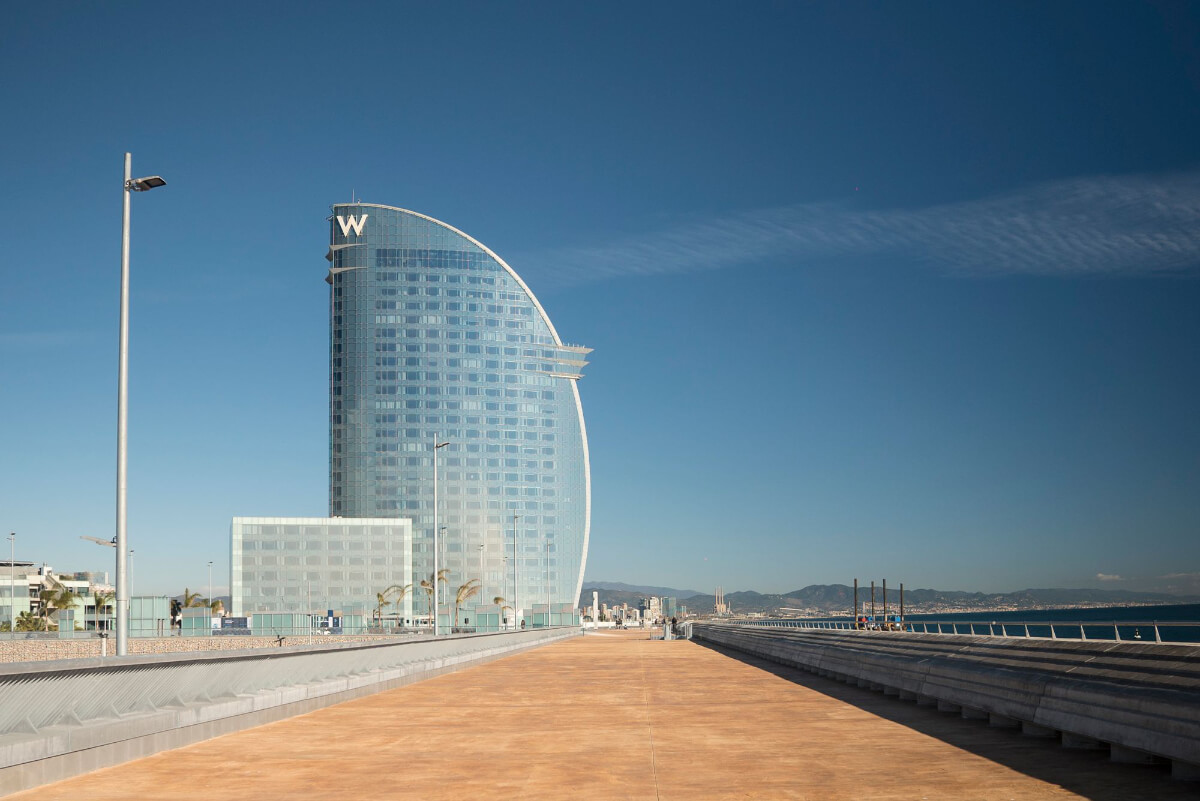
W Hotel by Ricardo Bofill, © Clara Soler Chopo/barcelona.cat, licensed under CC BY-NC-ND 4.0
The Imprint of the America’s Cup on the Port Areas
The celebration of the 2024 America’s Cup is once again a reason to renovate the waterfront, which will become a grandstand for the regattas, taking into account that they will be held right in front of the city. An unbeatable opportunity to improve infrastructures, expand the offer of accessible public spaces and incorporate new services such as the nautical bus routes that will connect the Moll de Drassanes with the Moll de Llevant or the Maremàgnum with the Moll de Pescadors.
As for specific buildings for the regatta, the six competing teams have their own pavilions, all located on the perimeter of the Port Vell, and the Cup organization will have spaces such as the Race Village in the Moll de la Fusta or the America’s Cup Experience, an outreach center for the event that has already opened its doors in the old IMAX building (1995) designed by Enric Soria and Jordi Garcés.
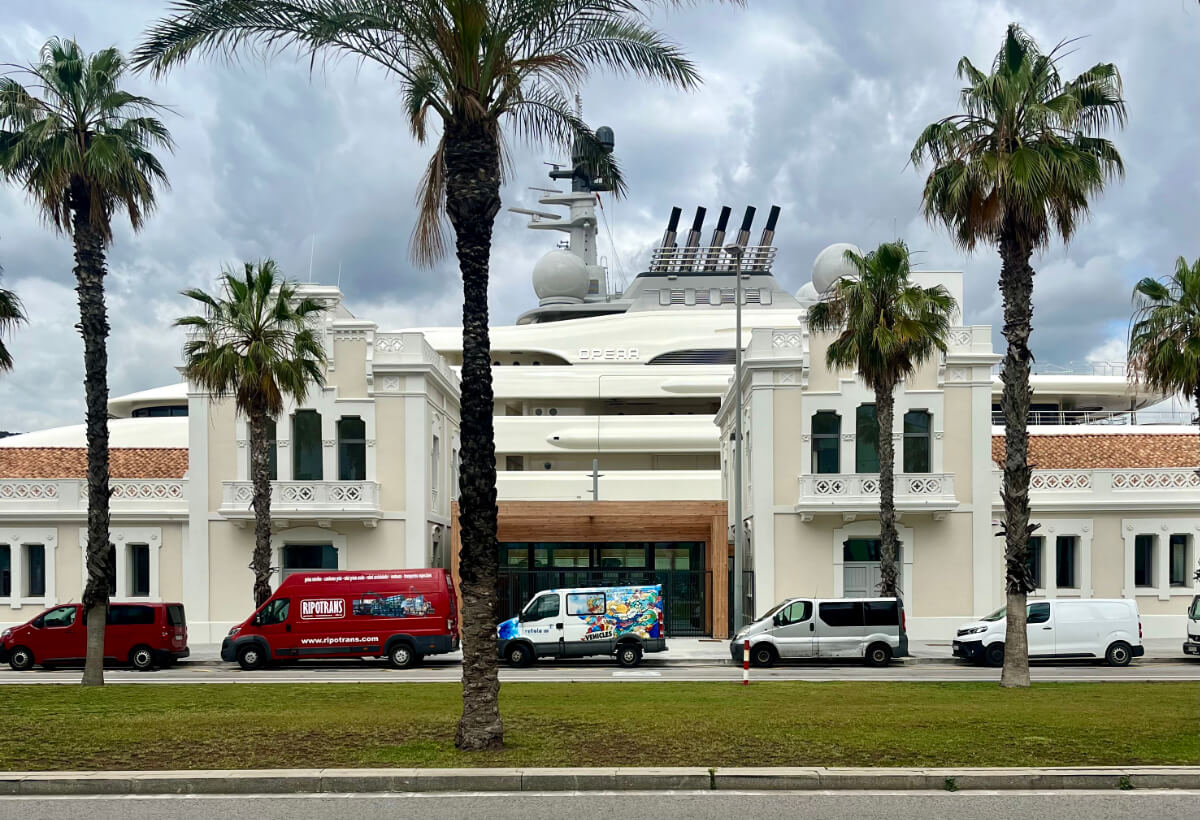
Moll de Llevant sheds, © GA Barcelona
Other buildings in the Port Vell that are in the process of renovation and deserve mention are the historic Portal de la Pau by Julio Valdés (1907) whose external restoration will be completed before the Cup begins, the rescue of the Moll de Llevant sheds that will host cultural activities or the reform of the Llotja de Pescadors, the fishermen’s market that will be open to the public thanks to a project by the OAB studio, headed by Carlos Ferrater. Recently, Ferrater’s team had successfully intervened in the area by converting an early 20th century tugboat building, adjacent to the sheds, into the headquarters of the Barcelona World Race (2019).
Regenerating the Olympic Legacy
The Olympic projects have also been included in the works to improve the coastline. The Maremàgnum, one of the most emblematic of Barcelona’s opening to the sea, is undergoing a major refurbishment in preparation for the America’s Cup. The renovation, carried out by L35 Architects and scheduled to be completed in 2024, focuses on enhancing the building’s relationship with its surroundings and improving the accessibility and visibility of the upper floor, as well as creating a new space defined as a gastronomic market. It also aims at upgrading the sustainability of the building by incorporating local or recycled materials and implementing a new roof that will reduce energy consumption.
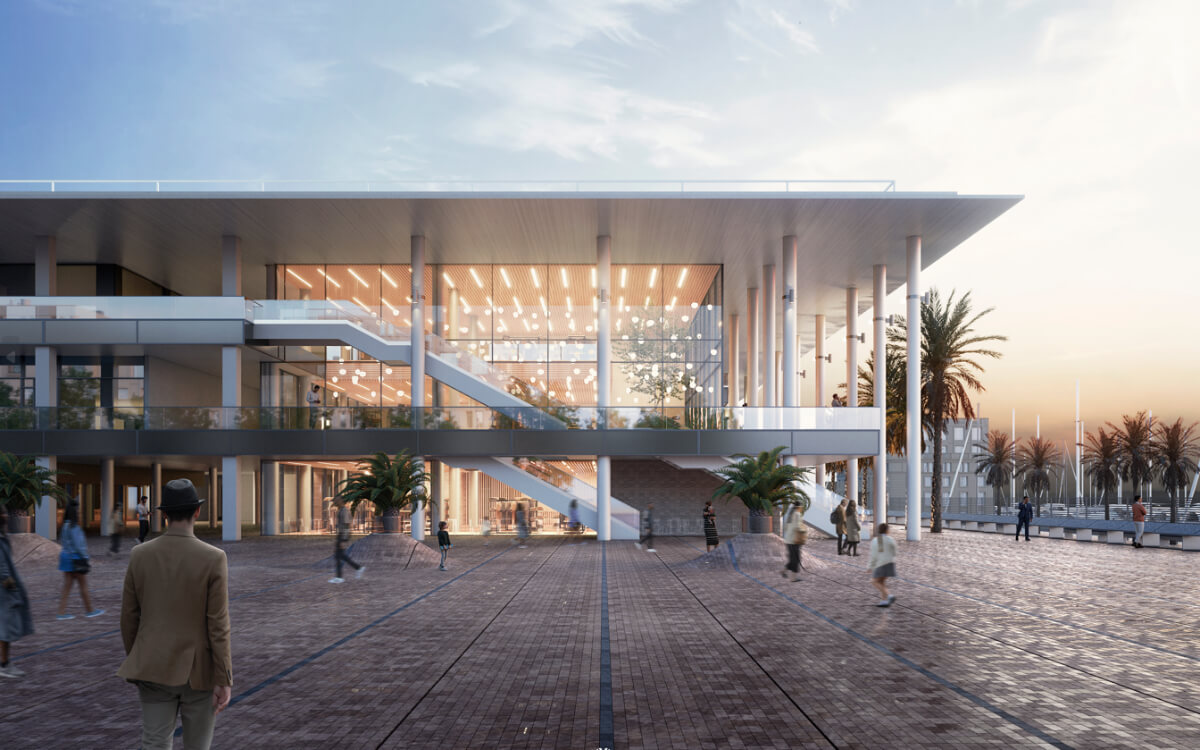
Maremàgnum renovation by L35 Architects, © L35 Architects
On the other hand, the Olympic Port is also in the process of being renovated and aspires to become an emporium of blue economy, which is based on profitable and sustainable maritime activities. To this end, the supply of office spaces is being increased and the arrival of companies related to the aforementioned emphasis will be encouraged. Another objective of the renovation, managed by Barcelona Serveis Municipals, is to bring residents closer to nautical activities and offer them new public spaces such as the Moll de Mestral square or a viewpoint on the Dic de Recer, completing the proposal with a new gastronomic space on the Moll de Gregal.
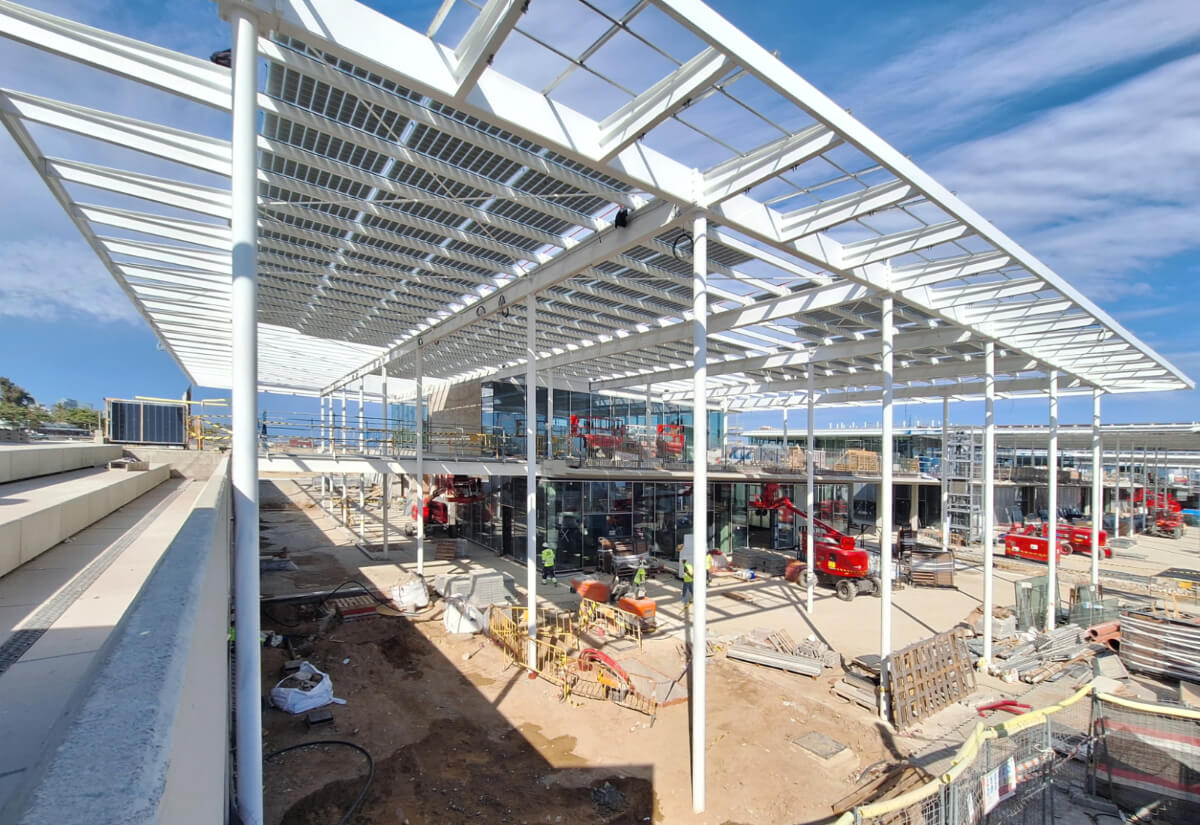
Future gastronomic space on Moll de Gregal, © GA Barcelona
New Viewpoints Overlooking the Mediterranean
The public spaces of the Nova Bocana stand out among the interventions that will be as much appreciated by the spectators of the America’s Cup as by Barcelona’s citizens. Next to the W Hotel we find the Mirador Vela (2022) designed by External Reference Architects. It is an elevated platform that culminates the Mare Nostrum promenade and is accessed by wide stairs. The elevated promenade is flanked by what appear to be massive concrete walls, actually formed by a network of triangular panels supported by a metal structure. The solution, inspired by the salt crystals that form in marine habitats, combines aesthetics and resistance to environmental conditions, while guaranteeing privileged views for the event’s races.
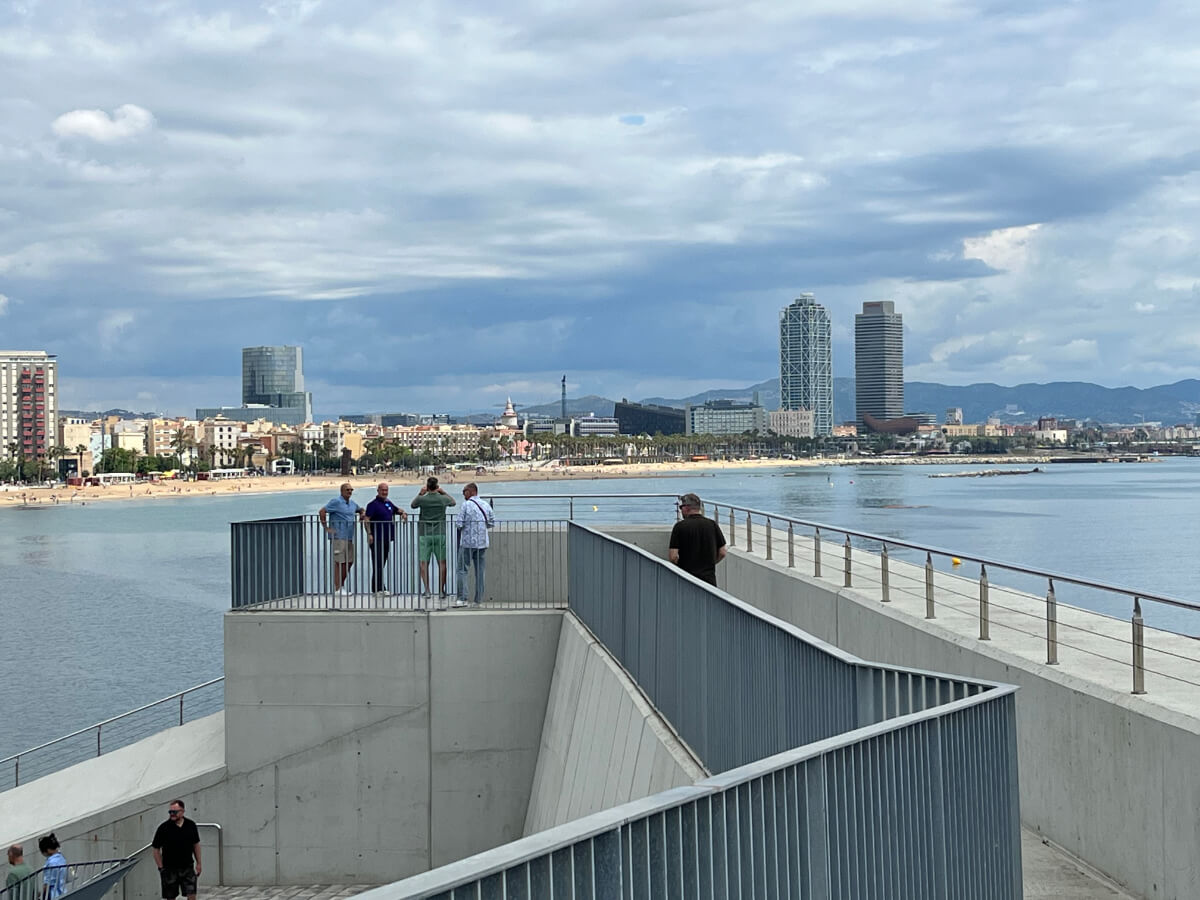
Mirador Vela by External Reference, © GA Barcelona
But perhaps the most striking intervention is the ensemble formed by the Rambla del Trencaones and the Edifici Mirador (2024) designed by Antoni Barceló and Bàrbara Balanzó. The project transforms part of the Moll de Llevant into an elevated promenade, adopting as its thematic axis the history of the port, presented through information panels and works of art such as the sculptural model that explains the evolution of the Nova Bocana. These elements are combined with an elegant landscaping proposal that culminates in a sober concrete building that passes over the Rambla as a bridge framing the views towards the sea and the commercial port. The piers will provide access to a glazed space on the second floor that will function as a restaurant and the roof is devised as an additional viewpoint.
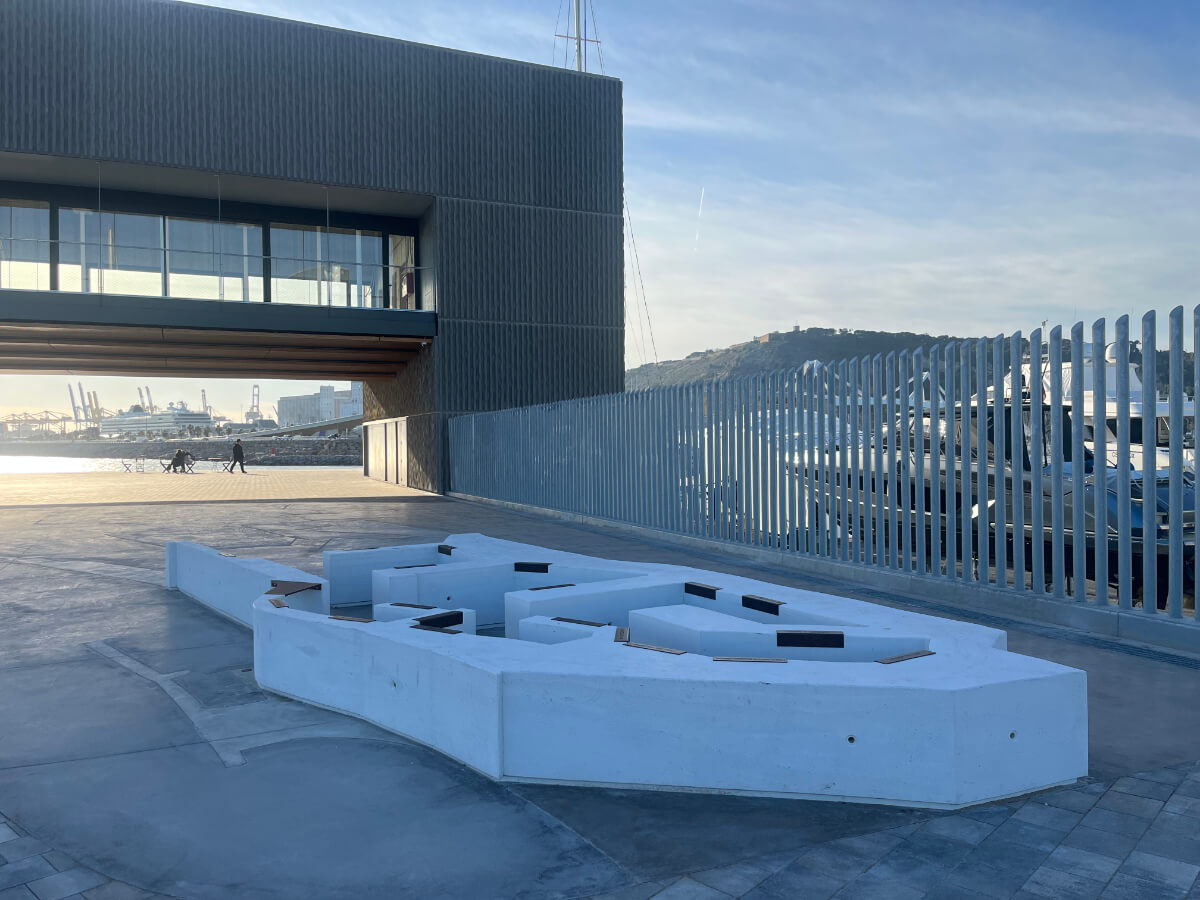
Edifici Mirador by Barceló-Balanzó Arquitectes, © GA Barcelona
Barcelona’s Waterfront Projecting Into the Future
As on previous occasions in Barcelona, the architectural and urbanistic proposals for the America’s Cup have been conceived with the medium and long term in mind, as well as for the benefit of the citizens. Perhaps we might have expected more permanent buildings, considering that most of the competing teams have opted for ephemeral structures for their pavilions. But this also has a positive side. It is an opportunity to experiment with a different architectural format, and in the end, if it is not clear to us that the usefulness of the building can be extended beyond the event, it is better that it can be dismantled rather than become a white elephant.
It is also time to ponder on alternative futures, such as the one envisioned in the Parc Blau (2022) by architecture studio ON-A, a utopian project that proposes turning the Port Vell into an urban park, increasing public areas but above all green spaces and connecting them by means of a new perimeter promenade.
Finally, we invite you to visit Barcelona during the celebration of the America’s Cup to enjoy this exciting regatta and the exclusive tours that Guiding Architects Barcelona will offer in the context of this great sporting event.
Text: Pedro Capriata
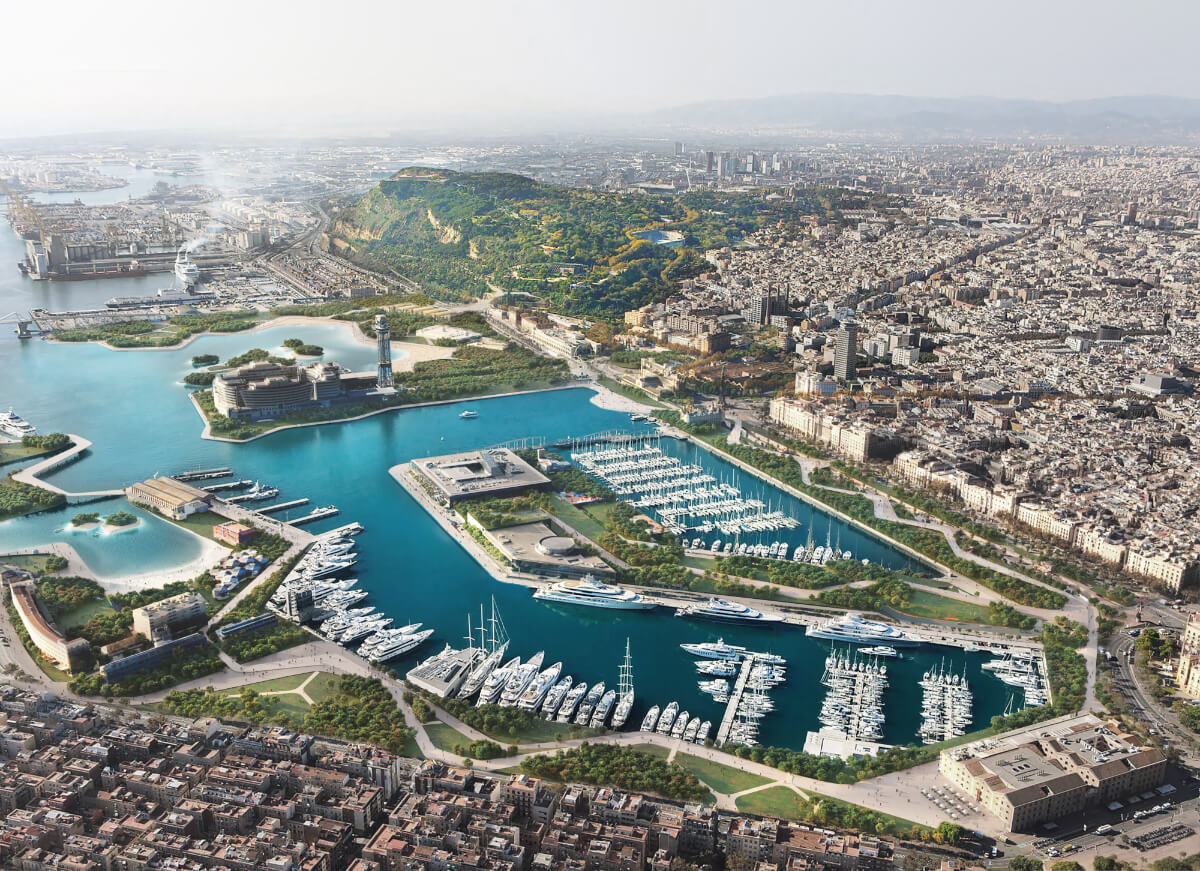
Parc Blau by ON-A, © ON-A/Play-Time
BIBLIOGRAPHY
37th America’s Cup (s.f.).
https://www.americascup.com/
Alemany, J. (1998). El Port de Barcelona. Lunwerg.
ArchDaily (2010). Hotel W Barcelona / Ricardo Bofill.
https://www.archdaily.cl/cl/02-215052/hotel-w-barcelona-ricardo-bofill
ArchDaily (2022). Escaleras y Mirador Vela / External Reference Architects.
https://www.archdaily.cl/cl/996520/escaleras-y-mirador-vela-external-reference-architects
Badia López, A. (2023). El port culmina la transformación de la Nova Bocana con una nueva rambla. The New Barcelona Post.
https://www.thenewbarcelonapost.com/port-culmina-transformacion-de-nova-bocana-con-nueva-rambla/
Centre Obert d’Arquitectura (s.f.). ArquitecturaCatalana.Cat.
https://www.arquitecturacatalana.cat/es
Dejtiar, F. (2022). ¿Es posible transformar el puerto de Barcelona en un gran parque urbano? ArchDaily.
https://www.archdaily.cl/cl/981415/es-posible-transformar-el-puerto-de-barcelona-en-un-gran-parque-urbano?ad_source=search&ad_medium=projects_tab&ad_source=search&ad_medium=search_result_all
Franco, J. T. (2014). El legado arquitectónico de los Juegos Olímpicos de Barcelona 1992. ArchDaily.
https://www.archdaily.cl/cl/02-360988/el-legado-arquitectonico-de-los-juegos-olimpicos-de-barcelona-1992
Martín Valbuena, C. (2024). Los antiguos tinglados del muelle Oriental reviven con la Copa del América. The New Barcelona Post.
https://www.thenewbarcelonapost.com/antiguos-tinglados-muelle-oriental-reviven-con-copa-del-america/
Muñoz, O. (2023). El Port Olímpic se reinventa para volver a atraer a los barceloneses. La Vanguardia.
https://www.lavanguardia.com/local/barcelona/20230103/8663942/port-olimpic-reinventa-volver-atraer-barceloneses.html
Office of Architecture in Barcelona (s.f.). Projectes. Espanya.
https://ferrater.com/ca/projectes/?wpv-location=espanya&wpv_aux_current_post_id=8125&wpv_aux_parent_post_id=8125&wpv_view_count=2300
Oliveres i Guixer, M. (2018). Passeig Marítim de la Barceloneta [2a fase]. Public Space.
https://www.publicspace.org/works/-/project/b081-passeig-maritim-de-la-barceloneta-2a-fase
Port de Barcelona (s.f.). Transformación del Port Vell.
https://www.portdebarcelona.cat/es/port-vell/americas-cup-barcelona-2024/transformacion-del-port-vell
Port de Barcelona (2024). El bus náutico del Port de Barcelona empezará a operar el 1 de julio.
https://www.portdebarcelona.cat/es/comunicacion/noticias/el-bus-nautico-del-port-de-barcelona-empezara-operar-el-1-de-julio
Port Olímpic Barcelona (s.f). El Port Olímpic emprende un nuevo rumbo.
https://portolimpic.barcelona/es/el-nuevo-port-olimpic/sobre-port-olimpic
VV.AA. (1992). Barcelona olímpica. La ciudad renovada. Àmbit Serveis Editorials.
The 2024 America’s Cup Drives the Reform of Barcelona’s Coastline
With the Big Nautical Event Just Around the Corner, We Review the Evolution of the Port and Its Recent Projects

Panoramic view of the Barcelona coastline, © Vicente Zambrano González/barcelona.cat, licensed under CC BY-NC-ND 4.0
Barcelona, the Mediterranean and the America’s Cup
Barcelona’s relationship with the Mediterranean Sea has always been as fundamental as it has been contradictory. In fact, the seafront is perhaps the part of the city that has undergone the most changes over the centuries. From the incipient port of yesteryear to today’s impressive infrastructure, the waterfront has undergone a long process of transformation, intensified in the last 40 years thanks in part to major events that have acted as catalysts. The America’s Cup, the most important international sailing competition and one of the world’s leading sporting events, that will be held in Barcelona between August 22 and October 27, 2024, is giving a new impulse to the evolution of the waterfront and especially to the Port Vell area.

Aerial view of the port of Barcelona
The Port of Barcelona, From Its Origins to the Industrial Era
In Roman times the port did not even exist. Its development began during the Middle Ages and despite its limited initial infrastructure, by the 13th century it had become an instrumental part of the military and economic expansion and consolidation of the Crown of Aragon. The first transformation of the port dates back to the 15th century, when the Royal Shipyards (Drassanes) and the first dock were built. Numerous changes followed, including the construction of the Barceloneta district in the 18th century. The economic and commercial apogee of the 19th century would again bring important changes with the implementation of an industrial port and the construction of numerous buildings and warehouses. However, with the port consolidated, the city continued to look inland.
The Olympic Metamorphosis: Barcelona Reconnects With the Sea
It was not until the 1980’s, on the occasion of the 1992 Olympic Games, that the city radically changed its relationship with the Mediterranean. An intensive renovation plan entailed the most important transformation seen until then. The projects focused on two sectors, the Olympic Port and the adjoining Olympic Village located on the waterfront of the Poblenou district, and on the Port Vell. For different reasons, including urban significance, the presence of skyscrapers and the completion dates, the first sector seemed to have a greater impact on public opinion and among architects.

Port Vell, © Vicente Zambrano González/barcelona.cat, licensed under CC BY-NC-ND 4.0
However, we must not forget that the interventions in the Port Vell, completed a few years later, were just as decisive. Most of the buildings with a utilitarian profile were demolished and some were renovated to change their use, such as the Almacenes Generales de Comercio (1881), also known as Palau de Mar and converted into the Museum of History of Catalonia (1996). Even more decisive were the new urban and architectural proposals such as the Maremàgnum shopping center and its Rambla de Mar (1995), by the renowned team of Viaplana / Piñón Arquitectes. The Port Vell thus left its markedly industrial character to become a leisure center.
The Evolution of the Coastline in the 21st Century
In the early years of the 21st century, several interventions were carried out along Barcelona’s coastline, among which the completion of the Paseo Marítimo should be highlighted. Initially designed by Olga Tarrasó and Jordi Henrich in the 1990’s, the project was extended in stages, reaching the Olympic Port on one side and the Nueva Bocana on the other.

Barcelona seafront promenade, © AL PHT Air Picture TAVISA/barcelona.cat, licensed under CC BY-NC-ND 4.0
The seafront continued a process of transformation that was accentuated with the works carried out for the Forum of Cultures (2004), with a complex program centered on the Diagonal Mar sector. The projects included a new marina, the Forum Building by Herzog & De Meuron (now the Museu Blau), the Forum Esplanade and the Photovoltaic Pergola, both by Elías Torres and José Antonio Martínez Lapeña. Along the Paseo Marítimo new buildings also appeared, such as the Biomedical Research Park (2007) by Brullet-De Luna Arquitectes and especially the W Hotel (2009) by Ricardo Bofill, which has become a pole of attraction and a landmark for the city.

W Hotel by Ricardo Bofill, © Clara Soler Chopo/barcelona.cat, licensed under CC BY-NC-ND 4.0
The Imprint of the America’s Cup on the Port Areas
The celebration of the 2024 America’s Cup is once again a reason to renovate the waterfront, which will become a grandstand for the regattas, taking into account that they will be held right in front of the city. An unbeatable opportunity to improve infrastructures, expand the offer of accessible public spaces and incorporate new services such as the nautical bus routes that will connect the Moll de Drassanes with the Moll de Llevant or the Maremàgnum with the Moll de Pescadors.
As for specific buildings for the regatta, the six competing teams have their own pavilions, all located on the perimeter of the Port Vell, and the Cup organization will have spaces such as the Race Village in the Moll de la Fusta or the America’s Cup Experience, an outreach center for the event that has already opened its doors in the old IMAX building (1995) designed by Enric Soria and Jordi Garcés.

Moll de Llevant sheds, © GA Barcelona
Other buildings in the Port Vell that are in the process of renovation and deserve mention are the historic Portal de la Pau by Julio Valdés (1907) whose external restoration will be completed before the Cup begins, the rescue of the Moll de Llevant sheds that will host cultural activities or the reform of the Llotja de Pescadors, the fishermen’s market that will be open to the public thanks to a project by the OAB studio, headed by Carlos Ferrater. Recently, Ferrater’s team had successfully intervened in the area by converting an early 20th century tugboat building, adjacent to the sheds, into the headquarters of the Barcelona World Race (2019).
Regenerating the Olympic Legacy
The Olympic projects have also been included in the works to improve the coastline. The Maremàgnum, one of the most emblematic of Barcelona’s opening to the sea, is undergoing a major refurbishment in preparation for the America’s Cup. The renovation, carried out by L35 Architects and scheduled to be completed in 2024, focuses on enhancing the building’s relationship with its surroundings and improving the accessibility and visibility of the upper floor, as well as creating a new space defined as a gastronomic market. It also aims at upgrading the sustainability of the building by incorporating local or recycled materials and implementing a new roof that will reduce energy consumption.

Maremàgnum renovation by L35 Architects, © L35 Architects
On the other hand, the Olympic Port is also in the process of being renovated and aspires to become an emporium of blue economy, which is based on profitable and sustainable maritime activities. To this end, the supply of office spaces is being increased and the arrival of companies related to the aforementioned emphasis will be encouraged. Another objective of the renovation, managed by Barcelona Serveis Municipals, is to bring residents closer to nautical activities and offer them new public spaces such as the Moll de Mestral square or a viewpoint on the Dic de Recer, completing the proposal with a new gastronomic space on the Moll de Gregal.

Future gastronomic space on Moll de Gregal, © GA Barcelona
New Viewpoints Overlooking the Mediterranean
The public spaces of the Nova Bocana stand out among the interventions that will be as much appreciated by the spectators of the America’s Cup as by Barcelona’s citizens. Next to the W Hotel we find the Mirador Vela (2022) designed by External Reference Architects. It is an elevated platform that culminates the Mare Nostrum promenade and is accessed by wide stairs. The elevated promenade is flanked by what appear to be massive concrete walls, actually formed by a network of triangular panels supported by a metal structure. The solution, inspired by the salt crystals that form in marine habitats, combines aesthetics and resistance to environmental conditions, while guaranteeing privileged views for the event’s races.

Mirador Vela by External Reference, © GA Barcelona
But perhaps the most striking intervention is the ensemble formed by the Rambla del Trencaones and the Edifici Mirador (2024) designed by Antoni Barceló and Bàrbara Balanzó. The project transforms part of the Moll de Llevant into an elevated promenade, adopting as its thematic axis the history of the port, presented through information panels and works of art such as the sculptural model that explains the evolution of the Nova Bocana. These elements are combined with an elegant landscaping proposal that culminates in a sober concrete building that passes over the Rambla as a bridge framing the views towards the sea and the commercial port. The piers will provide access to a glazed space on the second floor that will function as a restaurant and the roof is devised as an additional viewpoint.

Edifici Mirador by Barceló-Balanzó Arquitectes, © GA Barcelona
Barcelona’s Waterfront Projecting Into the Future
As on previous occasions in Barcelona, the architectural and urbanistic proposals for the America’s Cup have been conceived with the medium and long term in mind, as well as for the benefit of the citizens. Perhaps we might have expected more permanent buildings, considering that most of the competing teams have opted for ephemeral structures for their pavilions. But this also has a positive side. It is an opportunity to experiment with a different architectural format, and in the end, if it is not clear to us that the usefulness of the building can be extended beyond the event, it is better that it can be dismantled rather than become a white elephant.
It is also time to ponder on alternative futures, such as the one envisioned in the Parc Blau (2022) by architecture studio ON-A, a utopian project that proposes turning the Port Vell into an urban park, increasing public areas but above all green spaces and connecting them by means of a new perimeter promenade.
Finally, we invite you to visit Barcelona during the celebration of the America’s Cup to enjoy this exciting regatta and the exclusive tours that Guiding Architects Barcelona will offer in the context of this great sporting event.
Text: Pedro Capriata

Parc Blau by ON-A, © ON-A/Play-Time
BIBLIOGRAPHY
37th America’s Cup (s.f.).
https://www.americascup.com/
Alemany, J. (1998). El Port de Barcelona. Lunwerg.
ArchDaily (2010). Hotel W Barcelona / Ricardo Bofill.
https://www.archdaily.cl/cl/02-215052/hotel-w-barcelona-ricardo-bofill
ArchDaily (2022). Escaleras y Mirador Vela / External Reference Architects.
https://www.archdaily.cl/cl/996520/escaleras-y-mirador-vela-external-reference-architects
Badia López, A. (2023). El port culmina la transformación de la Nova Bocana con una nueva rambla. The New Barcelona Post.
https://www.thenewbarcelonapost.com/port-culmina-transformacion-de-nova-bocana-con-nueva-rambla/
Centre Obert d’Arquitectura (s.f.). ArquitecturaCatalana.Cat.
https://www.arquitecturacatalana.cat/es
Dejtiar, F. (2022). ¿Es posible transformar el puerto de Barcelona en un gran parque urbano? ArchDaily.
https://www.archdaily.cl/cl/981415/es-posible-transformar-el-puerto-de-barcelona-en-un-gran-parque-urbano?ad_source=search&ad_medium=projects_tab&ad_source=search&ad_medium=search_result_all
Franco, J. T. (2014). El legado arquitectónico de los Juegos Olímpicos de Barcelona 1992. ArchDaily.
https://www.archdaily.cl/cl/02-360988/el-legado-arquitectonico-de-los-juegos-olimpicos-de-barcelona-1992
Martín Valbuena, C. (2024). Los antiguos tinglados del muelle Oriental reviven con la Copa del América. The New Barcelona Post.
https://www.thenewbarcelonapost.com/antiguos-tinglados-muelle-oriental-reviven-con-copa-del-america/
Muñoz, O. (2023). El Port Olímpic se reinventa para volver a atraer a los barceloneses. La Vanguardia.
https://www.lavanguardia.com/local/barcelona/20230103/8663942/port-olimpic-reinventa-volver-atraer-barceloneses.html
Office of Architecture in Barcelona (s.f.). Projectes. Espanya.
https://ferrater.com/ca/projectes/?wpv-location=espanya&wpv_aux_current_post_id=8125&wpv_aux_parent_post_id=8125&wpv_view_count=2300
Oliveres i Guixer, M. (2018). Passeig Marítim de la Barceloneta [2a fase]. Public Space.
https://www.publicspace.org/works/-/project/b081-passeig-maritim-de-la-barceloneta-2a-fase
Port de Barcelona (s.f.). Transformación del Port Vell.
https://www.portdebarcelona.cat/es/port-vell/americas-cup-barcelona-2024/transformacion-del-port-vell
Port de Barcelona (2024). El bus náutico del Port de Barcelona empezará a operar el 1 de julio.
https://www.portdebarcelona.cat/es/comunicacion/noticias/el-bus-nautico-del-port-de-barcelona-empezara-operar-el-1-de-julio
Port Olímpic Barcelona (s.f). El Port Olímpic emprende un nuevo rumbo.
https://portolimpic.barcelona/es/el-nuevo-port-olimpic/sobre-port-olimpic
VV.AA. (1992). Barcelona olímpica. La ciudad renovada. Àmbit Serveis Editorials.




