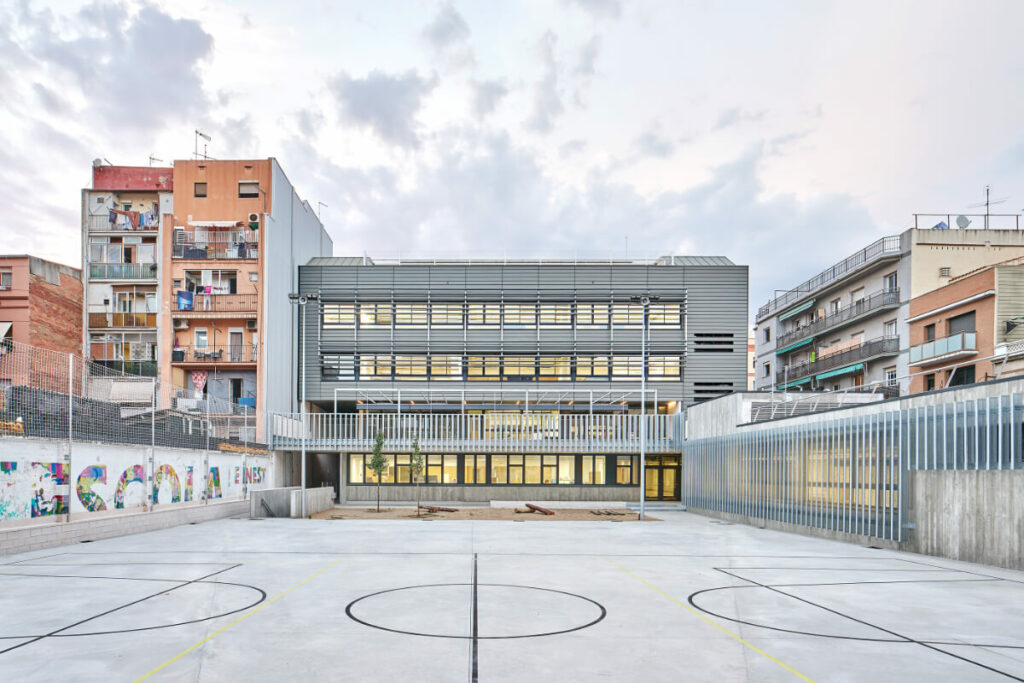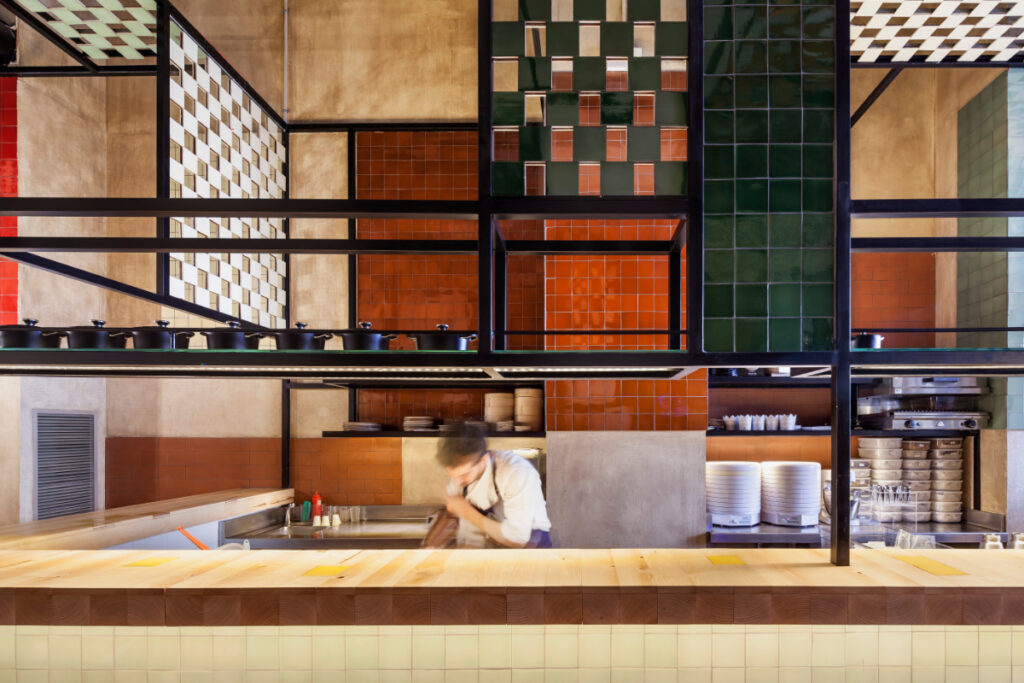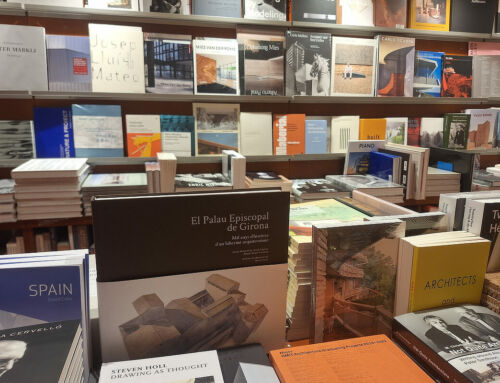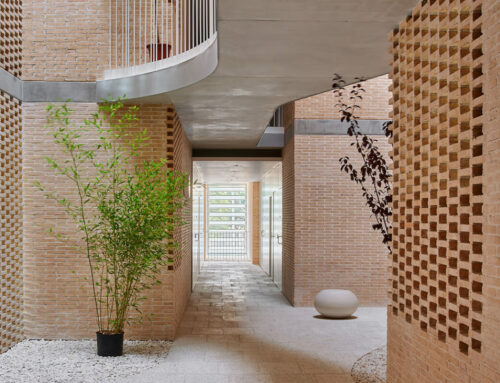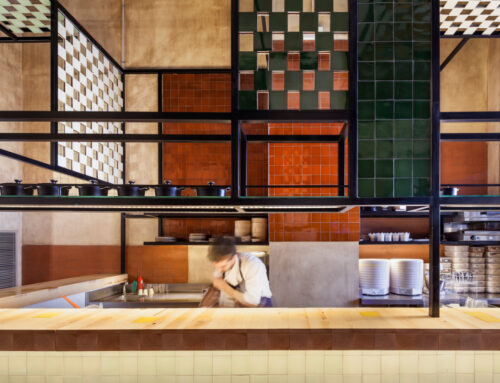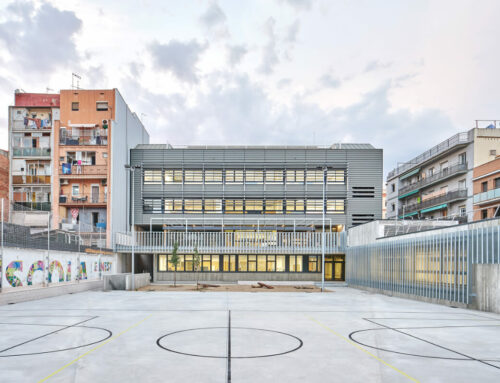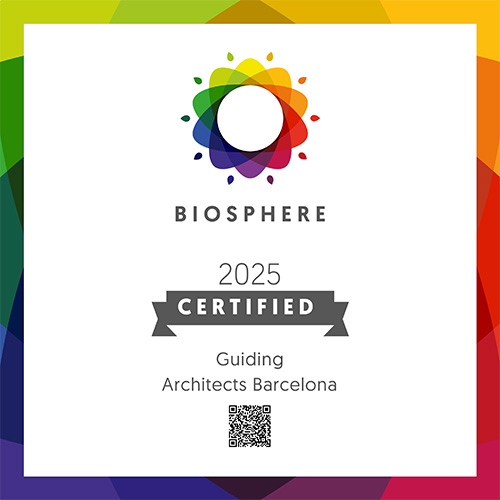José Antonio Coderch and Mediterranean Modernity
The Catalan Architect Contributed to Redefining Modern Architecture in the Post-war Period and to Recovering the Memory of the Vernacular
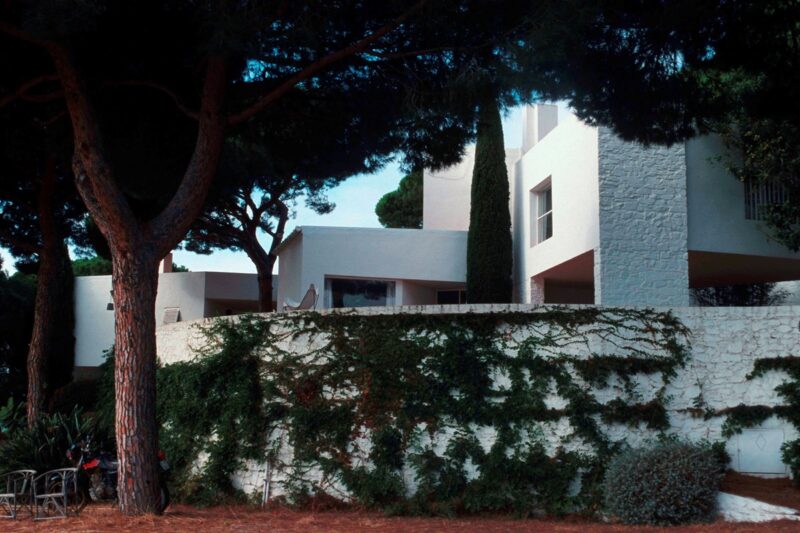
Ugalde House by José Antonio Coderch, © Guiding Architects Barcelona
Approach to Coderch
The year 2024 marks the 40th anniversary of the death of José Antonio Coderch de Sentmenat (1913-1984), a key figure in post-war architecture in Barcelona. Although his figure has occasionally sparked some debate, this has had more to do with aspects of his personality or his ideological positions than to the questioning of his professional legacy. An objective approach to his built work leaves little doubts about his transcendence. Coderch was an extraordinary architect and one of the most relevant and influential personalities in Catalan and Spanish architecture in the second half of the 20th century.
The work of Coderch is part of a renewal process undergone by modern architecture, in which he managed to stand out even at an international level. Trained at the Barcelona School of Architecture (ETSAB in its Catalan acronym), his first important influence was Professor Josep Maria Jujol, who would have instilled in him an interest in popular architecture and indirectly in the work of Antoni Gaudí. After a few years of professional activity, Coderch became interested in the legacy of Josep Lluís Sert and the Group of Catalan Architects and Technicians for the Progress of Contemporary Architecture (GATPAC), exploring at the same time the contributions of Organic Architecture and especially Alvar Aalto. In 1959 he participated in the last International Congress of Modern Architecture (CIAM) and then joined the Team X, promoted by Aldo van Eyck and Alison and Peter Smithson, which sought to succeed the CIAM although renewing their urbanistic approaches. However, his transcendence outside Spain has more to do with his built work than with his participation in these groups.
The following is a review of outstanding and decisive buildings in Coderch’s career, focusing on his valuable contributions to the city of Barcelona, while at the same time trying to include representative examples of the wide range of typologies the architect worked on throughout his career.
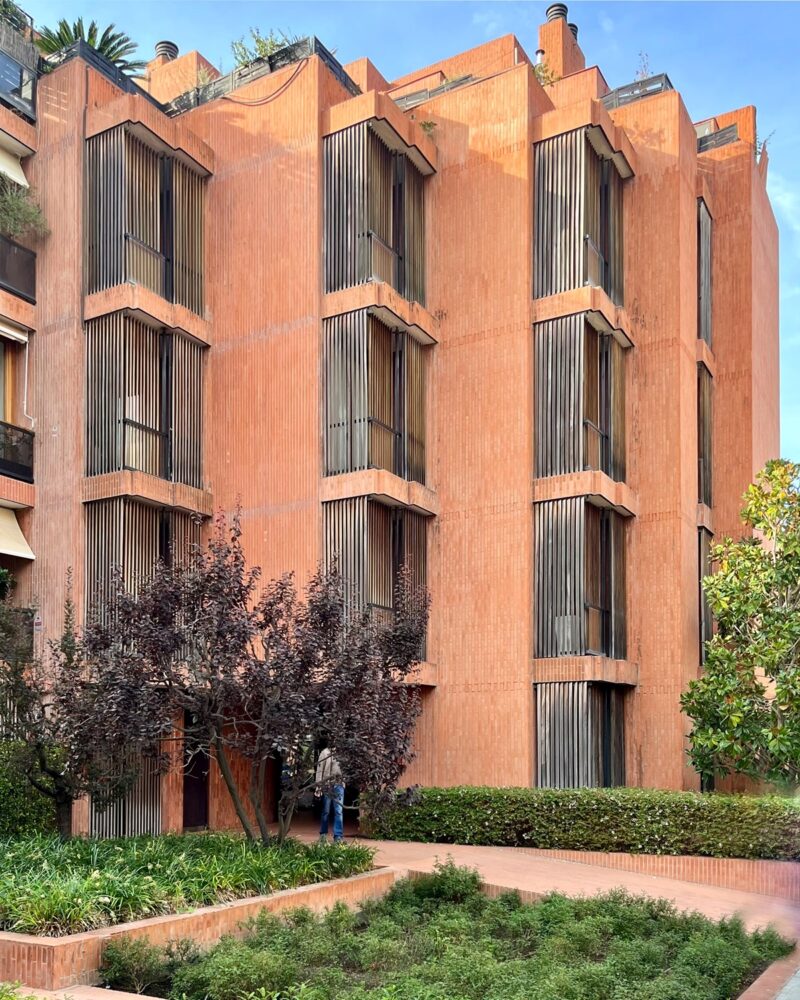
Urquijo Bank Housing Complex by José Antonio Coderch, © Guiding Architects Barcelona
1951, Coderch’s Annus Mirabilis: The Miracle Year
In the careers of certain architects there are crucial moments that mark a before and after, such as the turning point represented by the house that Luis Barragán built for himself in 1947. But there are perhaps few examples as dramatic as that of José Antonio Coderch. In his case, the milestone in his career came in 1951. In that year he participated in the founding of the Group R, built the Spanish Pavilion for the Triennale di Milano and designed two works that would change the panorama of Spanish and Catalan architecture: the Ugalde House and the housing for the Marine Social Institute (ISM) in La Barceloneta.
Founded in 1951, the Group R was the first attempt by Catalan architects to take up the rationalist legacy of GATPAC but incorporating elements of the local tectonic tradition, which would lead historian and critic Kenneth Frampton to link them with Critical Regionalism. Among the founding members were such relevant professionals as Josep Maria Sostres, Antoni de Moragas, a young Oriol Bohigas and Manuel Valls, Coderch’s associate for decades.
On the other hand, the Milan Pavilion represented a pledge to the interaction between art, modern architecture and tradition, but also the overcoming of a bureaucratic challenge, with authorities trying to boycott the Spanish presence at the event and especially Coderch’s participation. The selection of images presented in the pavilion was also indicative of the paths Coderch was preparing to venture into: Ibizan vernacular architecture, works by Gaudí and the art of Joan Miró.
Despite some notorious exceptions, such as the Ferrer Vidal house in Mallorca (1946), from the contemporary point of view, Coderch’s work prior to the annus mirabilis seems too attached to popular architecture, which explains its exclusion from some monographic books. The truth is that around 1951, Coderch makes a qualitative leap that only very acute observers could have foreseen.
The Ugalde House, a Manifest Work
Located on a hill facing the sea in the town of Caldes d’Estrac, the Ugalde House (1951-53) immediately became a benchmark, both locally and in Europe. In line with the premises of Group R, it was one of the first built projects to incorporate elements of Mediterranean tradition in a project that seemed distinctly “modern”. The asymmetrical composition and the transition spaces generated by the cantilevers are combined with exposed stone walls painted in white, plastered walls and ceramic flooring. This fusion marked a new trend in the modern movement worldwide, which began to move away from internationalist rationalism to explore regional identities through vernacular architecture, as can be seen in Le Corbusier’s Jaoul Houses (1951-55) or Josep Lluís Sert’s Workshop for Joan Miró in Palma (1956). However, it is important to remember that for Coderch and for Valls, the Ugalde House not only implied a reconnection with the roots, but also a manifesto of adherence to modern architecture, as it explicitly moved away from the somewhat picturesque tendency of their previous works.
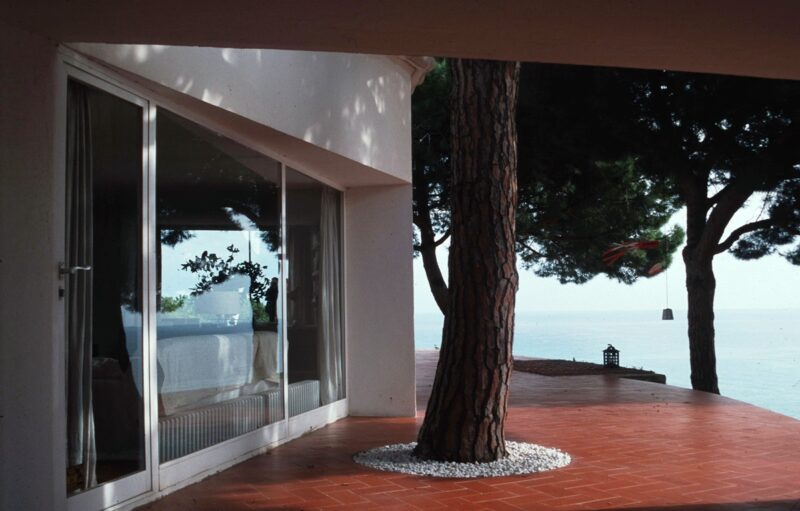
Ugalde House by José Antonio Coderch, © Guiding Architects Barcelona
Not without effort, it is possible to trace precedents for the Ugalde House, especially among the great referents of Organic Architecture. Both Fallingwater (1936) by Frank Lloyd Wright and the Villa Mairea (1939) by Alvar Aalto have points in common with Coderch’s project, such as a harmonious relationship with the surroundings or walls with rustic finishes. But at the same time there is an inescapable distance: starting with the siting strategy that aims to preserve the existing trees and make the most of the privileged views. Continuing with the irregularity of the floor plan, where the combination of polygonal and curved shapes responds to specific topographical constraints but also to a desire to capture the genius loci. The result is a building even more organic, if possible, than those conceived by the masters of that trend.
The Ugalde House would be the first of a series of remarkable single-family homes that Coderch and Valls would design in the following decades, although none of them would make use of geometries as free and irregular as those of this iconic and innovative residence.
The ISM Building in La Barceloneta, Social Housing With Character
If a work by Coderch had even more impact than the Ugalde House, it was the apartment building designed for the Marine Social Institute (ISM) in Barceloneta (1951-1954). The evidence points to the floor plans of the apartments as the starting point for the layout. A central circulation axis defines a symmetrical distribution, which nevertheless seems rather labyrinthic, due to a proliferation of oblique walls that generate cozy polygonal spaces. The result is a surprising assembly of irregular pieces in which we perceive echoes of Antoni Gaudí. Other references for this project would be some architects active in northern Italy during the post-war period, especially Ignazio Gardella (e.g. the Borsalino Building in Alessandria, 1948-52), a consequence of Coderch’s strong links with Gio Ponti and the Milanese environment.
Although the idea of a tripartite composition of the ensemble is of classical origin, the heterodox relationship between the polygonal volume, the recessed plinth and the projecting cornice is clearly modern. The formal expression of the facades is outlined with a similar fusion of modernity and tradition. Deep-rooted elements and materials such as shutters or ceramic tiles are reinterpreted into continuous vertical bands. Stone is also present in the base and in the load-bearing walls visible in the interior spaces, which contribute to the vernacular accent sought by the architect.
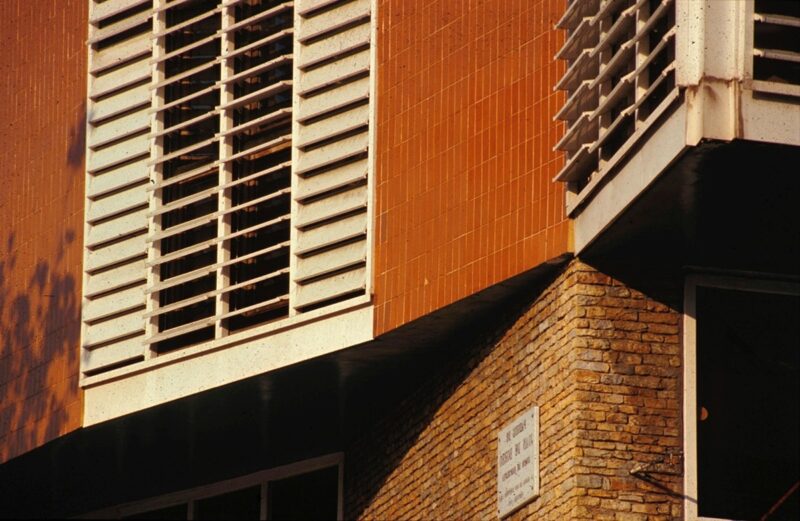
ISM building by José Antonio Coderch, © Guiding Architects Barcelona
The Senillosa House, a Mediterranean Town House
The Senillosa House located in Cadaqués (1956), differs from other projects of Coderch by its format, tremendously conditioned by the location and the surroundings. Even more decisive than the vernacular context of the village would be the marked difference of level between the two fronts of the site. The result is a compact building that develops vertically between party walls in the style of an English town house but with a highly refined Mediterranean language in which blind walls and glass screens alternate on the facade. From the outside the sloping roof does not seem too different from the horizontal slabs of the balconies, but inside it is decisive in characterizing the living room, also highlighted by the fireplace and an bare stone wall. According to Carlos Ferrater, visiting this apparently simple project was decisive in defining his own professional vocation.
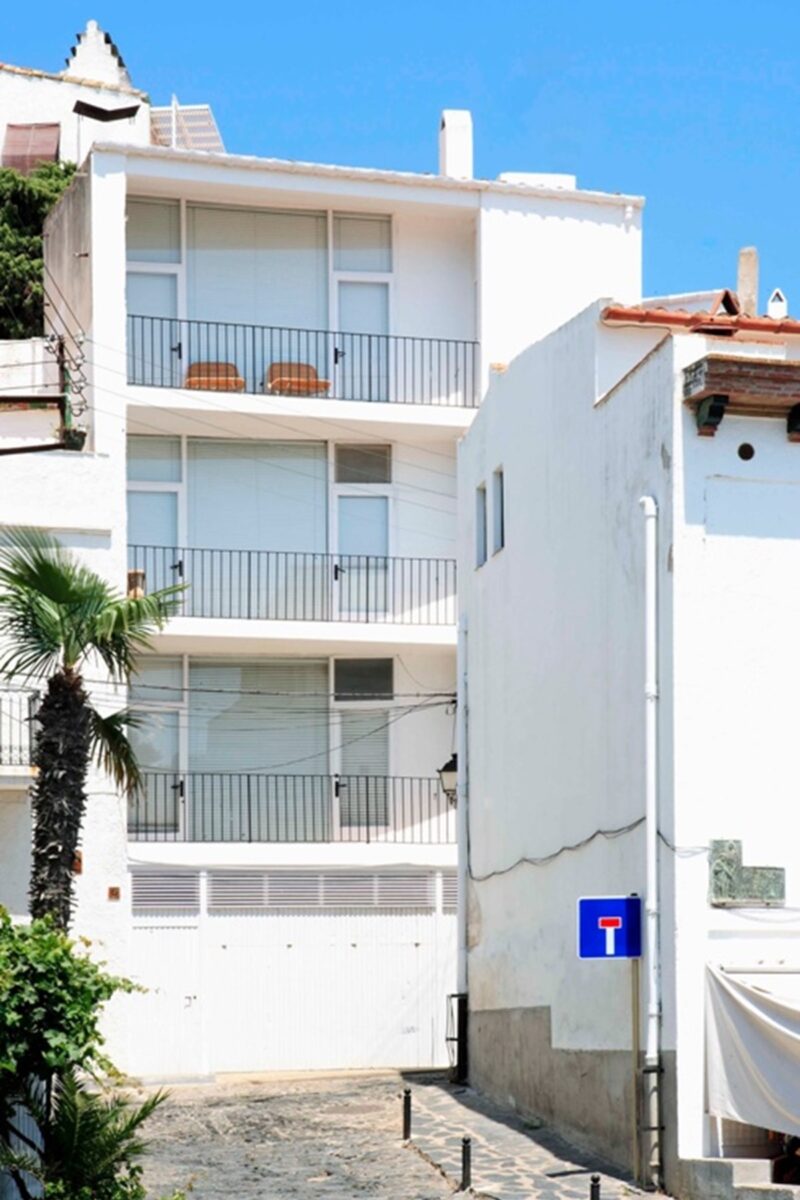
Senillosa House by José Antonio Coderch, © José Hevia Blach, Arxiu Històric del COAC
The Trade Towers, a New Model for Office Buildings
The Trade Towers (1965-71) emerge at first glance as a hiatus in Coderch’s career, as the omnipresent curtain wall seems much closer to orthodox rationalism than to the Mediterranean essence. However, we must first point out that this is an unusual typology in his repertoire; then, a more careful analysis of the project will show that it constitutes a reinterpretation of his usual premises. Located in Les Corts, near the intersection of two busy avenues, the complex consists of four twelve-story office towers with a curvilinear profile arranged in a seemingly random pattern, with three of them connected by a two-level volume.
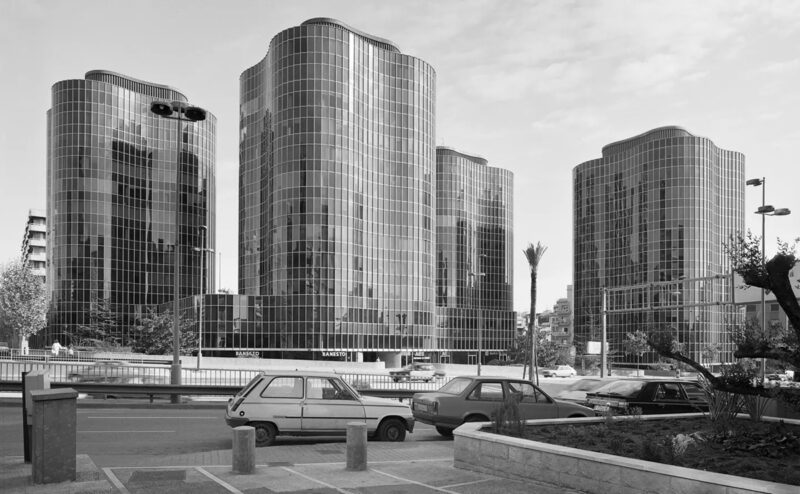
Trade Towers by José Antonio Coderch, © Lluís Casals, Arxiu Històric del COAC
The floor plans of the towers originate from a square, as evidenced by the structural core. When this shape is extrapolated to the perimeter, it acquires a regular undulation that alternates concave and convex forms. This proposal is reminiscent of the first skyscrapers designed by Mies van der Rohe (1920), who at the time was just beginning to distance himself from the expressionist movement. Although it is difficult in this case to identify vernacular elements, we can fathom that the Trade Towers incorporate Rationalist, Expressionist, Organic and even Modernista (Art Nouveau) references. The combination of the urban connection and the moderate scale with the forms and finishing of the towers gives the ensemble a friendly character, even playful, if we look at the tops of the towers that makes them resemble children’s toys.
The Urquijo Bank Housing, Towards a New Paradigm
The Urquijo Housing complex in the Sant Gervasi neighborhood (1967-72) corresponds to a second particularly fruitful moment in Coderch’s career, in which the Girasol building in Madrid (1966) also stands out. Since the Barceloneta building, the architect had continued to develop housing projects with such outstanding results as the building at Compositor Bach Street in Barcelona (1958). Although in the 1960’s the aim of blending modernity and tradition continued, both the Madrid and Sant Gervasi buildings demonstrate a renewed spirit of experimentation that was notably evinced in floor plans and volumetry.
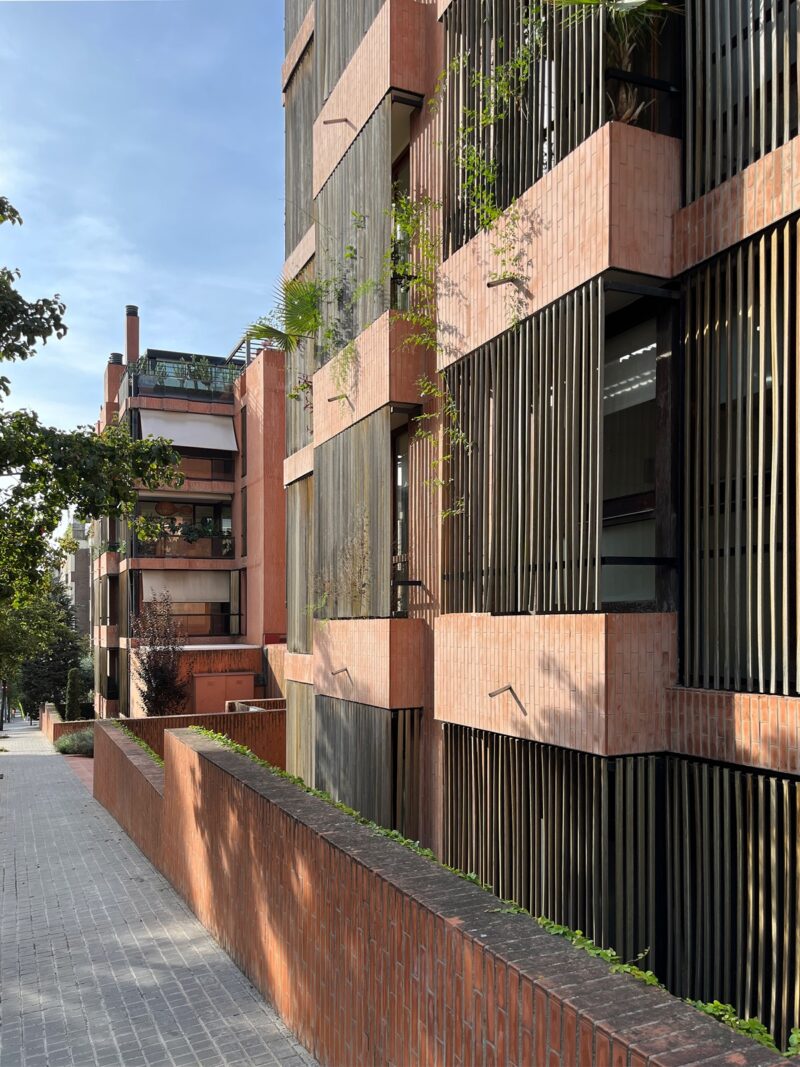
Urquijo Bank Housing Complex by José Antonio Coderch, © Guiding Architects Barcelona
The Urquijo Bank building is the first in a series of designs based on blocks with staggered floor plans. Six buildings of five and six levels are symmetrically distributed on a sloping site, leaving carefully designed semi-public areas between them and ensuring optimal integration with the urban environment at the pedestrian level. As in previous projects, the blocks of apartments are organized symmetrically around a circulation axis, but in this case the apartments are larger, and all the enclosures are orthogonal. The articulation of the volumes echoes the staggered floor plan resulting in a juxtaposition of straight prisms reminiscent of a ziggurat. The delightful material expression of the buildings relies on exposed brick and a new reinterpretation of the traditional shutter transformed here into a vertical wooden lattice.
This building was followed shortly after by the Cocheras de Sarrià project (1968), where Coderch continued to develop the formal, functional, and urban planning principles proposed in the Urquijo Bank dwellings. In the Cocheras complex, the intermediate public space was enlarged and the number of blocks and therefore the number of apartments was multiplied, but the staggered floor plans and volumes of the buildings were maintained, as well as the prominence of bare brick.
The ETSAB’s Extension, the Last Creative Proclamation
The extension of the ETSAB, the Barcelona School of Architecture (1978-84), stands out among Coderch’s last projects. The work intends to create a deliberate contrast with the existing 1961 building and radiates inventiveness and freedom. The intervention focuses on two elements; an additional vertical circulation for the existing volume and a two-level horizontal block that houses classrooms and workshops, connected by a generous axial lobby. A critical approach to the traditional teaching space translates into a curvilinear module that defines the layout. The exposed brick emphasizes the organic character of the volume, which appears as a rhythmic succession of undulating blind walls interrupted by vertical windows. The result is one of the most sculptural and abstract buildings by the Coderch and Valls team.
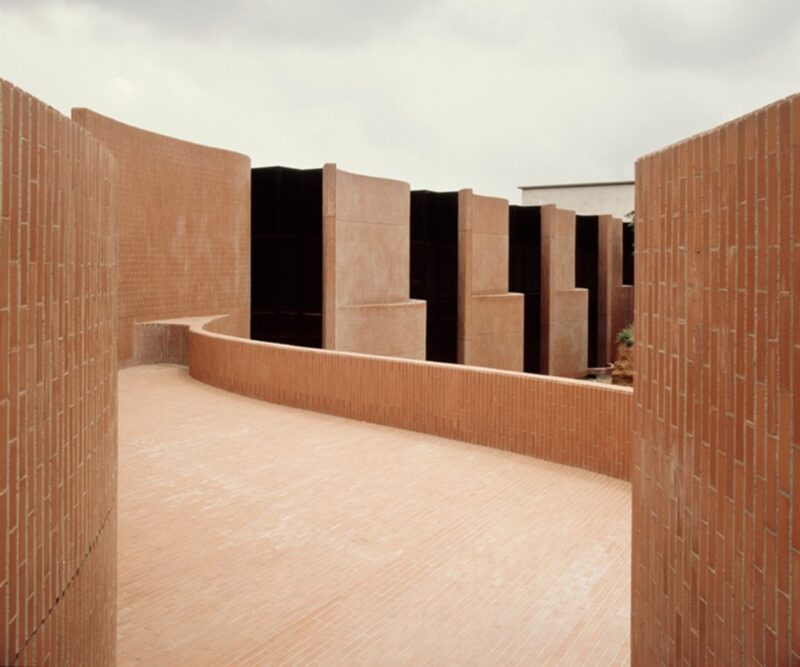
ETSAB’s extension by José Antonio Coderch, © Lluís Casals, Arxiu Històric del COAC
In addition to the usual link with vernacular architecture, numerous references resonate in this work: the Amsterdam School, Erich Mendelsohn (the Einstein Tower, 1921), Alvar Aalto (the Helsinki House of Culture, 1958), but also masters of Catalan Modernismo such as Jujol and Gaudí (the Sagrada Familia School, 1909). All these potential influences do not, of course, undermine the highly original result. The ETSAB extension symbolically culminates Coderch’s productive career and closes the circle begun with the Ugalde House.
Coderch’s Local and Universal Legacy
José Antonio Coderch de Sentmenat contributed significantly to change the course of twentieth-century architecture by bringing it closer to people through strategies of humanization and always accurate and transcendent winks to the legacy of the Mediterranean tradition, achieving a sophisticated balance between the popular and the modern. As Frampton noted, this theoretical approach turned out to be transferable to diverse cultural realities, so that its influence attained many other countries. This does not prevent it from being especially noticeable in contemporary Spanish architecture. Coderch’s imprint can be identified both in the theoretical approach and building designs by numerous prominent professionals in recent decades: in Ricardo Bofill’s Walden 7 (1975), in the Bankinter building in Madrid (1977) or the Beulas Foundation in Huesca (2005) by Rafael Moneo, in the Sant Just Park (1977) or the Lesseps Building (2007) by Carlos Ferrater, not to mention his less evident influence on architects such as Enric Miralles or Josep Llinàs.
Getting to know the built work of Coderch is a compulsory subject for those who wish to understand in depth the evolution of Catalan architecture in the twentieth century, but it is also an opportunity to discover less mediatic works, as suggestive and fascinating as those of Gaudí, Sert or Miralles. We invite you to participate in our Modern Classics tour or to request a personalized itinerary, but in all cases we recommend you not to miss José Antonio Coderch de Sentmenat’s buildings on your next trip to Barcelona.
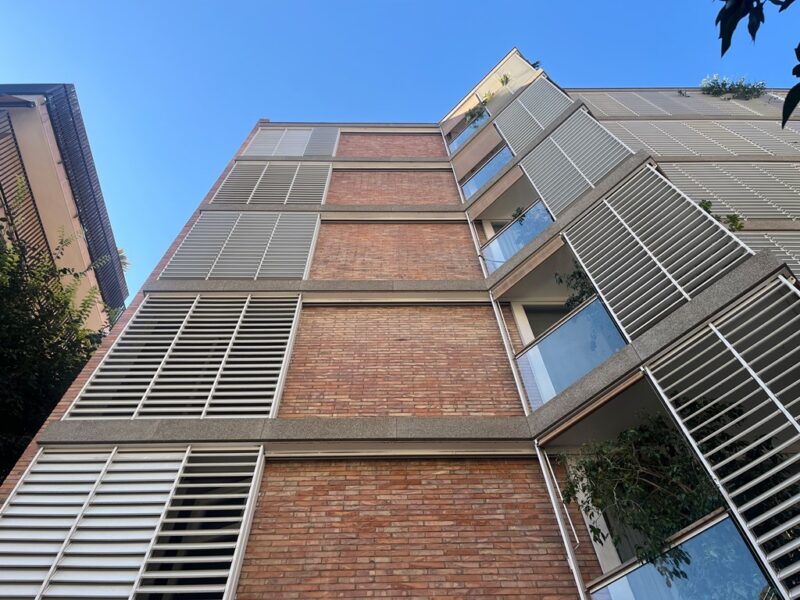
Bach Street Housing by José Antonio Coderch, © Guiding Architects Barcelona
Text: Pedro Capriata
BIBLIOGRAPHY
Capitel, A. (2023) Arquitecturas españolas en el siglo XX. Abada Editores.
Centre Obert d’Arquitectura (s.f.) ArquitecturaCatalana.Cat.
https://www.arquitecturacatalana.cat/es
Fochs, C. (Ed.) (2004) J.A. Coderch de Sentmenat: 1913-1984. Gustavo Gili.
Frampton, K. (1983) Towards a Critical Regionalism: Six Points for an Architecture of Resistance. En The Anti-Aesthetic: Essays on Postmodern Culture, p. 16-30 Bay Press.
Frampton, K. (1992). Modern Architecture. A Critical History. Thames and Hudson.
Fundación Docomomo Ibérico (s.f.) José Antonio Coderch de Sentmenat.
https://docomomoiberico.com/autoria/jose-antonio-coderch-de-sentmenat/
La casa Ugalde (s.f.)
https://www.casaugalde.com
Montaner, J.M. (1988) Coderch. Catalònia, Núm. 10, p. 4-6.
https://raco.cat/index.php/Catalonia/issue/view/7929
Montaner, J.M. (2005). Arquitectura contemporània a Catalunya. Edicions 62.
Montaner, J.M. (2013) José Antonio Coderch, 1913-1984. Esencia mediterránea. Arquitectura Viva.
Núnez, P. (Ed.) (2016). Recordando a Coderch. Librooks.
Pla, M. (2007). Catalunya. Guia d’arquitectura moderna 1880-2007. Triangle.
Urrutia, A. (2003) Arquitectura española, siglo XX. Cátedra.
VV.AA. (2000) Coderch 1940/1964: en busca del hogar. Col·legi d’Arquitectes de Catalunya
José Antonio Coderch and Mediterranean Modernity
The Catalan Architect Contributed to Redefining Modern Architecture in the Post-war Period and to Recovering the Memory of the Vernacular

Ugalde House by José Antonio Coderch, © Guiding Architects Barcelona
Approach to Coderch
The year 2024 marks the 40th anniversary of the death of José Antonio Coderch de Sentmenat (1913-1984), a key figure in post-war architecture in Barcelona. Although his figure has occasionally sparked some debate, this has had more to do with aspects of his personality or his ideological positions than to the questioning of his professional legacy. An objective approach to his built work leaves little doubts about his transcendence. Coderch was an extraordinary architect and one of the most relevant and influential personalities in Catalan and Spanish architecture in the second half of the 20th century.
The work of Coderch is part of a renewal process undergone by modern architecture, in which he managed to stand out even at an international level. Trained at the Barcelona School of Architecture (ETSAB in its Catalan acronym), his first important influence was Professor Josep Maria Jujol, who would have instilled in him an interest in popular architecture and indirectly in the work of Antoni Gaudí. After a few years of professional activity, Coderch became interested in the legacy of Josep Lluís Sert and the Group of Catalan Architects and Technicians for the Progress of Contemporary Architecture (GATPAC), exploring at the same time the contributions of Organic Architecture and especially Alvar Aalto. In 1959 he participated in the last International Congress of Modern Architecture (CIAM) and then joined the Team X, promoted by Aldo van Eyck and Alison and Peter Smithson, which sought to succeed the CIAM although renewing their urbanistic approaches. However, his transcendence outside Spain has more to do with his built work than with his participation in these groups.
The following is a review of outstanding and decisive buildings in Coderch’s career, focusing on his valuable contributions to the city of Barcelona, while at the same time trying to include representative examples of the wide range of typologies the architect worked on throughout his career.

Urquijo Bank Housing Complex by José Antonio Coderch, © Guiding Architects Barcelona
1951, Coderch’s Annus Mirabilis: The Miracle Year
In the careers of certain architects there are crucial moments that mark a before and after, such as the turning point represented by the house that Luis Barragán built for himself in 1947. But there are perhaps few examples as dramatic as that of José Antonio Coderch. In his case, the milestone in his career came in 1951. In that year he participated in the founding of the Group R, built the Spanish Pavilion for the Triennale di Milano and designed two works that would change the panorama of Spanish and Catalan architecture: the Ugalde House and the housing for the Marine Social Institute (ISM) in La Barceloneta.
Founded in 1951, the Group R was the first attempt by Catalan architects to take up the rationalist legacy of GATPAC but incorporating elements of the local tectonic tradition, which would lead historian and critic Kenneth Frampton to link them with Critical Regionalism. Among the founding members were such relevant professionals as Josep Maria Sostres, Antoni de Moragas, a young Oriol Bohigas and Manuel Valls, Coderch’s associate for decades.
On the other hand, the Milan Pavilion represented a pledge to the interaction between art, modern architecture and tradition, but also the overcoming of a bureaucratic challenge, with authorities trying to boycott the Spanish presence at the event and especially Coderch’s participation. The selection of images presented in the pavilion was also indicative of the paths Coderch was preparing to venture into: Ibizan vernacular architecture, works by Gaudí and the art of Joan Miró.
Despite some notorious exceptions, such as the Ferrer Vidal house in Mallorca (1946), from the contemporary point of view, Coderch’s work prior to the annus mirabilis seems too attached to popular architecture, which explains its exclusion from some monographic books. The truth is that around 1951, Coderch makes a qualitative leap that only very acute observers could have foreseen.
The Ugalde House, a Manifest Work
Located on a hill facing the sea in the town of Caldes d’Estrac, the Ugalde House (1951-53) immediately became a benchmark, both locally and in Europe. In line with the premises of Group R, it was one of the first built projects to incorporate elements of Mediterranean tradition in a project that seemed distinctly “modern”. The asymmetrical composition and the transition spaces generated by the cantilevers are combined with exposed stone walls painted in white, plastered walls and ceramic flooring. This fusion marked a new trend in the modern movement worldwide, which began to move away from internationalist rationalism to explore regional identities through vernacular architecture, as can be seen in Le Corbusier’s Jaoul Houses (1951-55) or Josep Lluís Sert’s Workshop for Joan Miró in Palma (1956). However, it is important to remember that for Coderch and for Valls, the Ugalde House not only implied a reconnection with the roots, but also a manifesto of adherence to modern architecture, as it explicitly moved away from the somewhat picturesque tendency of their previous works.

Ugalde House by José Antonio Coderch, © Guiding Architects Barcelona
Not without effort, it is possible to trace precedents for the Ugalde House, especially among the great referents of Organic Architecture. Both Fallingwater (1936) by Frank Lloyd Wright and the Villa Mairea (1939) by Alvar Aalto have points in common with Coderch’s project, such as a harmonious relationship with the surroundings or walls with rustic finishes. But at the same time there is an inescapable distance: starting with the siting strategy that aims to preserve the existing trees and make the most of the privileged views. Continuing with the irregularity of the floor plan, where the combination of polygonal and curved shapes responds to specific topographical constraints but also to a desire to capture the genius loci. The result is a building even more organic, if possible, than those conceived by the masters of that trend.
The Ugalde House would be the first of a series of remarkable single-family homes that Coderch and Valls would design in the following decades, although none of them would make use of geometries as free and irregular as those of this iconic and innovative residence.
The ISM Building in La Barceloneta, Social Housing With Character
If a work by Coderch had even more impact than the Ugalde House, it was the apartment building designed for the Marine Social Institute (ISM) in Barceloneta (1951-1954). The evidence points to the floor plans of the apartments as the starting point for the layout. A central circulation axis defines a symmetrical distribution, which nevertheless seems rather labyrinthic, due to a proliferation of oblique walls that generate cozy polygonal spaces. The result is a surprising assembly of irregular pieces in which we perceive echoes of Antoni Gaudí. Other references for this project would be some architects active in northern Italy during the post-war period, especially Ignazio Gardella (e.g. the Borsalino Building in Alessandria, 1948-52), a consequence of Coderch’s strong links with Gio Ponti and the Milanese environment.
Although the idea of a tripartite composition of the ensemble is of classical origin, the heterodox relationship between the polygonal volume, the recessed plinth and the projecting cornice is clearly modern. The formal expression of the facades is outlined with a similar fusion of modernity and tradition. Deep-rooted elements and materials such as shutters or ceramic tiles are reinterpreted into continuous vertical bands. Stone is also present in the base and in the load-bearing walls visible in the interior spaces, which contribute to the vernacular accent sought by the architect.

ISM building by José Antonio Coderch, © Guiding Architects Barcelona
The Senillosa House, a Mediterranean Town House
The Senillosa House located in Cadaqués (1956), differs from other projects of Coderch by its format, tremendously conditioned by the location and the surroundings. Even more decisive than the vernacular context of the village would be the marked difference of level between the two fronts of the site. The result is a compact building that develops vertically between party walls in the style of an English town house but with a highly refined Mediterranean language in which blind walls and glass screens alternate on the facade. From the outside the sloping roof does not seem too different from the horizontal slabs of the balconies, but inside it is decisive in characterizing the living room, also highlighted by the fireplace and an bare stone wall. According to Carlos Ferrater, visiting this apparently simple project was decisive in defining his own professional vocation.

Senillosa House by José Antonio Coderch, © José Hevia Blach, Arxiu Històric del COAC
The Trade Towers, a New Model for Office Buildings
The Trade Towers (1965-71) emerge at first glance as a hiatus in Coderch’s career, as the omnipresent curtain wall seems much closer to orthodox rationalism than to the Mediterranean essence. However, we must first point out that this is an unusual typology in his repertoire; then, a more careful analysis of the project will show that it constitutes a reinterpretation of his usual premises. Located in Les Corts, near the intersection of two busy avenues, the complex consists of four twelve-story office towers with a curvilinear profile arranged in a seemingly random pattern, with three of them connected by a two-level volume.

Trade Towers by José Antonio Coderch, © Lluís Casals, Arxiu Històric del COAC
The floor plans of the towers originate from a square, as evidenced by the structural core. When this shape is extrapolated to the perimeter, it acquires a regular undulation that alternates concave and convex forms. This proposal is reminiscent of the first skyscrapers designed by Mies van der Rohe (1920), who at the time was just beginning to distance himself from the expressionist movement. Although it is difficult in this case to identify vernacular elements, we can fathom that the Trade Towers incorporate Rationalist, Expressionist, Organic and even Modernista (Art Nouveau) references. The combination of the urban connection and the moderate scale with the forms and finishing of the towers gives the ensemble a friendly character, even playful, if we look at the tops of the towers that makes them resemble children’s toys.
The Urquijo Bank Housing, Towards a New Paradigm
The Urquijo Housing complex in the Sant Gervasi neighborhood (1967-72) corresponds to a second particularly fruitful moment in Coderch’s career, in which the Girasol building in Madrid (1966) also stands out. Since the Barceloneta building, the architect had continued to develop housing projects with such outstanding results as the building at Compositor Bach Street in Barcelona (1958). Although in the 1960’s the aim of blending modernity and tradition continued, both the Madrid and Sant Gervasi buildings demonstrate a renewed spirit of experimentation that was notably evinced in floor plans and volumetry.

Urquijo Bank Housing Complex by José Antonio Coderch, © Guiding Architects Barcelona
The Urquijo Bank building is the first in a series of designs based on blocks with staggered floor plans. Six buildings of five and six levels are symmetrically distributed on a sloping site, leaving carefully designed semi-public areas between them and ensuring optimal integration with the urban environment at the pedestrian level. As in previous projects, the blocks of apartments are organized symmetrically around a circulation axis, but in this case the apartments are larger, and all the enclosures are orthogonal. The articulation of the volumes echoes the staggered floor plan resulting in a juxtaposition of straight prisms reminiscent of a ziggurat. The delightful material expression of the buildings relies on exposed brick and a new reinterpretation of the traditional shutter transformed here into a vertical wooden lattice.
This building was followed shortly after by the Cocheras de Sarrià project (1968), where Coderch continued to develop the formal, functional, and urban planning principles proposed in the Urquijo Bank dwellings. In the Cocheras complex, the intermediate public space was enlarged and the number of blocks and therefore the number of apartments was multiplied, but the staggered floor plans and volumes of the buildings were maintained, as well as the prominence of bare brick.
The ETSAB’s Extension, the Last Creative Proclamation
The extension of the ETSAB, the Barcelona School of Architecture (1978-84), stands out among Coderch’s last projects. The work intends to create a deliberate contrast with the existing 1961 building and radiates inventiveness and freedom. The intervention focuses on two elements; an additional vertical circulation for the existing volume and a two-level horizontal block that houses classrooms and workshops, connected by a generous axial lobby. A critical approach to the traditional teaching space translates into a curvilinear module that defines the layout. The exposed brick emphasizes the organic character of the volume, which appears as a rhythmic succession of undulating blind walls interrupted by vertical windows. The result is one of the most sculptural and abstract buildings by the Coderch and Valls team.

ETSAB’s extension by José Antonio Coderch, © Lluís Casals, Arxiu Històric del COAC
In addition to the usual link with vernacular architecture, numerous references resonate in this work: the Amsterdam School, Erich Mendelsohn (the Einstein Tower, 1921), Alvar Aalto (the Helsinki House of Culture, 1958), but also masters of Catalan Modernismo such as Jujol and Gaudí (the Sagrada Familia School, 1909). All these potential influences do not, of course, undermine the highly original result. The ETSAB extension symbolically culminates Coderch’s productive career and closes the circle begun with the Ugalde House.
Coderch’s Local and Universal Legacy
José Antonio Coderch de Sentmenat contributed significantly to change the course of twentieth-century architecture by bringing it closer to people through strategies of humanization and always accurate and transcendent winks to the legacy of the Mediterranean tradition, achieving a sophisticated balance between the popular and the modern. As Frampton noted, this theoretical approach turned out to be transferable to diverse cultural realities, so that its influence attained many other countries. This does not prevent it from being especially noticeable in contemporary Spanish architecture. Coderch’s imprint can be identified both in the theoretical approach and building designs by numerous prominent professionals in recent decades: in Ricardo Bofill’s Walden 7 (1975), in the Bankinter building in Madrid (1977) or the Beulas Foundation in Huesca (2005) by Rafael Moneo, in the Sant Just Park (1977) or the Lesseps Building (2007) by Carlos Ferrater, not to mention his less evident influence on architects such as Enric Miralles or Josep Llinàs.
Getting to know the built work of Coderch is a compulsory subject for those who wish to understand in depth the evolution of Catalan architecture in the twentieth century, but it is also an opportunity to discover less mediatic works, as suggestive and fascinating as those of Gaudí, Sert or Miralles. We invite you to participate in our Modern Classics tour or to request a personalized itinerary, but in all cases we recommend you not to miss José Antonio Coderch de Sentmenat’s buildings on your next trip to Barcelona.

Bach Street Housing by José Antonio Coderch, © Guiding Architects Barcelona
Text: Pedro Capriata
BIBLIOGRAPHY
Capitel, A. (2023) Arquitecturas españolas en el siglo XX. Abada Editores.
Centre Obert d’Arquitectura (s.f.) ArquitecturaCatalana.Cat.
https://www.arquitecturacatalana.cat/es
Fochs, C. (Ed.) (2004) J.A. Coderch de Sentmenat: 1913-1984. Gustavo Gili.
Frampton, K. (1983) Towards a Critical Regionalism: Six Points for an Architecture of Resistance. En The Anti-Aesthetic: Essays on Postmodern Culture, p. 16-30 Bay Press.
Frampton, K. (1992). Modern Architecture. A Critical History. Thames and Hudson.
Fundación Docomomo Ibérico (s.f.) José Antonio Coderch de Sentmenat.
https://docomomoiberico.com/autoria/jose-antonio-coderch-de-sentmenat/
La casa Ugalde (s.f.)
https://www.casaugalde.com
Montaner, J.M. (1988) Coderch. Catalònia, Núm. 10, p. 4-6.
https://raco.cat/index.php/Catalonia/issue/view/7929
Montaner, J.M. (2005). Arquitectura contemporània a Catalunya. Edicions 62.
Montaner, J.M. (2013) José Antonio Coderch, 1913-1984. Esencia mediterránea. Arquitectura Viva.
Núnez, P. (Ed.) (2016). Recordando a Coderch. Librooks.
Pla, M. (2007). Catalunya. Guia d’arquitectura moderna 1880-2007. Triangle.
Urrutia, A. (2003) Arquitectura española, siglo XX. Cátedra.
VV.AA. (2000) Coderch 1940/1964: en busca del hogar. Col·legi d’Arquitectes de Catalunya




