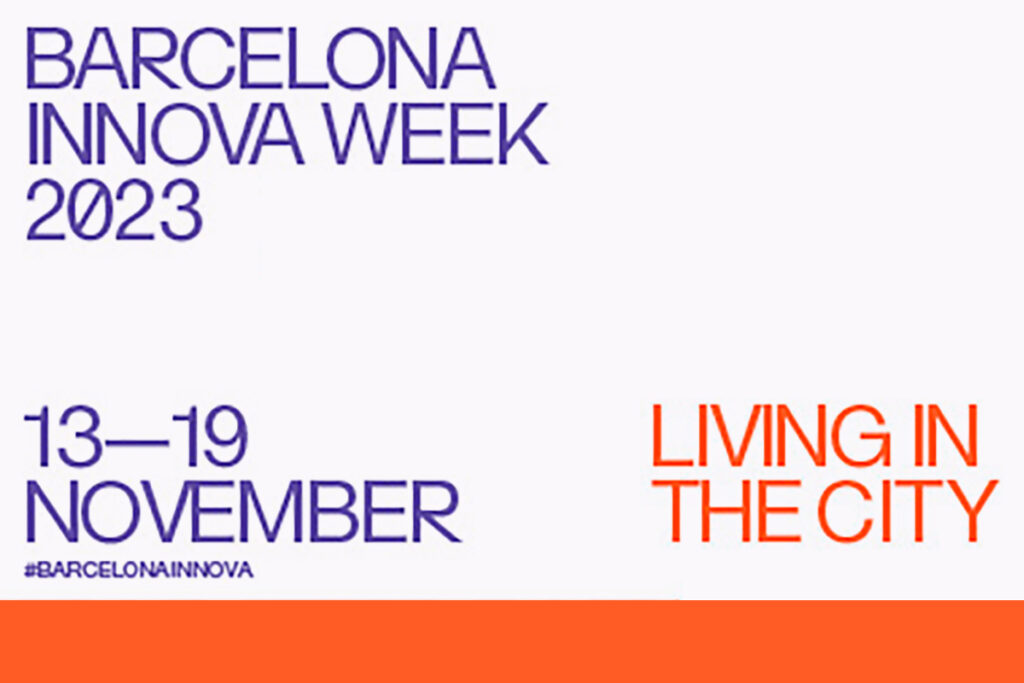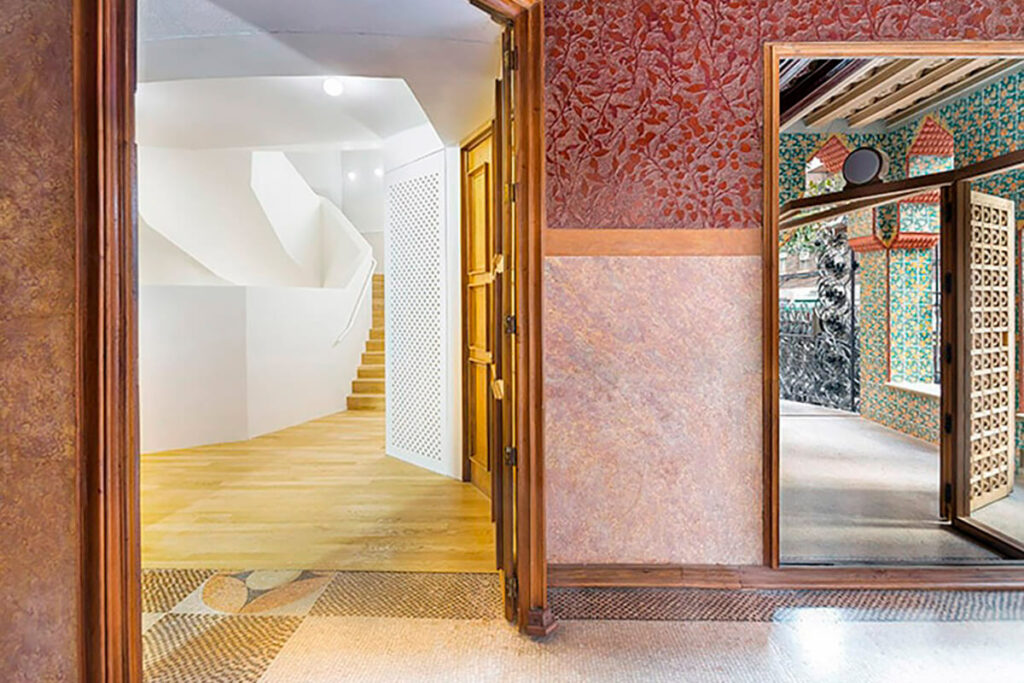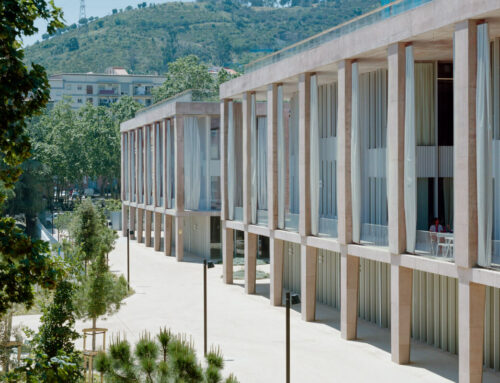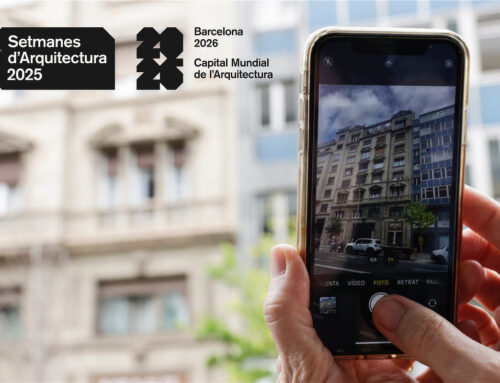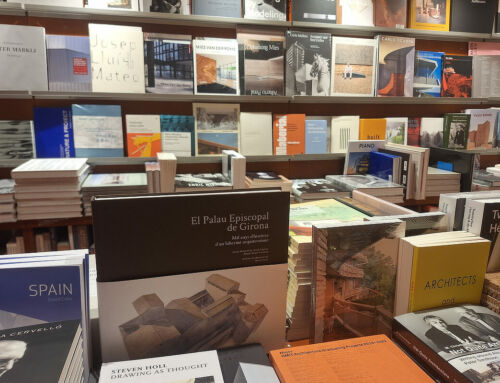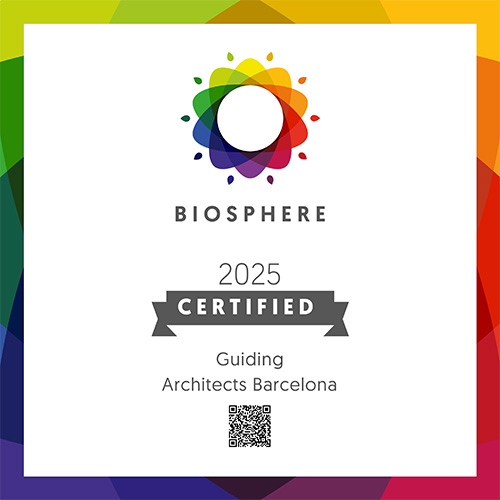The World’s Best Library: Gabriel García Márquez Library in Barcelona
The City’s New Cultural Icon by Studio SUMA Arquitectura Is Recognized as “The Best Public Library in the World”
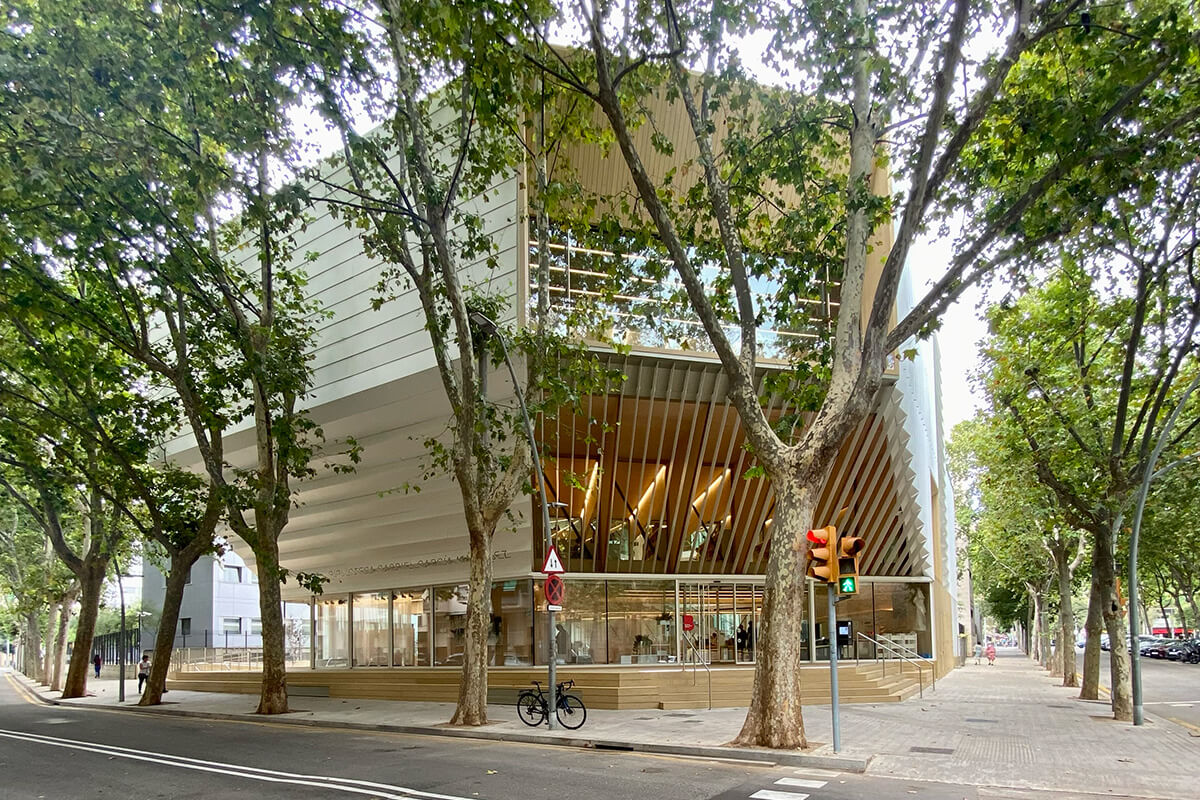
© GA Barcelona
Public Libraries and Modern Architecture
Since the Enlightenment brought public buildings back to the center of architectural activity, the library typology has maintained a prominent role in the worldwide evolution of the discipline, despite the emergence of new buildings seemingly more representative of the post-industrial era. Beginning with Henri Labrouste’s Parisian libraries of the 19th century, through the masterpieces of Erik Gunnar Asplund, Alvar Aalto, Hans Scharoun and Louis Kahn, to contemporary media centers such as Toyo Ito’s Sendai Mediatheque, the typology and its recent variations have been a thermometer of the architectural trends of our time.
The Gabriel García Márquez Library, inaugurated in 2022 in Barcelona’s Sant Martí neighborhood, is the most recent expression of this continuing relevance. Designed by SUMA Arquitectura, a team of young professionals led by Elena Orte and Guillermo Sevillano, the García Márquez library has almost instantly become a critical and public success. This has occurred partly because of the succession of awards it has received since its inauguration: the City of Barcelona Award, the FAD Architecture Award and the most talked-about of all, the 2023 award for the Best Public Library in the World granted by the International Federation of Library Associations and Institutions (IFLA).
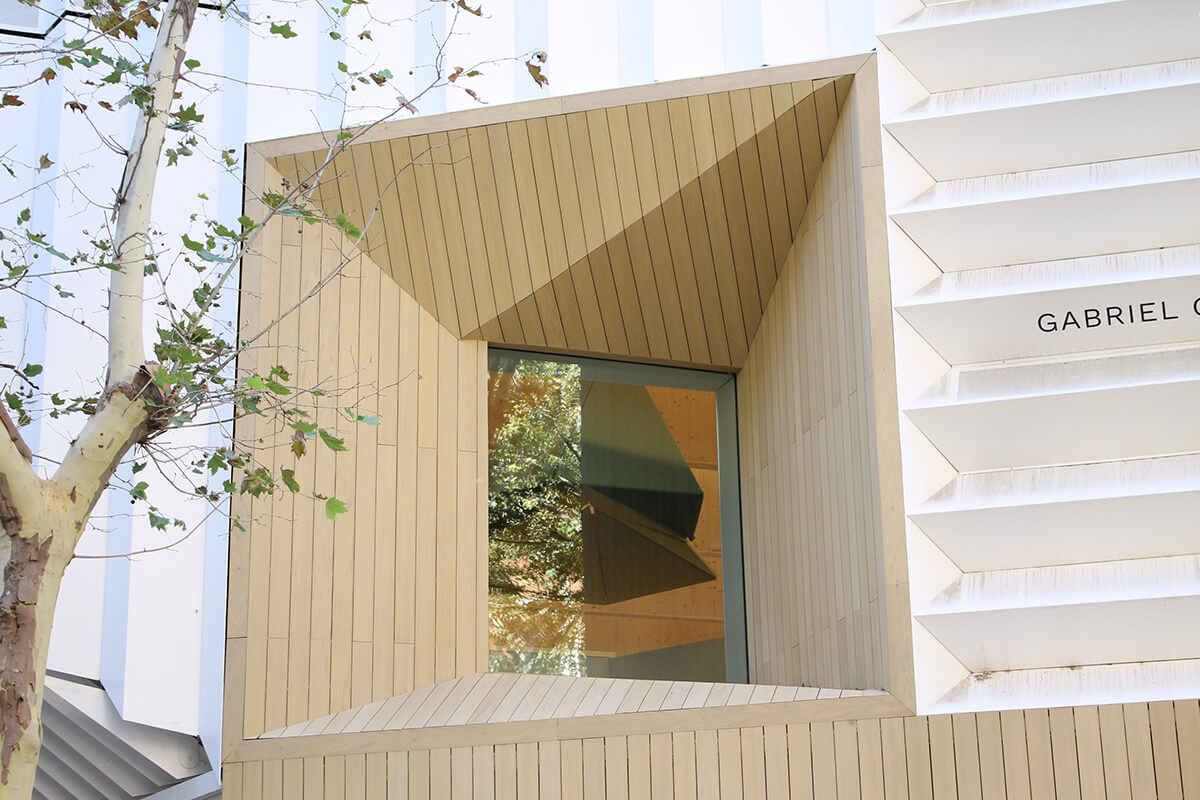
© GA Barcelona
The Triangle and the Chamfer as Differential Elements
The García Márquez library is based on an apparently simple volumetry that reminds us of some design exercises done in architecture schools. It appears to be a cube, which has been altered through a series of cut-outs and whose facades are arranged in a fragmented way, alternating transparencies and corrugated textures, inspired, according to the designers, by piles of books. The prism, slightly oblong, is modified by triangular cut-outs known as chamfers.
At the corner of the streets Concili de Trento and Treball, the connection with the characteristic urban fabric of Barcelona’s Eixample becomes especially evident. Without the urban layout imposing it as a condition, Orte and Sevillano chose to create a chamfer inspired by the corners of Ildefons Cerdà’s urban project. Here is where they place the main entrance to the building, which is completed by a platform raised several steps above street level.
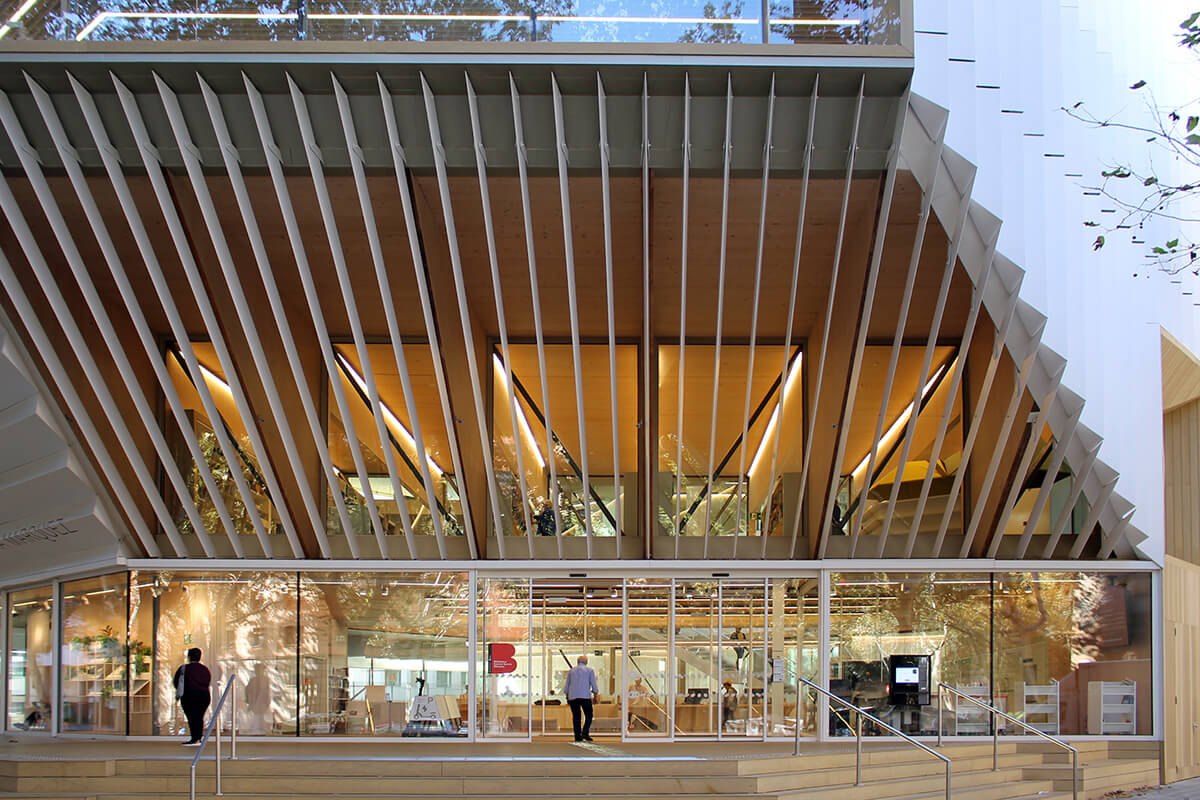
© GA Barcelona
The Agora and the Gardens as Connecting Elements
This transitional space, defined by the architects as a “showcase agora”, has a strong link to the urban environment, but at the same time is perceived as a cordial invitation to enter the building. This is achieved through ingenious resources: the combination of a continuous floor level between the agora and the lobby, with a glazed plane separating the interior from the exterior, and an operation consisting of transferring the chamfer from the horizontal to the vertical plane, shaping the volume to project over the exterior platform.
The relationship of the library with the buildings on its own block is resolved quite differently. SUMA chooses to create an “L” shaped indentation occupied by gardens and sunken courtyards that act as a filter between the neighboring blocks and the library. They also facilitate the natural lighting of the basement, and even generate secondary accesses, dynamizing the interior-exterior connection.
The Fuster Library as a Reference
In their preliminary research document, the architects mentioned numerous precedents, but the most evident reference seems to be the Jaume Fuster Library (2005) by Josep Llinàs in the Gracia district of Barcelona. Llinàs’ library also employs chamfers and folds as a leitmotif, but its lower height and irregular profile results in a more horizontal volume. The color palette is also similar, but rather than plaster and smooth finishes, Orte and Sevillano prefer sunshades and zigzag cladding, both horizontally and vertically, emulating gigantic accordions.
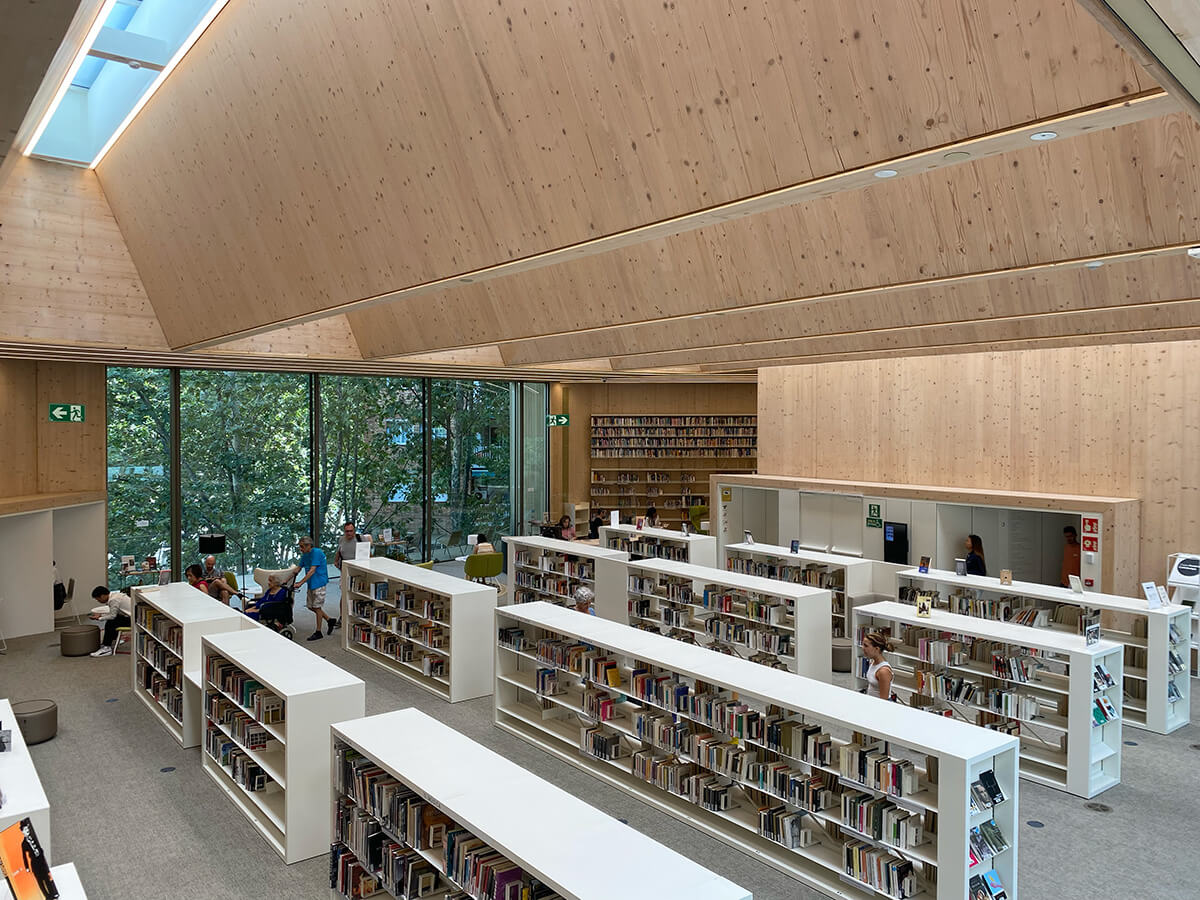
© GA Barcelona
Entering the Realm of the Books
Passing through the glass membrane of the entrance, we arrive at a rectangular lobby, apparently simple in plan, which gives a first indication of the experience that awaits us. The area, barely enclosed by lateral walls, extends visually to the adjoining spaces, and even to the exterior through direct and indirect interconnections. From the lobby we can already see the periodicals section, a laboratory of ideas and the space of the inner covered courtyard, located in the basement, that functions as a great articulating space for the library.
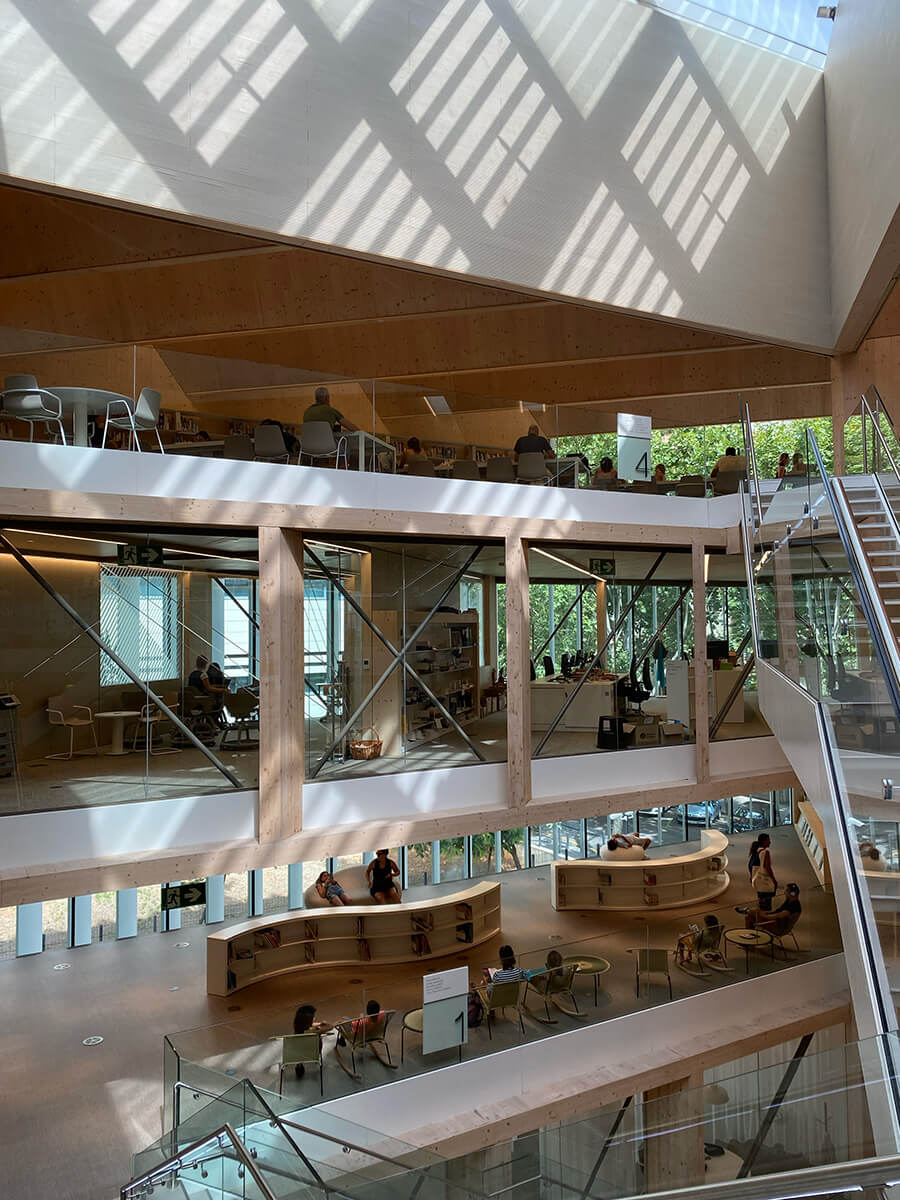
© GA Barcelona
The idea of a distribution space with a triangular floor plan may remind us of the iconic East Wing of the National Gallery in Washington D.C. (1978) by I. M. Pei. One of the great achievements of the museum extension was Pei’s handling of scale and proportions. SUMA Arquitectura proves that the premise of the triangular courtyard can work on another scale and with different proportions while maintaining its appeal. The library courtyard is markedly more vertical and perhaps more complex, with a dynamic interconnection between the reading spaces and the central void.
The Spiral of Encounters
The stairs flanking the courtyard, impeccably designed, and executed, abandon here their role as “servant” elements, as Louis Kahn called them, to generate what Orte and Sevillano have defined as the “spiral of encounters”; an authentic promenade architecturale of great spatial richness and shifting visuals, but as its name indicates, primarily a place of interaction for the users. Obviously, the building is fully adapted, and elevators can also be used to reach all levels, including the intermediate ones, as well as to enjoy the multiple interior perspectives
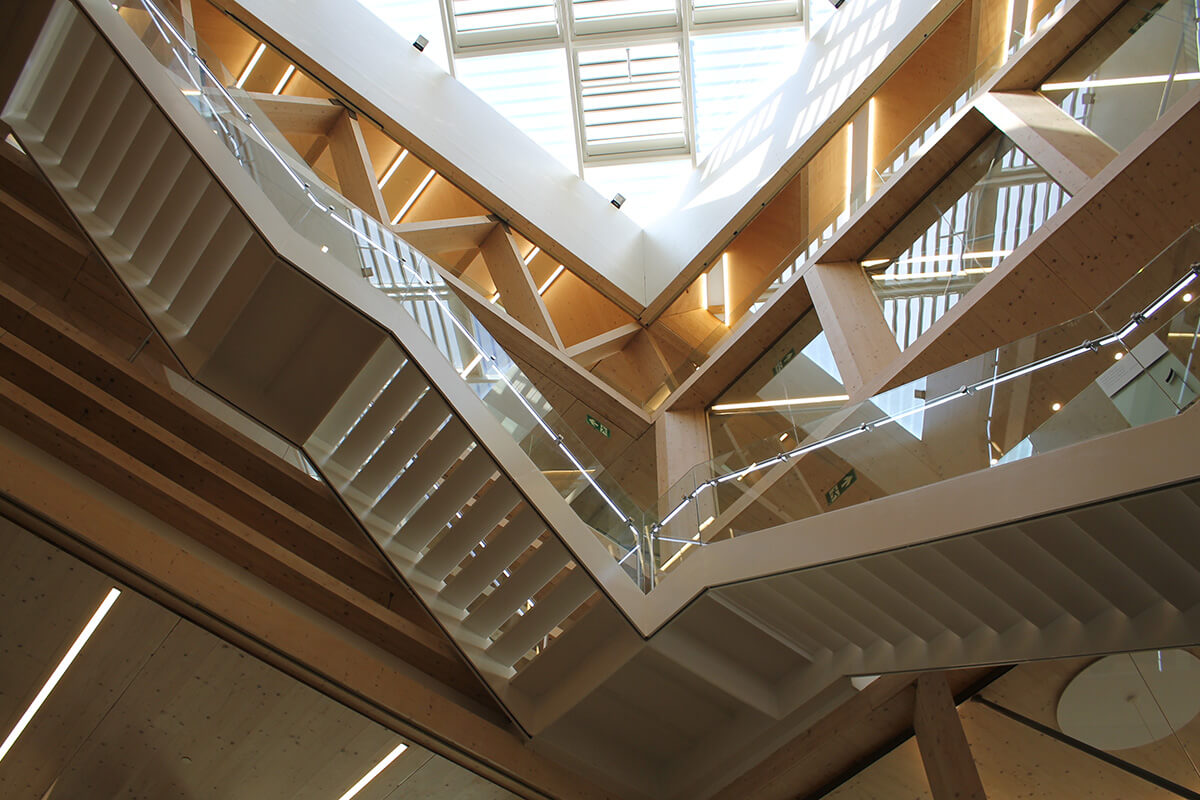
© GA Barcelona
The Library Connects With the Neighborhood
Another of the library’s notable accomplishments is to have achieved a great diversity of spaces that maintain a unitary sense, using a limited number of tectonic resources. Starting with the basement, where the courtyard is flanked by an auditorium, a radio station, a kitchen and a space for the neighbors’ association. A program that departs from the typology’s usual, diversifying its functionality and ensuring the social dynamics of the building.
Microcosms for Reading
The reading, working and meetings spaces are distributed throughout the other levels, each with its own character, appropriate to its function. The names assigned to some of these spaces are evidence of Orte and Sevillano’s intention not to limit themselves to utilitarian fulfillment. The “forum of ideas”, for example, is divided by meandering curtains; the youth reading room projects towards the street with a large window and a plane of diagonal slats; and in the “reading palace” the generous scale and trapezoidal skylights are combined with an alternation of glass enclosures and book-covered walls. All the rooms are adapted to their specific needs, especially the acoustic ones, but above all they have a personality of their own. Each is a microcosm, and all are harmoniously integrated into the building as a whole.
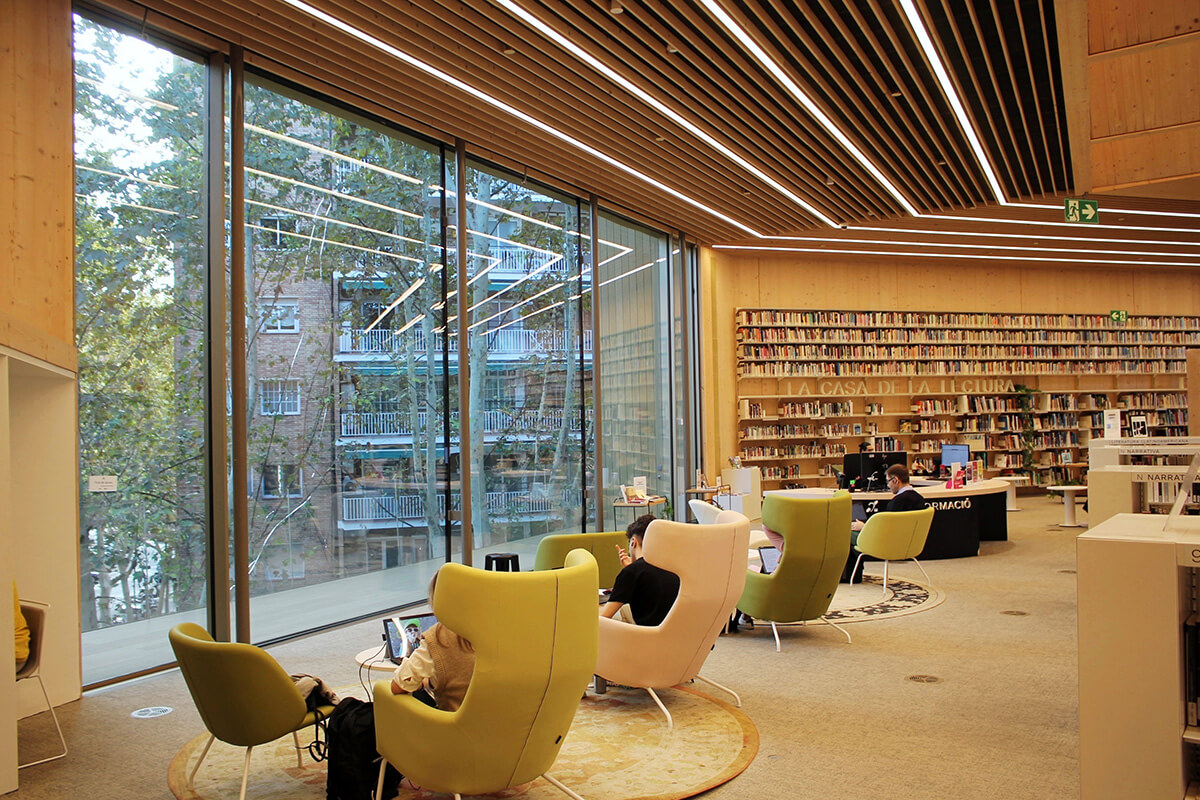
© GA Barcelona
Wood and Steel for an Efficient and Ecological Structure
The structure of the library is another innovative aspect with which SUMA Arquitectura demonstrates its creativity and concern for sustainability. It is a mixed system that combines elements of glued laminated timber, cross-laminated timber and steel, and emphasizes both structural efficiency and reducing the carbon footprint, using for example wood from certified forests or prefabricated parts. The structure is based on three prismatic cores containing additional stairs, elevators and restrooms, connected by a system of beams and complemented by metal turnbuckles. The striking discontinuity of some of the pillars, is the result of them being part of the trusses that connect the vertical cores, in the manner of alternating bridges.
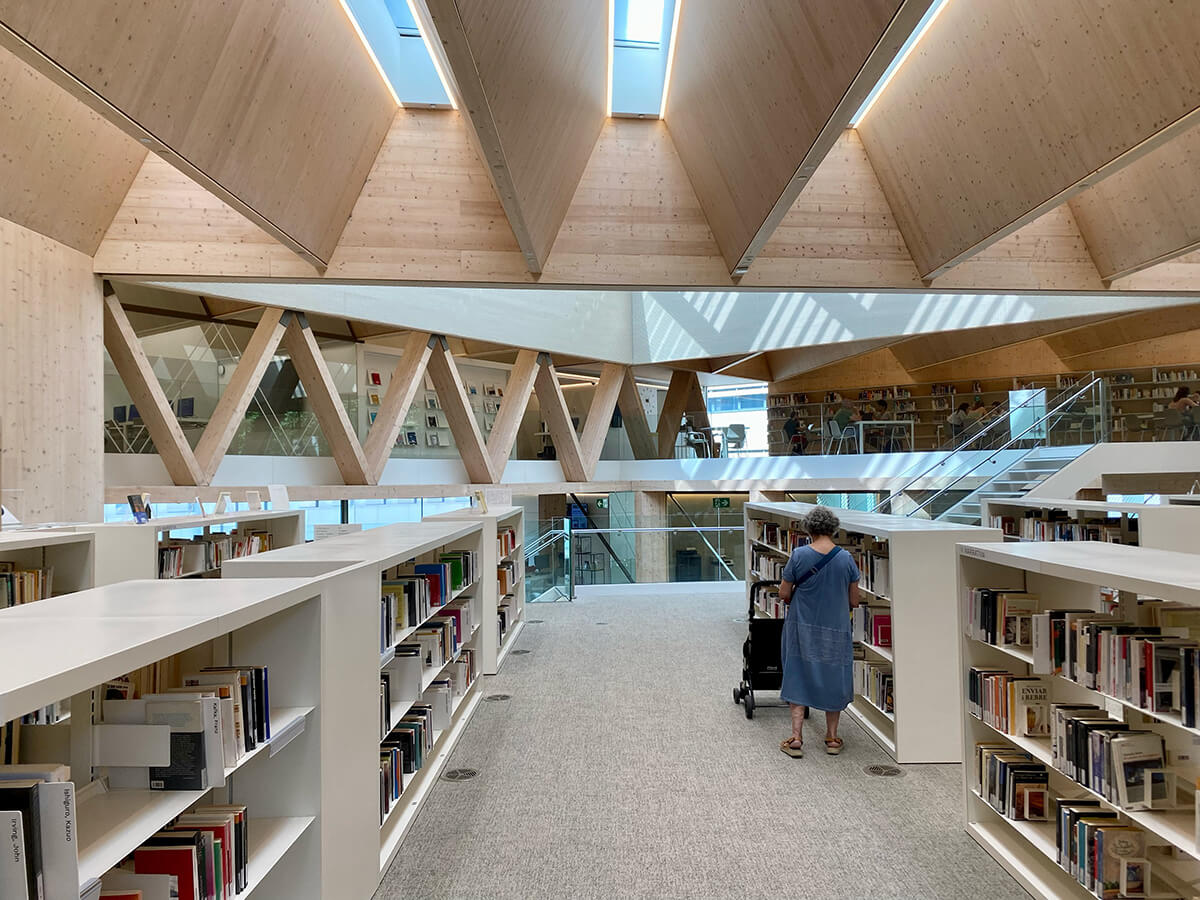
© GA Barcelona
But the role of wood is not limited to the load-bearing elements. It is the predominant material in all areas of the building because the architects wanted to take advantage of its sensory qualities to give the spaces a warm and welcoming atmosphere. In contrast, the exterior is dominated by white-painted resin fiberglass pieces, an original and practical alternative that is used in the corrugated cladding and also in the vertical slats arranged as louvers.
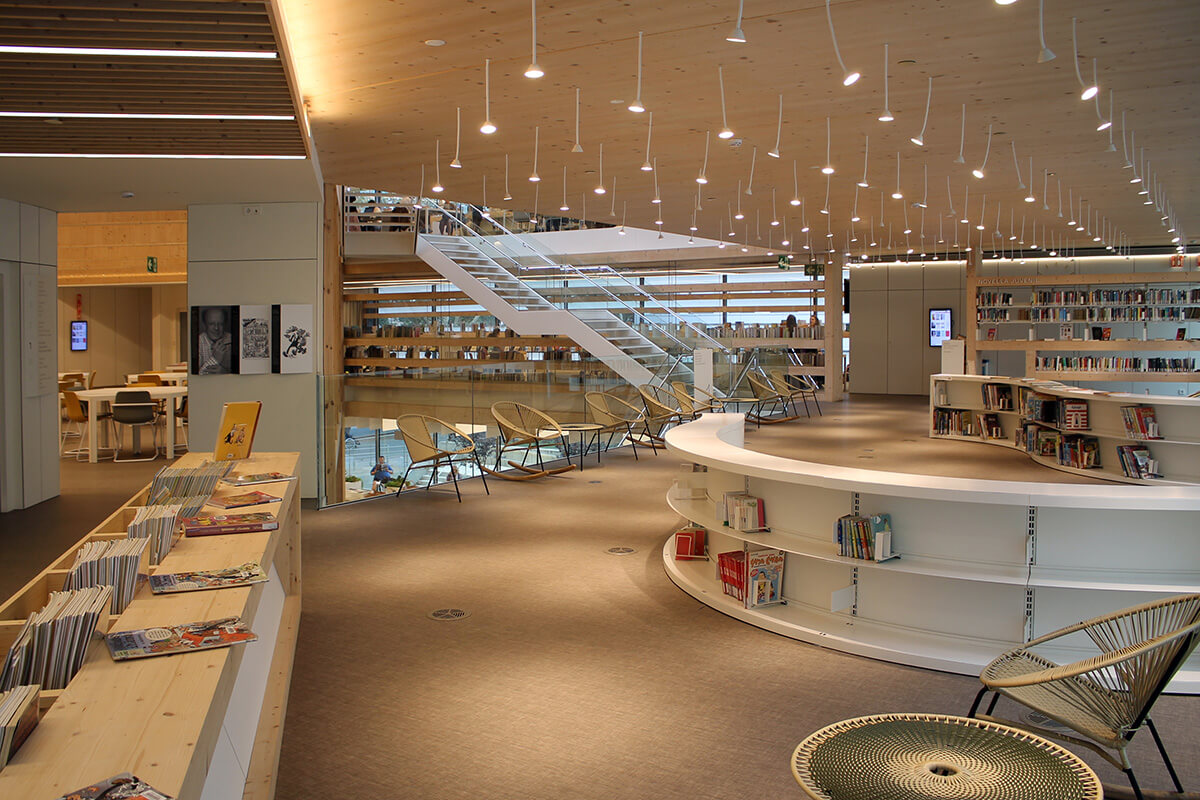
© GA Barcelona
A Library of the Future in Barcelona
The García Márquez library has positioned itself almost immediately as an international benchmark, thanks to the awards received, but also and mainly for combining a set of guiding principles that make it the archetype of the library of the future. Low environmental impact construction systems, advanced passive climate control strategies, integration between building and city, functional flexibility to host various events and adapt to new requirements that may arise, and all this while achieving very high levels of spatial and sensory quality.
It may seem an exaggeration to say that this is “the best library in the world”, but without a doubt this building has quickly earned a place on the podium of the best architectural projects in the city, and that, in itself, has formidable merit. We invite you to include the Gabriel García Márquez Library in the itinerary of your next guided tour in Barcelona.
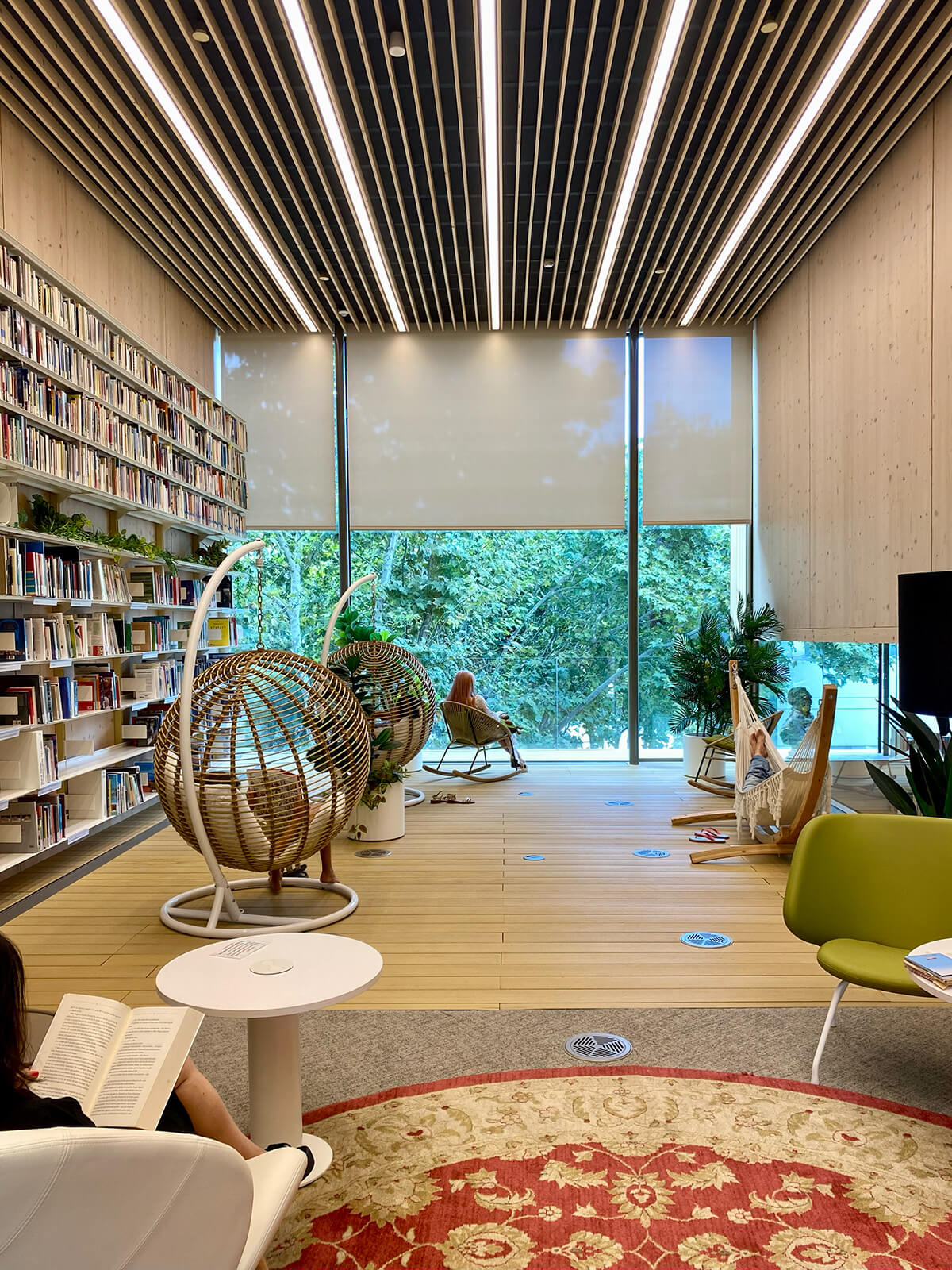
© GA Barcelona
Text: Pedro Capriata
Images with the collaboration of BIBLIOTEQUES DE BARCELONA – Biblioteca Gabriel García Márquez
BIBLIOGRAPHY
Andreu, D. (2021). Libraries Architecture. Loft Publications.
Arquitectura Viva (2023). Biblioteca Gabriel García Márquez en Barcelona. Arquitectura Viva, Nº 252 (p. 60-85).
https://arquitecturaviva.com/obras/biblioteca-gabriel-garcia-marquez-en-barcelona
Arquitectura y Madera (2023). Biblioteca Gabriel García Márquez // SUMA Arquitectura.
https://arquitectura-madera.com/project/biblioteca-gabriel-garcia-marquez-suma-arquitectura/
Centre Obert d’Arquitectura (s.f.). ArquitecturaCatalana.Cat.
https://www.arquitecturacatalana.cat/en
Frampton, K. (1992). Modern Architecture. A Critical History. Thames and Hudson.
Mimbrero, D. Ed. (2023). Biblioteca Gabriel García Márquez en Barcelona de SUMA Arquitectura. Tectónica.
https://tectonica.archi/projects/biblioteca-gabriel-garcia-marquez-en-barcelona-de-suma-arquitectura/
Orte, E., Sevillano, G., et Al. (2016). ¿Cómo es una biblioteca pública en el siglo XXI? SUMA Arquitectura.
https://www.sumaarquitectura.eu/musa/
Roth, M. (2014). Library Architecture + Design. Braun.
SUMA Arquitectura (s.f.).
https://www.sumaarquitectura.eu/
Worpole, K. (2013). Contemporary Library Architecture. Routledge.
Zapico, B. (2023). Biblioteca Gabriel García Márquez / SUMA Arquitectura. ArchDaily.
https://www.archdaily.cl/cl/1000190/biblioteca-gabriel-garcia-marquez-suma-arquitectura
The World’s Best Library: Gabriel García Márquez Library in Barcelona
The City’s New Cultural Icon by Studio SUMA Arquitectura Is Recognized as “The Best Public Library in the World”

© GA Barcelona
Public Libraries and Modern Architecture
Since the Enlightenment brought public buildings back to the center of architectural activity, the library typology has maintained a prominent role in the worldwide evolution of the discipline, despite the emergence of new buildings seemingly more representative of the post-industrial era. Beginning with Henri Labrouste’s Parisian libraries of the 19th century, through the masterpieces of Erik Gunnar Asplund, Alvar Aalto, Hans Scharoun and Louis Kahn, to contemporary media centers such as Toyo Ito’s Sendai Mediatheque, the typology and its recent variations have been a thermometer of the architectural trends of our time.
The Gabriel García Márquez Library, inaugurated in 2022 in Barcelona’s Sant Martí neighborhood, is the most recent expression of this continuing relevance. Designed by SUMA Arquitectura, a team of young professionals led by Elena Orte and Guillermo Sevillano, the García Márquez library has almost instantly become a critical and public success. This has occurred partly because of the succession of awards it has received since its inauguration: the City of Barcelona Award, the FAD Architecture Award and the most talked-about of all, the 2023 award for the Best Public Library in the World granted by the International Federation of Library Associations and Institutions (IFLA).

© GA Barcelona
The Triangle and the Chamfer as Differential Elements
The García Márquez library is based on an apparently simple volumetry that reminds us of some design exercises done in architecture schools. It appears to be a cube, which has been altered through a series of cut-outs and whose facades are arranged in a fragmented way, alternating transparencies and corrugated textures, inspired, according to the designers, by piles of books. The prism, slightly oblong, is modified by triangular cut-outs known as chamfers.
At the corner of the streets Concili de Trento and Treball, the connection with the characteristic urban fabric of Barcelona’s Eixample becomes especially evident. Without the urban layout imposing it as a condition, Orte and Sevillano chose to create a chamfer inspired by the corners of Ildefons Cerdà’s urban project. Here is where they place the main entrance to the building, which is completed by a platform raised several steps above street level.

© GA Barcelona
The Agora and the Gardens as Connecting Elements
This transitional space, defined by the architects as a “showcase agora”, has a strong link to the urban environment, but at the same time is perceived as a cordial invitation to enter the building. This is achieved through ingenious resources: the combination of a continuous floor level between the agora and the lobby, with a glazed plane separating the interior from the exterior, and an operation consisting of transferring the chamfer from the horizontal to the vertical plane, shaping the volume to project over the exterior platform.
The relationship of the library with the buildings on its own block is resolved quite differently. SUMA chooses to create an “L” shaped indentation occupied by gardens and sunken courtyards that act as a filter between the neighboring blocks and the library. They also facilitate the natural lighting of the basement, and even generate secondary accesses, dynamizing the interior-exterior connection.
The Fuster Library as a Reference
In their preliminary research document, the architects mentioned numerous precedents, but the most evident reference seems to be the Jaume Fuster Library (2005) by Josep Llinàs in the Gracia district of Barcelona. Llinàs’ library also employs chamfers and folds as a leitmotif, but its lower height and irregular profile results in a more horizontal volume. The color palette is also similar, but rather than plaster and smooth finishes, Orte and Sevillano prefer sunshades and zigzag cladding, both horizontally and vertically, emulating gigantic accordions.

© GA Barcelona
Entering the Realm of the Books
Passing through the glass membrane of the entrance, we arrive at a rectangular lobby, apparently simple in plan, which gives a first indication of the experience that awaits us. The area, barely enclosed by lateral walls, extends visually to the adjoining spaces, and even to the exterior through direct and indirect interconnections. From the lobby we can already see the periodicals section, a laboratory of ideas and the space of the inner covered courtyard, located in the basement, that functions as a great articulating space for the library.

© GA Barcelona
The idea of a distribution space with a triangular floor plan may remind us of the iconic East Wing of the National Gallery in Washington D.C. (1978) by I. M. Pei. One of the great achievements of the museum extension was Pei’s handling of scale and proportions. SUMA Arquitectura proves that the premise of the triangular courtyard can work on another scale and with different proportions while maintaining its appeal. The library courtyard is markedly more vertical and perhaps more complex, with a dynamic interconnection between the reading spaces and the central void.
The Spiral of Encounters
The stairs flanking the courtyard, impeccably designed, and executed, abandon here their role as “servant” elements, as Louis Kahn called them, to generate what Orte and Sevillano have defined as the “spiral of encounters”; an authentic promenade architecturale of great spatial richness and shifting visuals, but as its name indicates, primarily a place of interaction for the users. Obviously, the building is fully adapted, and elevators can also be used to reach all levels, including the intermediate ones, as well as to enjoy the multiple interior perspectives

© GA Barcelona
The Library Connects With the Neighborhood
Another of the library’s notable accomplishments is to have achieved a great diversity of spaces that maintain a unitary sense, using a limited number of tectonic resources. Starting with the basement, where the courtyard is flanked by an auditorium, a radio station, a kitchen and a space for the neighbors’ association. A program that departs from the typology’s usual, diversifying its functionality and ensuring the social dynamics of the building.
Microcosms for Reading
The reading, working and meetings spaces are distributed throughout the other levels, each with its own character, appropriate to its function. The names assigned to some of these spaces are evidence of Orte and Sevillano’s intention not to limit themselves to utilitarian fulfillment. The “forum of ideas”, for example, is divided by meandering curtains; the youth reading room projects towards the street with a large window and a plane of diagonal slats; and in the “reading palace” the generous scale and trapezoidal skylights are combined with an alternation of glass enclosures and book-covered walls. All the rooms are adapted to their specific needs, especially the acoustic ones, but above all they have a personality of their own. Each is a microcosm, and all are harmoniously integrated into the building as a whole.

© GA Barcelona
Wood and Steel for an Efficient and Ecological Structure
The structure of the library is another innovative aspect with which SUMA Arquitectura demonstrates its creativity and concern for sustainability. It is a mixed system that combines elements of glued laminated timber, cross-laminated timber and steel, and emphasizes both structural efficiency and reducing the carbon footprint, using for example wood from certified forests or prefabricated parts. The structure is based on three prismatic cores containing additional stairs, elevators and restrooms, connected by a system of beams and complemented by metal turnbuckles. The striking discontinuity of some of the pillars, is the result of them being part of the trusses that connect the vertical cores, in the manner of alternating bridges.

© GA Barcelona
But the role of wood is not limited to the load-bearing elements. It is the predominant material in all areas of the building because the architects wanted to take advantage of its sensory qualities to give the spaces a warm and welcoming atmosphere. In contrast, the exterior is dominated by white-painted resin fiberglass pieces, an original and practical alternative that is used in the corrugated cladding and also in the vertical slats arranged as louvers.

© GA Barcelona
A Library of the Future in Barcelona
The García Márquez library has positioned itself almost immediately as an international benchmark, thanks to the awards received, but also and mainly for combining a set of guiding principles that make it the archetype of the library of the future. Low environmental impact construction systems, advanced passive climate control strategies, integration between building and city, functional flexibility to host various events and adapt to new requirements that may arise, and all this while achieving very high levels of spatial and sensory quality.
It may seem an exaggeration to say that this is “the best library in the world”, but without a doubt this building has quickly earned a place on the podium of the best architectural projects in the city, and that, in itself, has formidable merit. We invite you to include the Gabriel García Márquez Library in the itinerary of your next guided tour in Barcelona.

© GA Barcelona
Text: Pedro Capriata
Images with the collaboration of BIBLIOTEQUES DE BARCELONA – Biblioteca Gabriel García Márquez
BIBLIOGRAPHY
Andreu, D. (2021). Libraries Architecture. Loft Publications.
Arquitectura Viva (2023). Biblioteca Gabriel García Márquez en Barcelona. Arquitectura Viva, Nº 252 (p. 60-85).
https://arquitecturaviva.com/obras/biblioteca-gabriel-garcia-marquez-en-barcelona
Arquitectura y Madera (2023). Biblioteca Gabriel García Márquez // SUMA Arquitectura.
https://arquitectura-madera.com/project/biblioteca-gabriel-garcia-marquez-suma-arquitectura/
Centre Obert d’Arquitectura (s.f.). ArquitecturaCatalana.Cat.
https://www.arquitecturacatalana.cat/en
Frampton, K. (1992). Modern Architecture. A Critical History. Thames and Hudson.
Mimbrero, D. Ed. (2023). Biblioteca Gabriel García Márquez en Barcelona de SUMA Arquitectura. Tectónica.
https://tectonica.archi/projects/biblioteca-gabriel-garcia-marquez-en-barcelona-de-suma-arquitectura/
Orte, E., Sevillano, G., et Al. (2016). ¿Cómo es una biblioteca pública en el siglo XXI? SUMA Arquitectura.
https://www.sumaarquitectura.eu/musa/
Roth, M. (2014). Library Architecture + Design. Braun.
SUMA Arquitectura (s.f.).
https://www.sumaarquitectura.eu/
Worpole, K. (2013). Contemporary Library Architecture. Routledge.
Zapico, B. (2023). Biblioteca Gabriel García Márquez / SUMA Arquitectura. ArchDaily.
https://www.archdaily.cl/cl/1000190/biblioteca-gabriel-garcia-marquez-suma-arquitectura




