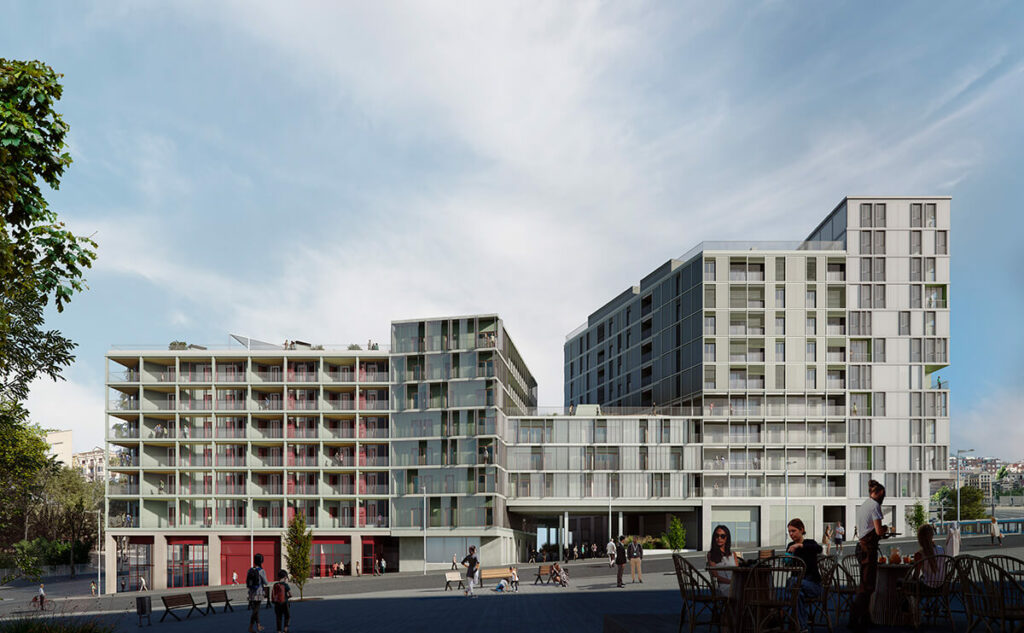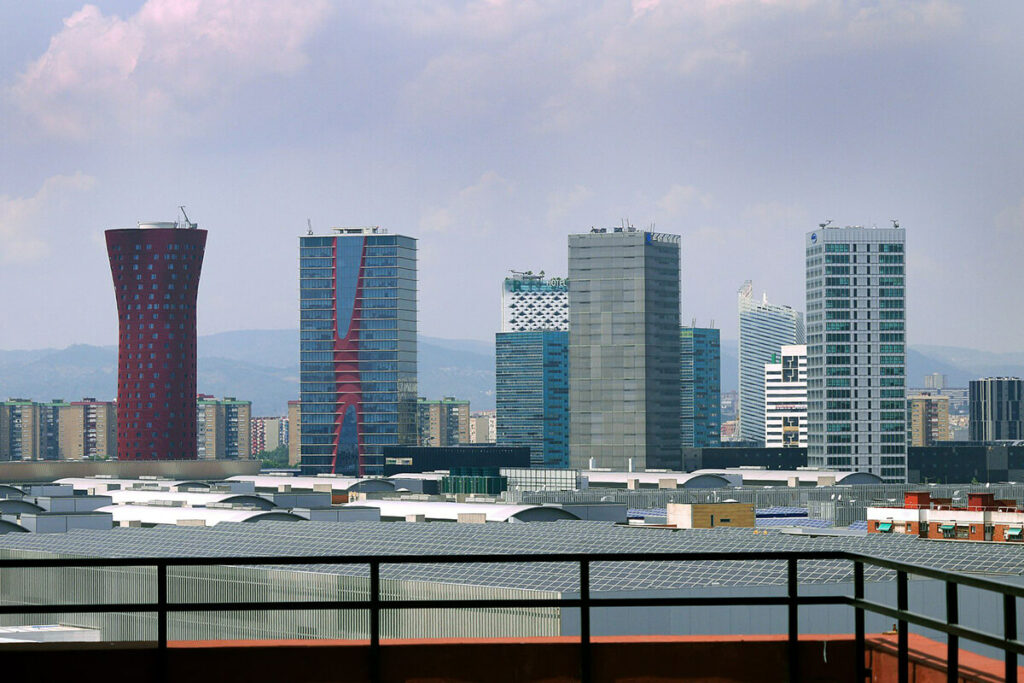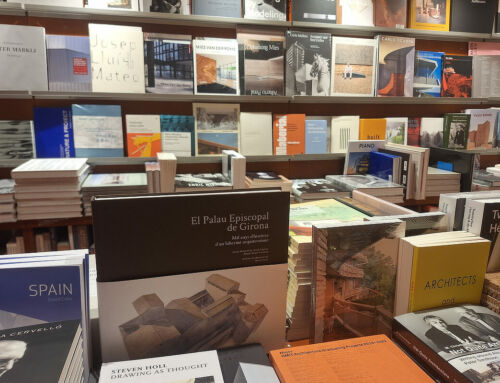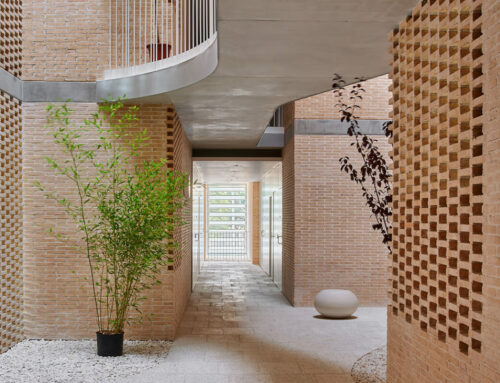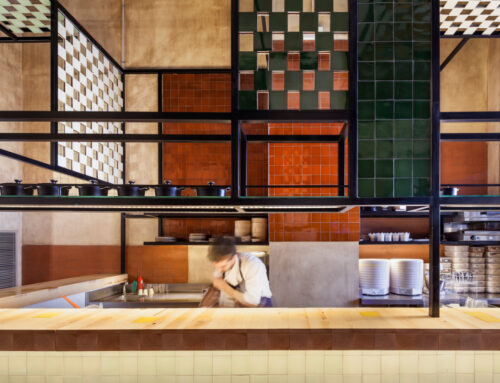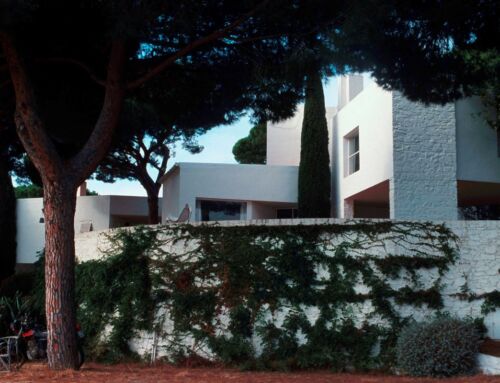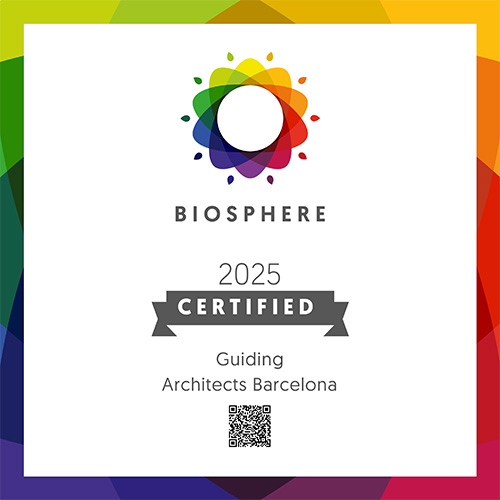The Pritzker Prize: A Survey of the Winners and Their Legacy in Barcelona I
The City Boasts Countless Buildings by a Dozen Laureates of the Most Prestigious Award in Architecture
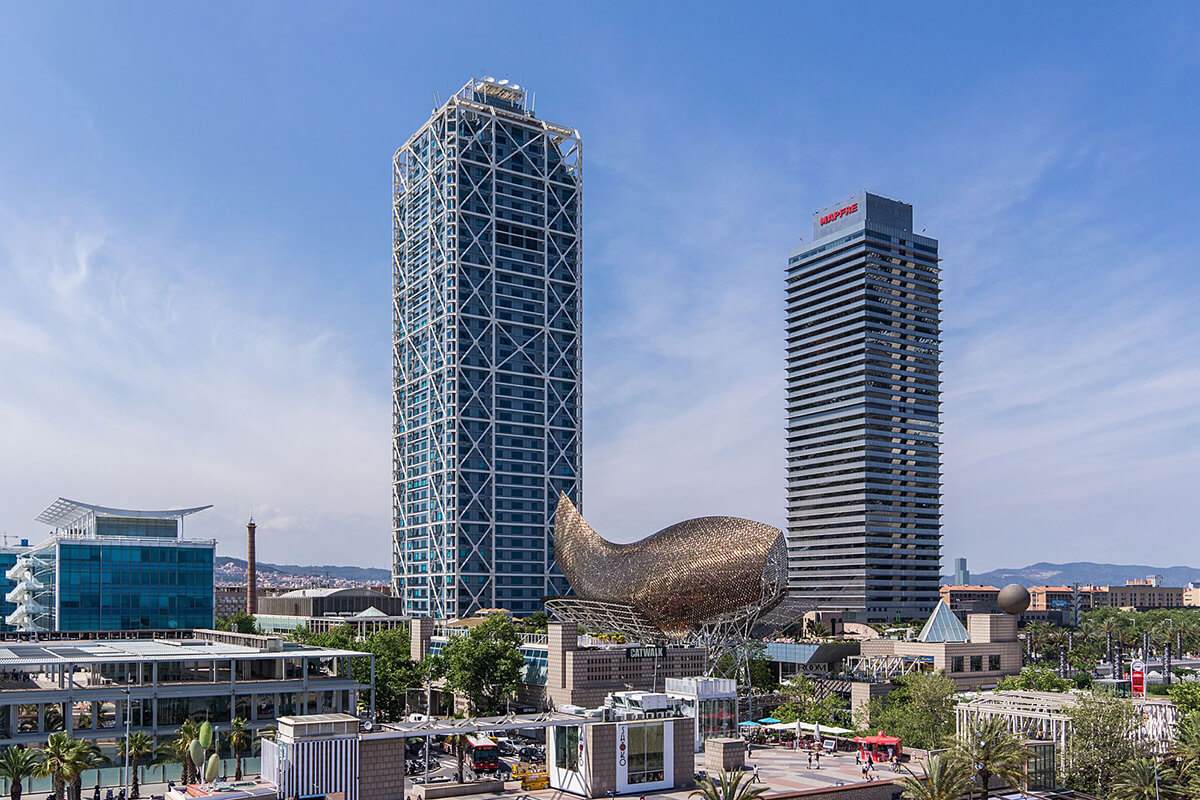
Frank Gehry’s “Golden Fish”, © AL PHT Air Picture TAVISA/barcelona.cat, licensed under CC BY-NC-ND 4.0
The Pritzker Prizes, the Nobel Prizes of Architecture
It can be argued that awards have a relative value, but the fact is that we always take them into account, even if it is to refute them or question the allocation of prize. This is true in the fields of cinema, music and, of course, architecture. And beyond any suspicion, we must recognize the importance of the Pritzkers, called by some the Nobel Prizes of architecture. This award is the result of a private initiative and is conferred to a living architect in recognition of their entire career. It soon became a first-class international benchmark, partly thanks to the judicious selection of the first three winners.
The Consolidation of the Pritzker Prestige
Those first awards were distributed among architects of different nationalities and even divergent trends. Philip Johnson was not only an outstanding architect but had played a fundamental role in the acceptance of modern architecture in the United States and in the reception of the Bauhaus professors who fled from Nazism. Luis Barragán, on the other hand, proposed a hybrid approach between modernity and Mexican tradition, but he had already become a universal figure. The British James Stirling represented yet another divergent line of modernity with his brutalist projects and was just venturing into the postmodern stage of his career.
Inevitably some prizes ended up in the hands of architects whose relevance did not endure over time, but it is also true that some of them have been unjustly forgotten and most of the awards have consolidated what we would call an “Olympus” of contemporary architecture, including professionals who have given priority to theoretical reflection.
What Came First, the Commission or the Award?
It is important to note that many of the architects that will be mentioned here won the Pritzker Prize after working in Barcelona. This means on the one hand that they were not necessarily invited because they had already won the prize, and on the other hand that their works in the city could have contributed to winning the award. This is especially evident in the cases of Moneo, Nouvel, Isozaki or RCR Arquitectes, and we can check this by reviewing the list of outstanding projects on the Pritzker website.
The Olympic Pritzkers: Placing Barcelona on the International Podium
The period beginning around 1986 marked one of the most significant transformation processes Barcelona has undergone throughout the 20th century, and the great driving force was the city’s designation as host of the 1992 Olympic Games. While local architects were mainly in charge of the urban renewal and of designing the new buildings, the Olympics also gave Barcelona the opportunity to commission projects by leading international architects, although some of their interventions did not achieve the expected impact.
Álvaro Siza’s Centre Meteorològic (1992) in the Vila Olímpica is an interesting building but tends to go unnoticed by the uninitiated; Norman Foster’s Collserola Tower (1992) functions as a refined landmark from a distance, but citizens rarely come to see it up close; Frank Gehry’s “The Fish” (1992) in the Port Olímpic is more charismatic, but is still a somewhat enigmatic pergola, halfway between sculpture and architecture.
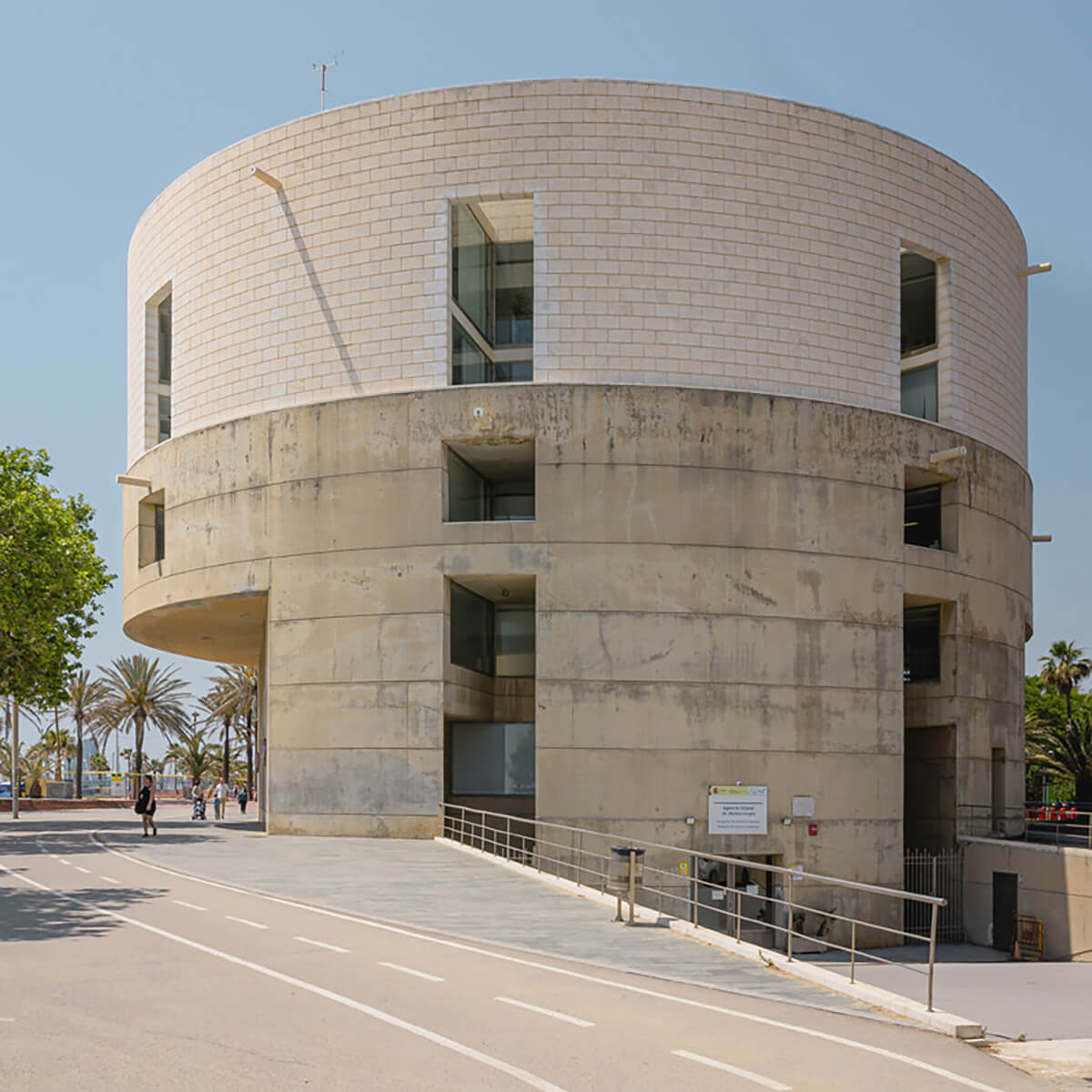
Barcelona’s Meteorology Center by Álvaro Siza, © Rodrigo Chaparreiro
Arata Isozaki’s Palau Sant Jordi, Heart of the Olympic Ring
The star of the Olympic interventions was undoubtedly the Palau Sant Jordi (1990) by Arata Isozaki, located in the Olympic Ring enclosure that concentrated the most representative spaces, it became the architectural symbol of the event.
The Palau Sant Jordi was a prodigious example of balance between tectonics, elegance and sensuality. Distanced from the more postmodern facet of Isozaki, it recovered the clarity of his first projects while maintaining a playful sense, but more contained than in his typical buildings of the 80s. Everything seems to fit harmoniously in this pavilion: from the spectacular construction system to the material resolution of finishes and details, including the undulations reminiscent of Gaudí and the sobriety of its porches and courtyards. It is not in vain that many architects and critics consider it one of his best projects.
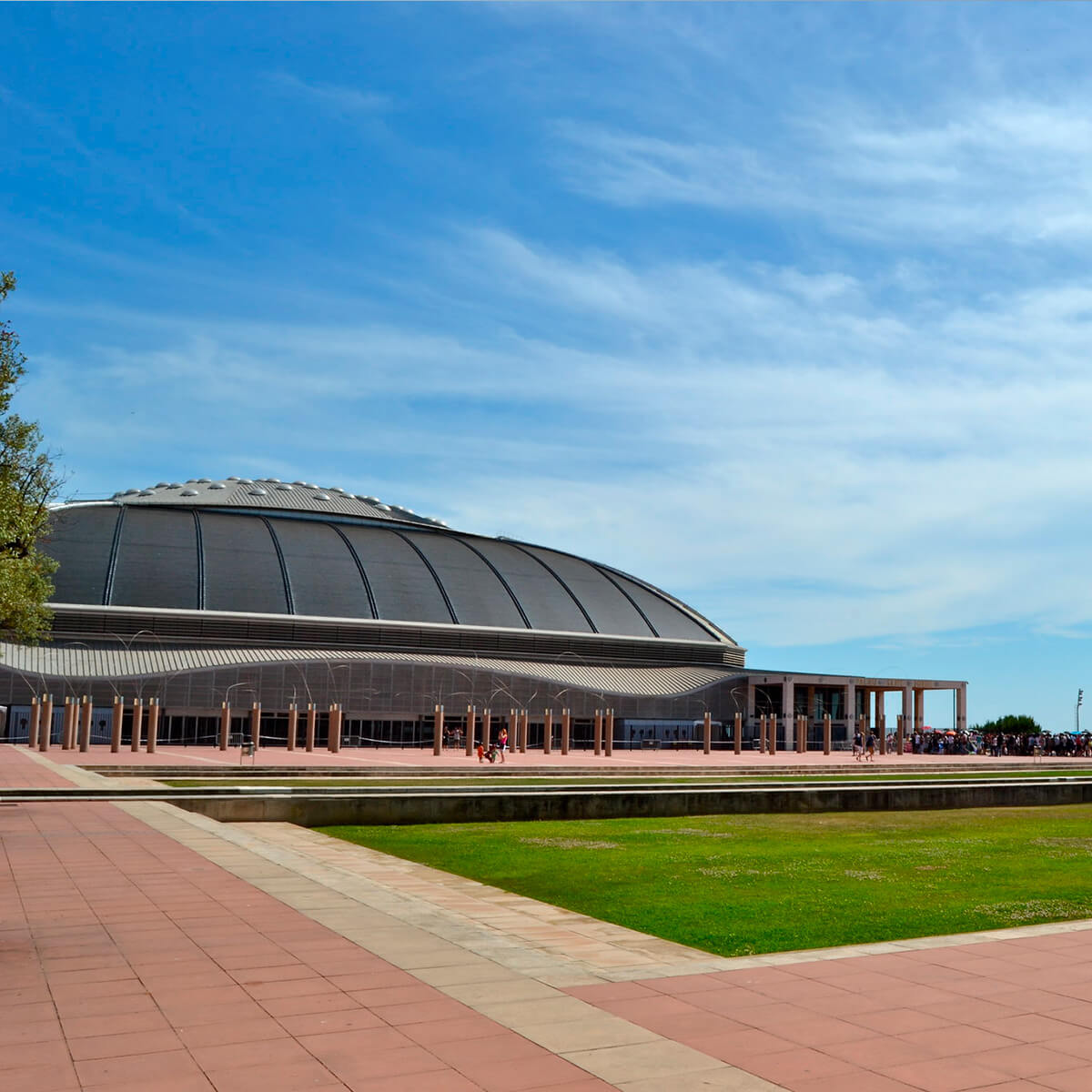
Palau Sant Jordi by Arata Isozaki, © Oh-Barcelona, used under CC BY 2.0
Rafael Moneo’s Illa Diagonal Redefines a Section of This Prestigious Avenue
The great impetus of the Barcelona Olympics brought in the following years a succession of large-scale projects that aspired to transform specific sectors of the city from an urbanistic point of view.
The Illa Diagonal (1993) by Rafael Moneo and Manuel de Solà-Morales is one of the most representative. It is implanted as a large horizontal block of mixed uses in an area that was then seeking to define its character. Its rectilinear, fragmented and staggered volumes are an allegory of the city as a juxtaposition of buildings. In contrast, the language seeks unity through light stone cladding and regular windows. Even more interesting are the rear façade and the internal street that articulates the commercial center and ends in a covered patio of great spatial and syntactic richness.
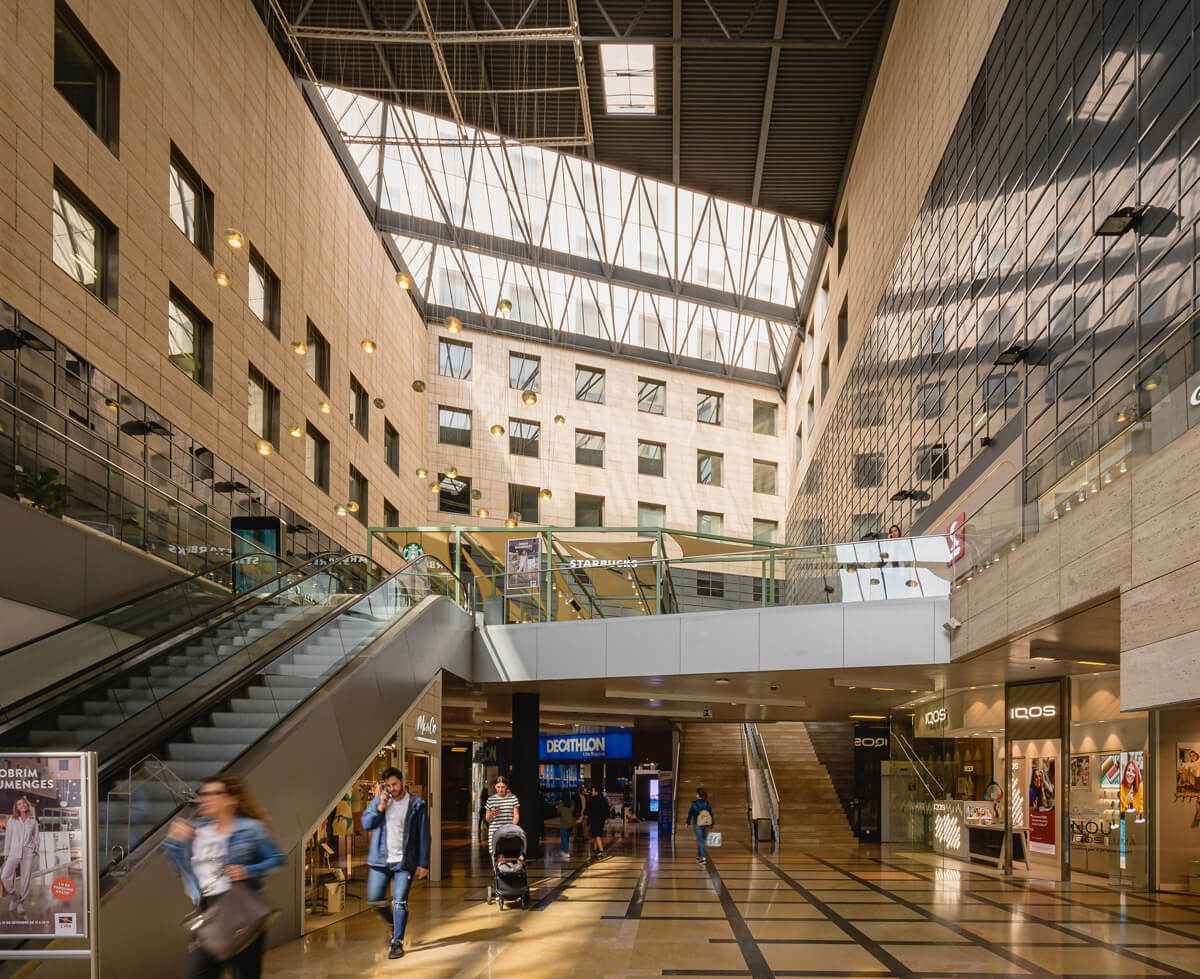
L’illa Diagonal Shopping Centre by Moneo and Solà-Morales, © Rodrigo Chaparreiro
Moneo’s Auditori: Shaping a New Cultural Pole
Although somewhat smaller, the Auditori (1999), also by Rafael Moneo, played a similar role in an attempt to define a cultural cluster near the Plaça de les Glòries that would connect with the urban environment.
The project is again conceived as a horizontal block but this time formed by a more regular volume articulated by a modular concrete structure that encloses Corten steel panels. A rotated cube in translucent glass is inserted in the center of the block generating an attractive internal plaza that serves as a link between the two auditoriums, but also functions as a pedestrian extension of Ausiàs Marc street, crossing the building and connecting with the Teatre Nacional de Catalunya. As in the Illa, even more interesting than its exterior expression is the spatiality, with the main concert hall and its foyer as highlights.
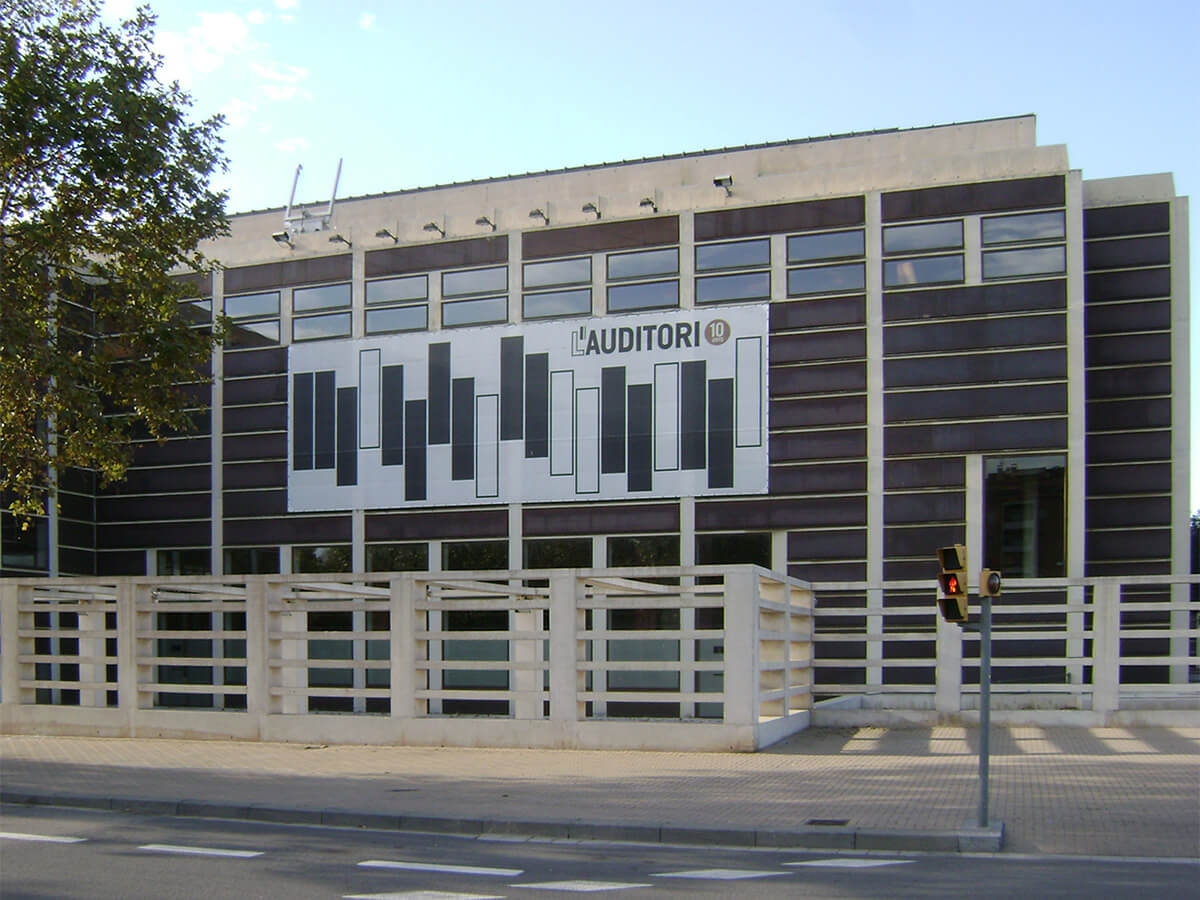
L’Auditori by Rafael Moneo, © Francis Lenn, used under CC BY 2.0
Richard Meier’s MACBA: A Museum to Revitalize the Raval
Another intervention of this period that also implied a social challenge was the creation of a group of cultural buildings in the Raval neighborhood, among which Richard Meier’s Museu d’Art Contemporani de Barcelona (MACBA, 1995) stands out.
A central figure in the process of architectural transformation in the 1970s, Meier was a member of the New York Five. These young architects, who also included Peter Eisenman, experimented with both playful and rigorous approaches to the formal repertoire of the 1920s and 1930s, in particular the work of Le Corbusier. This youthful episode is indicative of an intellectual inquisitiveness that continued to develop in later decades.
Meier went on to become one of the fashionable architects of the 80s and 90s with the color white as his hallmark, and although he seemed to fall somewhat into oblivion after the turn of the century, a visit to MACBA should be enough to vindicate the work of this great creator of spaces. Meier always moved on the fringes of contextualism and his museum in the heart of the Raval is a good example. Formally, it contrasts with its backdrop, but its complex volumetric outline generates public spaces of great richness, and the result is much more coherent than that of other contemporary buildings.
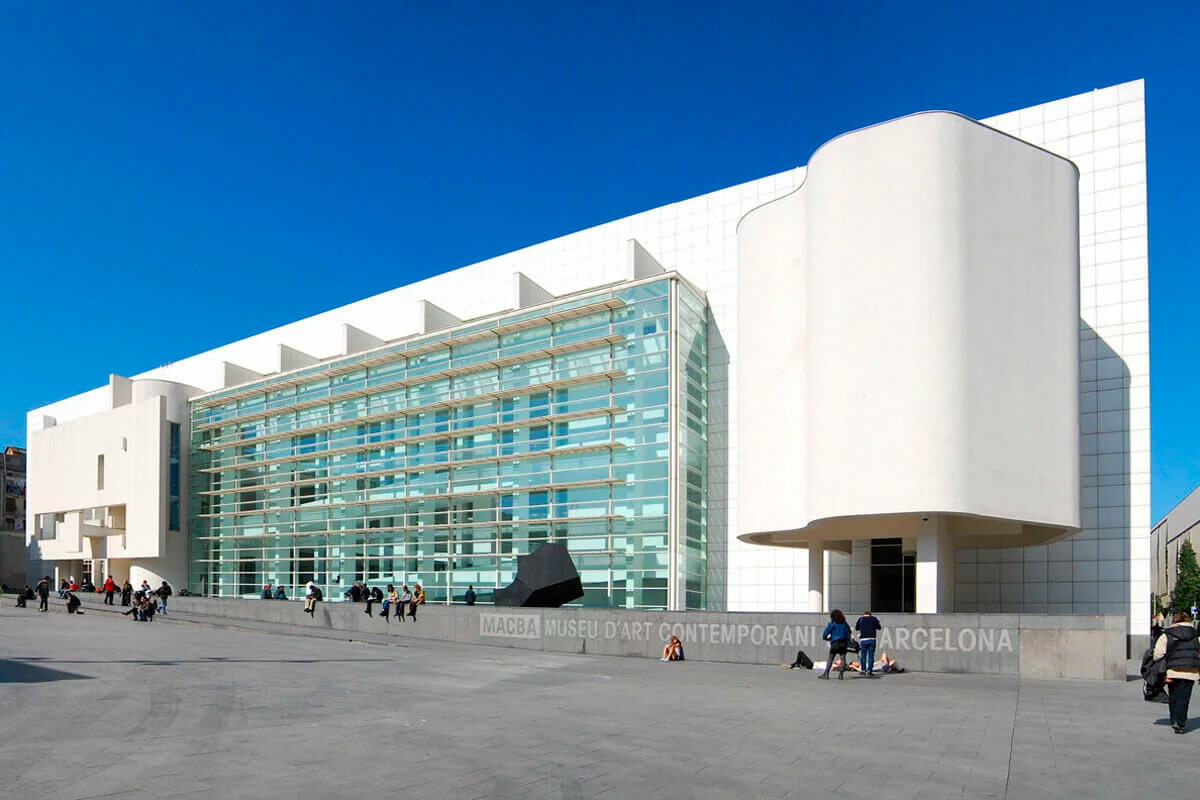
Richard Meier’s Museu d’Art Contemporani de Barcelona, © GA Barcelona
The Edifici Fòrum by Herzog & de Meuron as Culmination of the Diagonal Ave
The great event of the beginning of the 21st century, the Forum of Cultures, brought some very interesting architectural and urban contributions, such as the continuation of the Diagonal Avenue that reached the coastline precisely in the area where the central building of the event was located.
Designed by the prestigious tandem Jacques Herzog & Pierre de Meuron, the Edifici Fòrum (2004) has been far from receiving unanimous praise for various reasons and is at the very least a curious building. With only two levels in appearance, the ground floor is a notoriously sunken, porous plinth with marine evocations that attempts to interconnect a totally new urban environment. The second floor is expressed as a massive blue triangle that projects in cantilever on all its fronts. As usual with these Swiss architects, textures play a central role in defining the character of the project.
However, the limited natural lighting of the interior, the vanished aquatic roof and criticism of the Fòrum event itself, partly diminished the recognition of the building, which has nevertheless managed to gain new life by being converted into a Museum of Natural History.
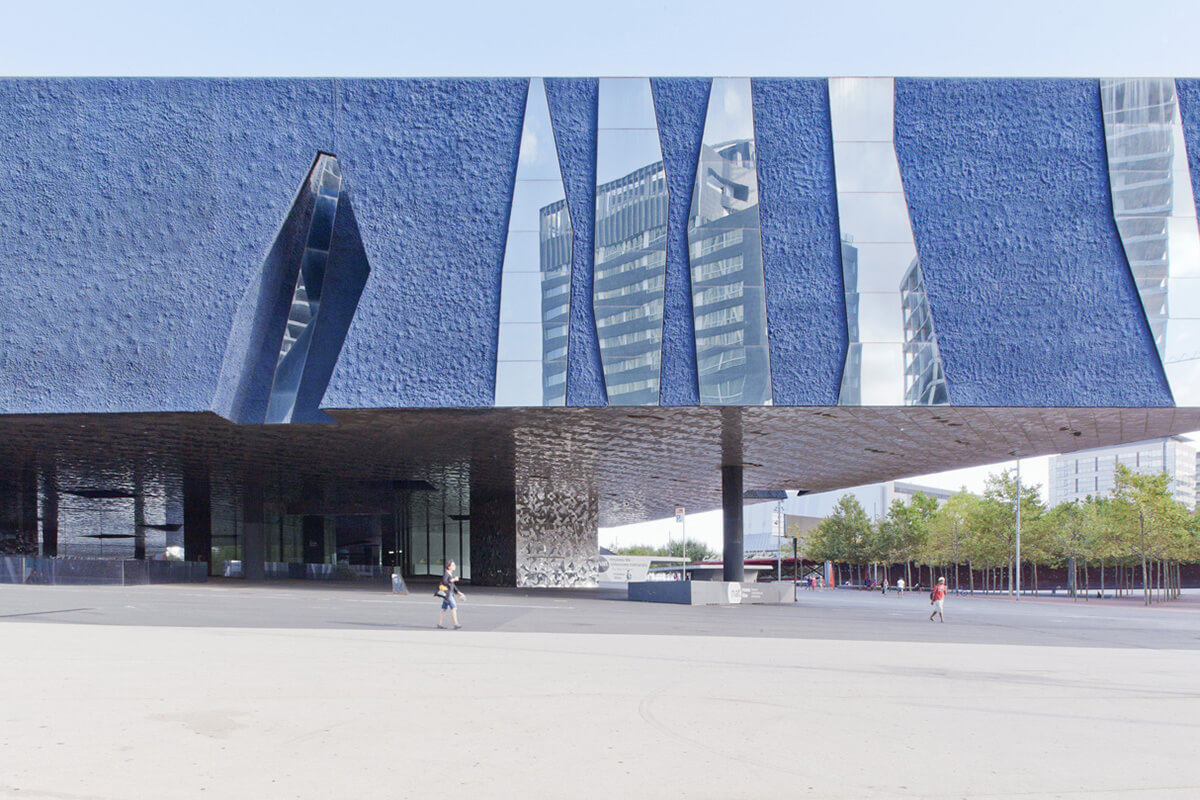
Forum Building by Herzog & de Meuron, © Daniele Ansidei
Jean Nouvel’s Torre Glòries: Barcelona’s New Landmark
At the other end of the Diagonal extension is the Torre Glòries (2005), Jean Nouvel’s first work in Barcelona. Initially conceived for the company Aguas de Barcelona (Agbar), the design is inspired by a geyser, which partly explains its singular shape and the exterior finish layer, with a system of glass shutters that alternates transparent and translucent pieces. A second facade shows a corrugated metal finish that conceals a reinforced concrete structure, unusual for a 34-story tower.
The slab of elliptical plan and its square perforations arranged in a seemingly random fashion are other distinctive features of the project. Add to this the 144 m height, an ingenious night lighting system and the recent opening of a viewing platform on the upper level, and it is more than understandable that the Torre Glòries has become an important landmark for the city and a symbol of the district’s urban renewal.
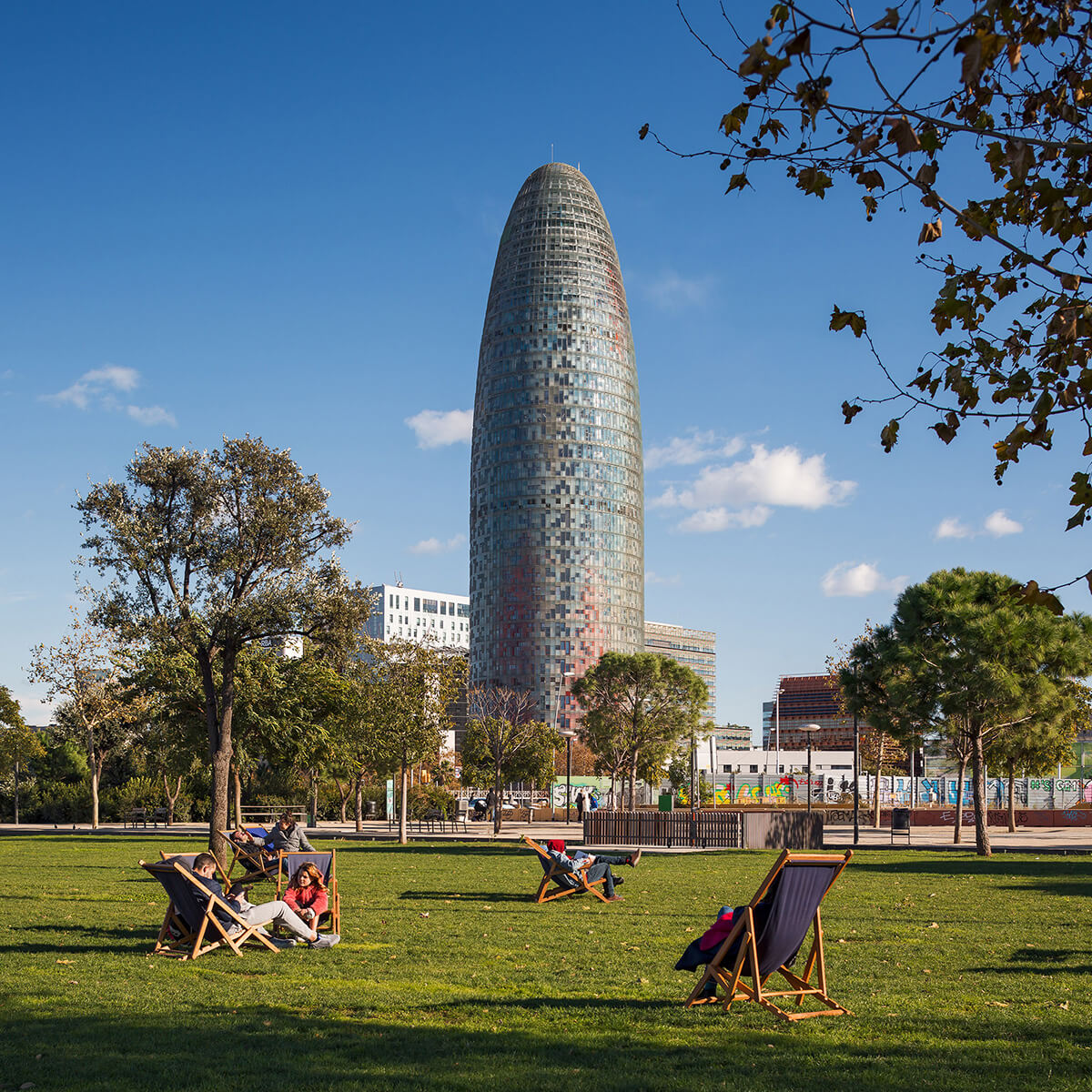
Torre Glòries by Jean Nouvel, © GA Barcelona
Sui Generis Landscaping: The Parc Del Centre Del Poblenou by Nouvel
Halfway between the Forum and the Torre Glòries we find the original Parc del Centre del Poblenou (2008), Nouvel’s second project in Barcelona. As its name suggests, it is a landscape proposal and, as one might expect, it has little to do with conventional parks. To begin with, it has a triangular shape that occupies three blocks between which road traffic has been maintained. Each sector is surrounded by concrete walls covered with vegetation and perforated by circular openings and various access gates. Only in the case of the Espronceda Street has the continuity between the sectors been emphasized by means of a vaulted green pergola.
Inside, a creative set of urban furniture defines various thematic spaces in which local vegetation species predominate and we note the absence of lawns, not very suitable for the climate of Barcelona. Special mention should be made of the “Cráter-pou del mon”, an almost surreal space in which a spiral path surrounded by bougainvillea descends towards the supposed crater.
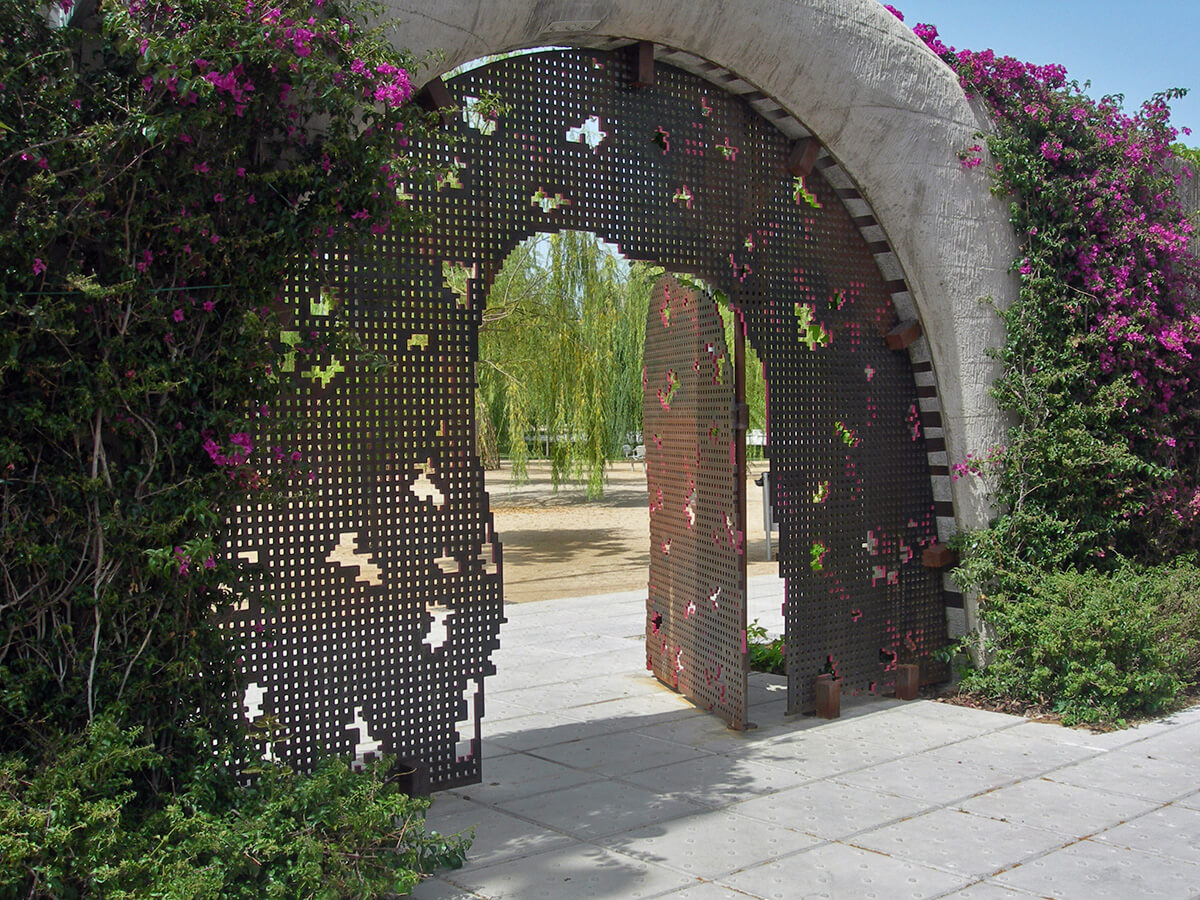
Parc del Centre del Poblenou by Jean Nouvel, © Luis Fraguada, used under CC BY-SA 2.0
To Be Continued…
As we can see there are a significant number of buildings designed by winners of the prestigious Pritzker in Barcelona. So many, that we will dedicate an additional article of our blog to continue commenting on projects of the last two decades, among which we will mention works by the Catalan team RCR Arquitectes and the last recipient of the award, David Chipperfield. We invite you to stay tuned to the next publication of our blog, scheduled for mid-October.
Text: Pedro Capriata
BIBLIOGRAPHY
Centre Obert d’Arquitectura (s.f.). ArquitecturaCatalana.Cat
https://www.arquitecturacatalana.cat/en
Cervelló M., Gausa M., Pla, M. (2013). BCN Barcelona: Guía de Arquitectura Moderna. Actar
Frampton, K. (1992). Modern Architecture. A Critical History. Thames and Hudson.
Franco, J. T. (2014). El legado arquitectónico de los Juegos Olímpicos de Barcelona 1992. ArchDaily.
https://www.archdaily.cl/cl/02-360988/el-legado-arquitectonico-de-los-juegos-olimpicos-de-barcelona-1992
González, F., Ray, N. (2015). Rafael Moneo: Building, Teaching, Writing. Yale University Press.
Jodidio, P., Nouvel, J. (2022). Jean Nouvel by Jean Nouvel. 1981–2022. Taschen.
Nouvel, J. et Al. (2007). Torre Agbar: Diálogos con Barcelona. Lunwerg.
Oliva, J. (2023). Barcelona, la ciudad donde los premios Pritzker conviven con el Modernismo. La Vanguardia.
https://www.lavanguardia.com/vida/20230308/8810313/barcelona-ciudad-premios-pritzker-conviven-modernismo.html
Oshima, K. T. (2009). Arata Isozaki. Phaidon.
The Pritzker Architecture Prize (s.f.).
https://www.pritzkerprize.com/
VV.AA. (1992). Barcelona olímpica. La ciudad renovada. Àmbit Serveis Editorials.
VV.AA. (2006). Richard Meier Museums. Rizzoli.
VV.AA. (2021). Barcelona. Modern Architecture & Design. Monsa.
The Pritzker Prize: A Survey of the Winners and Their Legacy in Barcelona I
The City Boasts Countless Buildings by a Dozen Laureates of the Most Prestigious Award in Architecture

Frank Gehry’s “Golden Fish”, © AL PHT Air Picture TAVISA/barcelona.cat, licensed under CC BY-NC-ND 4.0
The Pritzker Prizes, the Nobel Prizes of Architecture
It can be argued that awards have a relative value, but the fact is that we always take them into account, even if it is to refute them or question the allocation of prize. This is true in the fields of cinema, music and, of course, architecture. And beyond any suspicion, we must recognize the importance of the Pritzkers, called by some the Nobel Prizes of architecture. This award is the result of a private initiative and is conferred to a living architect in recognition of their entire career. It soon became a first-class international benchmark, partly thanks to the judicious selection of the first three winners.
The Consolidation of the Pritzker Prestige
Those first awards were distributed among architects of different nationalities and even divergent trends. Philip Johnson was not only an outstanding architect but had played a fundamental role in the acceptance of modern architecture in the United States and in the reception of the Bauhaus professors who fled from Nazism. Luis Barragán, on the other hand, proposed a hybrid approach between modernity and Mexican tradition, but he had already become a universal figure. The British James Stirling represented yet another divergent line of modernity with his brutalist projects and was just venturing into the postmodern stage of his career.
Inevitably some prizes ended up in the hands of architects whose relevance did not endure over time, but it is also true that some of them have been unjustly forgotten and most of the awards have consolidated what we would call an “Olympus” of contemporary architecture, including professionals who have given priority to theoretical reflection.
What Came First, the Commission or the Award?
It is important to note that many of the architects that will be mentioned here won the Pritzker Prize after working in Barcelona. This means on the one hand that they were not necessarily invited because they had already won the prize, and on the other hand that their works in the city could have contributed to winning the award. This is especially evident in the cases of Moneo, Nouvel, Isozaki or RCR Arquitectes, and we can check this by reviewing the list of outstanding projects on the Pritzker website.
The Olympic Pritzkers: Placing Barcelona on the International Podium
The period beginning around 1986 marked one of the most significant transformation processes Barcelona has undergone throughout the 20th century, and the great driving force was the city’s designation as host of the 1992 Olympic Games. While local architects were mainly in charge of the urban renewal and of designing the new buildings, the Olympics also gave Barcelona the opportunity to commission projects by leading international architects, although some of their interventions did not achieve the expected impact.
Álvaro Siza’s Centre Meteorològic (1992) in the Vila Olímpica is an interesting building but tends to go unnoticed by the uninitiated; Norman Foster’s Collserola Tower (1992) functions as a refined landmark from a distance, but citizens rarely come to see it up close; Frank Gehry’s “The Fish” (1992) in the Port Olímpic is more charismatic, but is still a somewhat enigmatic pergola, halfway between sculpture and architecture.

Barcelona’s Meteorology Center by Álvaro Siza, © Rodrigo Chaparreiro
Arata Isozaki’s Palau Sant Jordi, Heart of the Olympic Ring
The star of the Olympic interventions was undoubtedly the Palau Sant Jordi (1990) by Arata Isozaki, located in the Olympic Ring enclosure that concentrated the most representative spaces, it became the architectural symbol of the event.
The Palau Sant Jordi was a prodigious example of balance between tectonics, elegance and sensuality. Distanced from the more postmodern facet of Isozaki, it recovered the clarity of his first projects while maintaining a playful sense, but more contained than in his typical buildings of the 80s. Everything seems to fit harmoniously in this pavilion: from the spectacular construction system to the material resolution of finishes and details, including the undulations reminiscent of Gaudí and the sobriety of its porches and courtyards. It is not in vain that many architects and critics consider it one of his best projects.

Palau Sant Jordi by Arata Isozaki, © Oh-Barcelona, used under CC BY 2.0
Rafael Moneo’s Illa Diagonal Redefines a Section of This Prestigious Avenue
The great impetus of the Barcelona Olympics brought in the following years a succession of large-scale projects that aspired to transform specific sectors of the city from an urbanistic point of view.
The Illa Diagonal (1993) by Rafael Moneo and Manuel de Solà-Morales is one of the most representative. It is implanted as a large horizontal block of mixed uses in an area that was then seeking to define its character. Its rectilinear, fragmented and staggered volumes are an allegory of the city as a juxtaposition of buildings. In contrast, the language seeks unity through light stone cladding and regular windows. Even more interesting are the rear façade and the internal street that articulates the commercial center and ends in a covered patio of great spatial and syntactic richness.

L’illa Diagonal Shopping Centre by Moneo and Solà-Morales, © Rodrigo Chaparreiro
Moneo’s Auditori: Shaping a New Cultural Pole
Although somewhat smaller, the Auditori (1999), also by Rafael Moneo, played a similar role in an attempt to define a cultural cluster near the Plaça de les Glòries that would connect with the urban environment.
The project is again conceived as a horizontal block but this time formed by a more regular volume articulated by a modular concrete structure that encloses Corten steel panels. A rotated cube in translucent glass is inserted in the center of the block generating an attractive internal plaza that serves as a link between the two auditoriums, but also functions as a pedestrian extension of Ausiàs Marc street, crossing the building and connecting with the Teatre Nacional de Catalunya. As in the Illa, even more interesting than its exterior expression is the spatiality, with the main concert hall and its foyer as highlights.

L’Auditori by Rafael Moneo, © Francis Lenn, used under CC BY 2.0
Richard Meier’s MACBA: A Museum to Revitalize the Raval
Another intervention of this period that also implied a social challenge was the creation of a group of cultural buildings in the Raval neighborhood, among which Richard Meier’s Museu d’Art Contemporani de Barcelona (MACBA, 1995) stands out.
A central figure in the process of architectural transformation in the 1970s, Meier was a member of the New York Five. These young architects, who also included Peter Eisenman, experimented with both playful and rigorous approaches to the formal repertoire of the 1920s and 1930s, in particular the work of Le Corbusier. This youthful episode is indicative of an intellectual inquisitiveness that continued to develop in later decades.
Meier went on to become one of the fashionable architects of the 80s and 90s with the color white as his hallmark, and although he seemed to fall somewhat into oblivion after the turn of the century, a visit to MACBA should be enough to vindicate the work of this great creator of spaces. Meier always moved on the fringes of contextualism and his museum in the heart of the Raval is a good example. Formally, it contrasts with its backdrop, but its complex volumetric outline generates public spaces of great richness, and the result is much more coherent than that of other contemporary buildings.

Richard Meier’s Museu d’Art Contemporani de Barcelona, © GA Barcelona
The Edifici Fòrum by Herzog & de Meuron as Culmination of the Diagonal Ave
The great event of the beginning of the 21st century, the Forum of Cultures, brought some very interesting architectural and urban contributions, such as the continuation of the Diagonal Avenue that reached the coastline precisely in the area where the central building of the event was located.
Designed by the prestigious tandem Jacques Herzog & Pierre de Meuron, the Edifici Fòrum (2004) has been far from receiving unanimous praise for various reasons and is at the very least a curious building. With only two levels in appearance, the ground floor is a notoriously sunken, porous plinth with marine evocations that attempts to interconnect a totally new urban environment. The second floor is expressed as a massive blue triangle that projects in cantilever on all its fronts. As usual with these Swiss architects, textures play a central role in defining the character of the project.
However, the limited natural lighting of the interior, the vanished aquatic roof and criticism of the Fòrum event itself, partly diminished the recognition of the building, which has nevertheless managed to gain new life by being converted into a Museum of Natural History.

Forum Building by Herzog & de Meuron, © Daniele Ansidei
Jean Nouvel’s Torre Glòries: Barcelona’s New Landmark
At the other end of the Diagonal extension is the Torre Glòries (2005), Jean Nouvel’s first work in Barcelona. Initially conceived for the company Aguas de Barcelona (Agbar), the design is inspired by a geyser, which partly explains its singular shape and the exterior finish layer, with a system of glass shutters that alternates transparent and translucent pieces. A second facade shows a corrugated metal finish that conceals a reinforced concrete structure, unusual for a 34-story tower.
The slab of elliptical plan and its square perforations arranged in a seemingly random fashion are other distinctive features of the project. Add to this the 144 m height, an ingenious night lighting system and the recent opening of a viewing platform on the upper level, and it is more than understandable that the Torre Glòries has become an important landmark for the city and a symbol of the district’s urban renewal.

Torre Glòries by Jean Nouvel, © GA Barcelona
Sui Generis Landscaping: The Parc Del Centre Del Poblenou by Nouvel
Halfway between the Forum and the Torre Glòries we find the original Parc del Centre del Poblenou (2008), Nouvel’s second project in Barcelona. As its name suggests, it is a landscape proposal and, as one might expect, it has little to do with conventional parks. To begin with, it has a triangular shape that occupies three blocks between which road traffic has been maintained. Each sector is surrounded by concrete walls covered with vegetation and perforated by circular openings and various access gates. Only in the case of the Espronceda Street has the continuity between the sectors been emphasized by means of a vaulted green pergola.
Inside, a creative set of urban furniture defines various thematic spaces in which local vegetation species predominate and we note the absence of lawns, not very suitable for the climate of Barcelona. Special mention should be made of the “Cráter-pou del mon”, an almost surreal space in which a spiral path surrounded by bougainvillea descends towards the supposed crater.

Parc del Centre del Poblenou by Jean Nouvel, © Luis Fraguada, used under CC BY-SA 2.0
To Be Continued…
As we can see there are a significant number of buildings designed by winners of the prestigious Pritzker in Barcelona. So many, that we will dedicate an additional article of our blog to continue commenting on projects of the last two decades, among which we will mention works by the Catalan team RCR Arquitectes and the last recipient of the award, David Chipperfield. We invite you to stay tuned to the next publication of our blog, scheduled for mid-October.
Text: Pedro Capriata
BIBLIOGRAPHY
Centre Obert d’Arquitectura (s.f.). ArquitecturaCatalana.Cat
https://www.arquitecturacatalana.cat/en
Cervelló M., Gausa M., Pla, M. (2013). BCN Barcelona: Guía de Arquitectura Moderna. Actar
Frampton, K. (1992). Modern Architecture. A Critical History. Thames and Hudson.
Franco, J. T. (2014). El legado arquitectónico de los Juegos Olímpicos de Barcelona 1992. ArchDaily.
https://www.archdaily.cl/cl/02-360988/el-legado-arquitectonico-de-los-juegos-olimpicos-de-barcelona-1992
González, F., Ray, N. (2015). Rafael Moneo: Building, Teaching, Writing. Yale University Press.
Jodidio, P., Nouvel, J. (2022). Jean Nouvel by Jean Nouvel. 1981–2022. Taschen.
Nouvel, J. et Al. (2007). Torre Agbar: Diálogos con Barcelona. Lunwerg.
Oliva, J. (2023). Barcelona, la ciudad donde los premios Pritzker conviven con el Modernismo. La Vanguardia.
https://www.lavanguardia.com/vida/20230308/8810313/barcelona-ciudad-premios-pritzker-conviven-modernismo.html
Oshima, K. T. (2009). Arata Isozaki. Phaidon.
The Pritzker Architecture Prize (s.f.).
https://www.pritzkerprize.com/
VV.AA. (1992). Barcelona olímpica. La ciudad renovada. Àmbit Serveis Editorials.
VV.AA. (2006). Richard Meier Museums. Rizzoli.
VV.AA. (2021). Barcelona. Modern Architecture & Design. Monsa.




