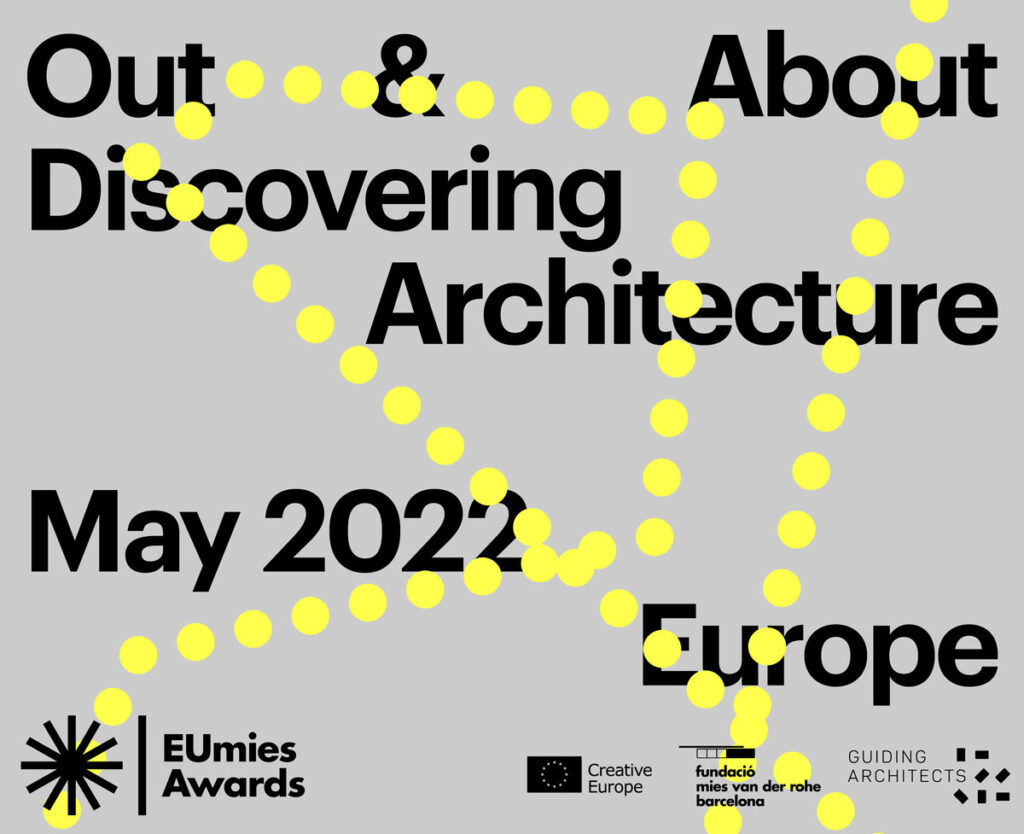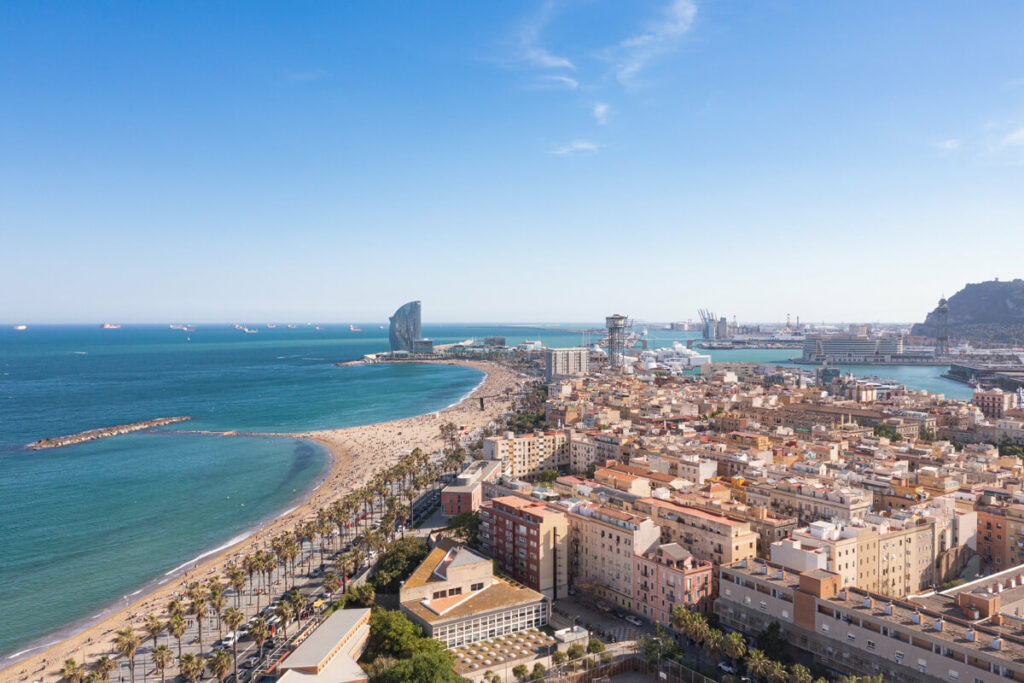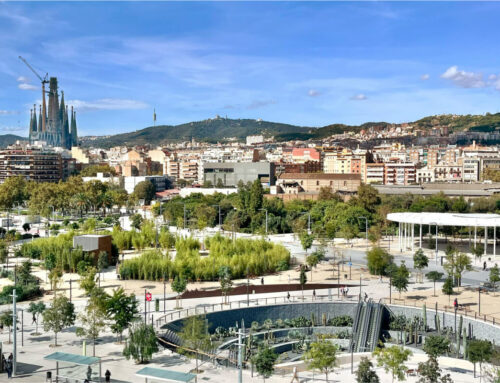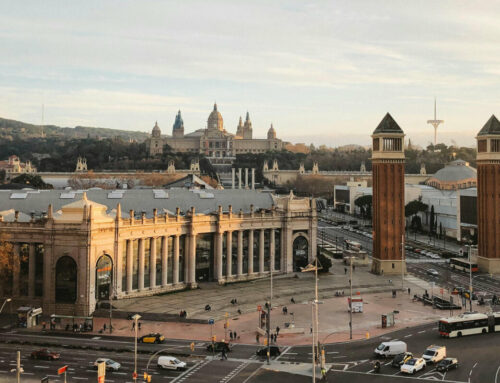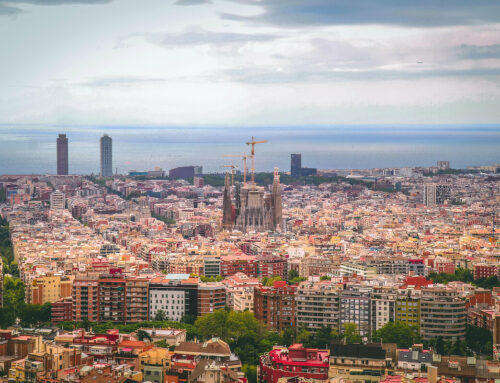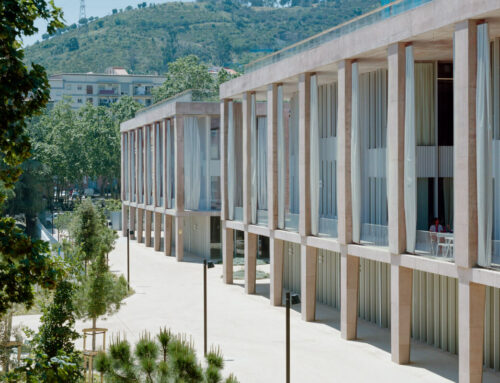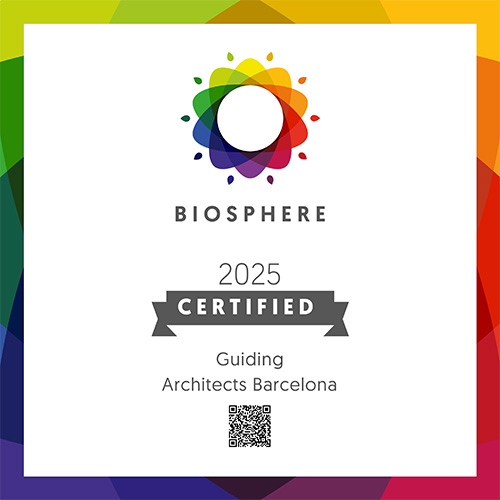Mirador Torre Glòries: From Solidity to Lightness
The Iconic Barcelona Office Tower Conceived by Jean Nouvel in 2005 Has Just Been Remodeled and New Cultural Uses Have Been Added
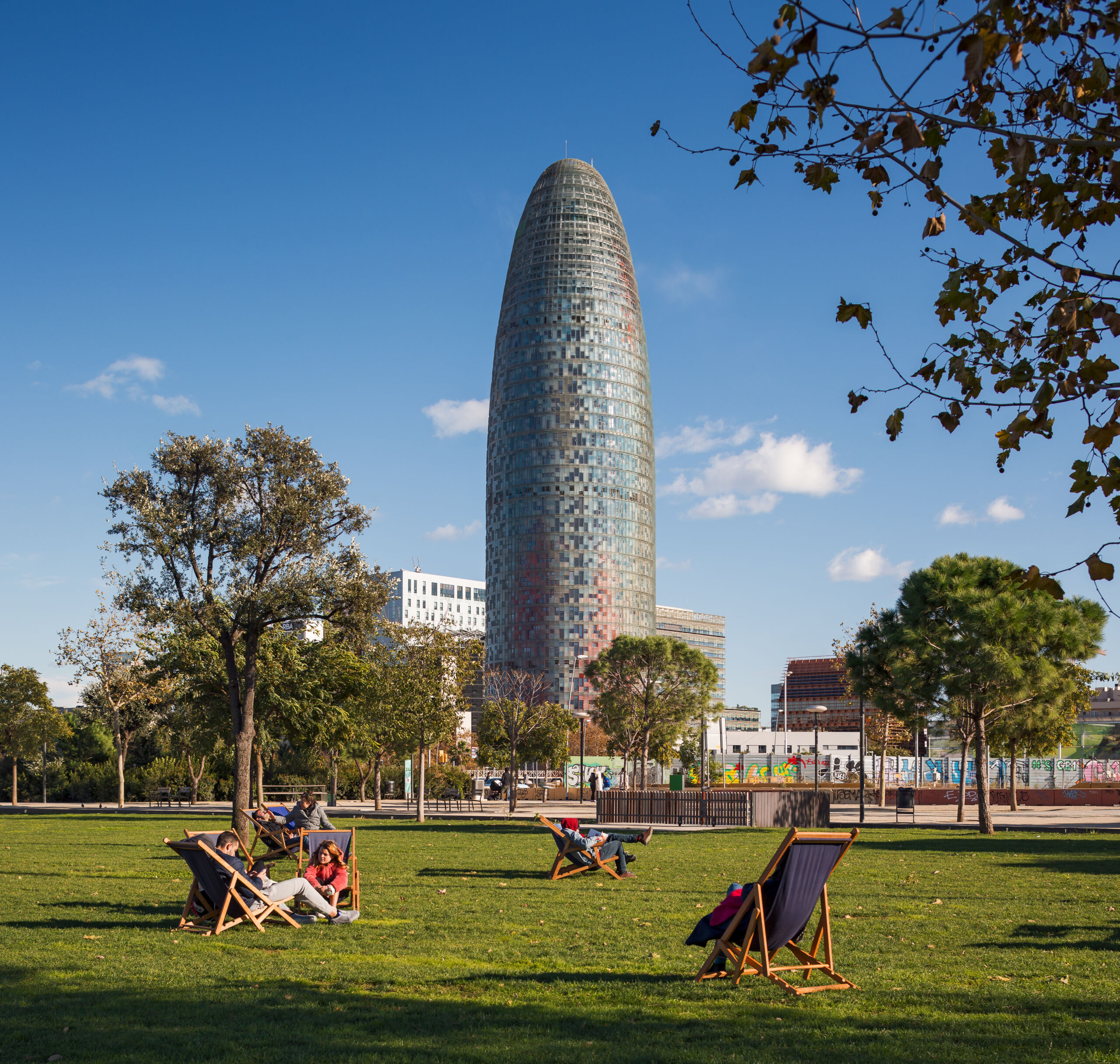
Torre Glòries seen from the new park called Canòpia Urbana
First one enters the depths of the earth, and then rises to dizzying heights. Although, looking up at the most emblematic building of the great skyscrapers that crown Barcelona, it may not seem so: the somewhat obscene-looking tower of Plaça de les Glòries is deeply rooted in the earth.
Bought from the Barcelona water company AGBAR by the international real estate company Merlin Properties, the office building has just unveiled a new exhibition space with a viewing platform on the 31st floor. The needs of the new users as well as the long-term strategies of the property have been decisive for the transformation. So now we dive into the renovated interior world of Torre Glòries, as the skyscraper is now called.
Hyperview Barcelona: The Hidden
As in all modern cities, only the small part that rises above the surface is visible, even though here it is 144 meters high. Let us first go down into the bowels of the city, that subsoil which, like an iceberg, constitutes the essence of every metropolis. Because what is really decisive is hidden in its subsoil, invisible parts, not perceptible at first sight. There where reflection, interpretation, intellectual effort and cultural translation become necessary.
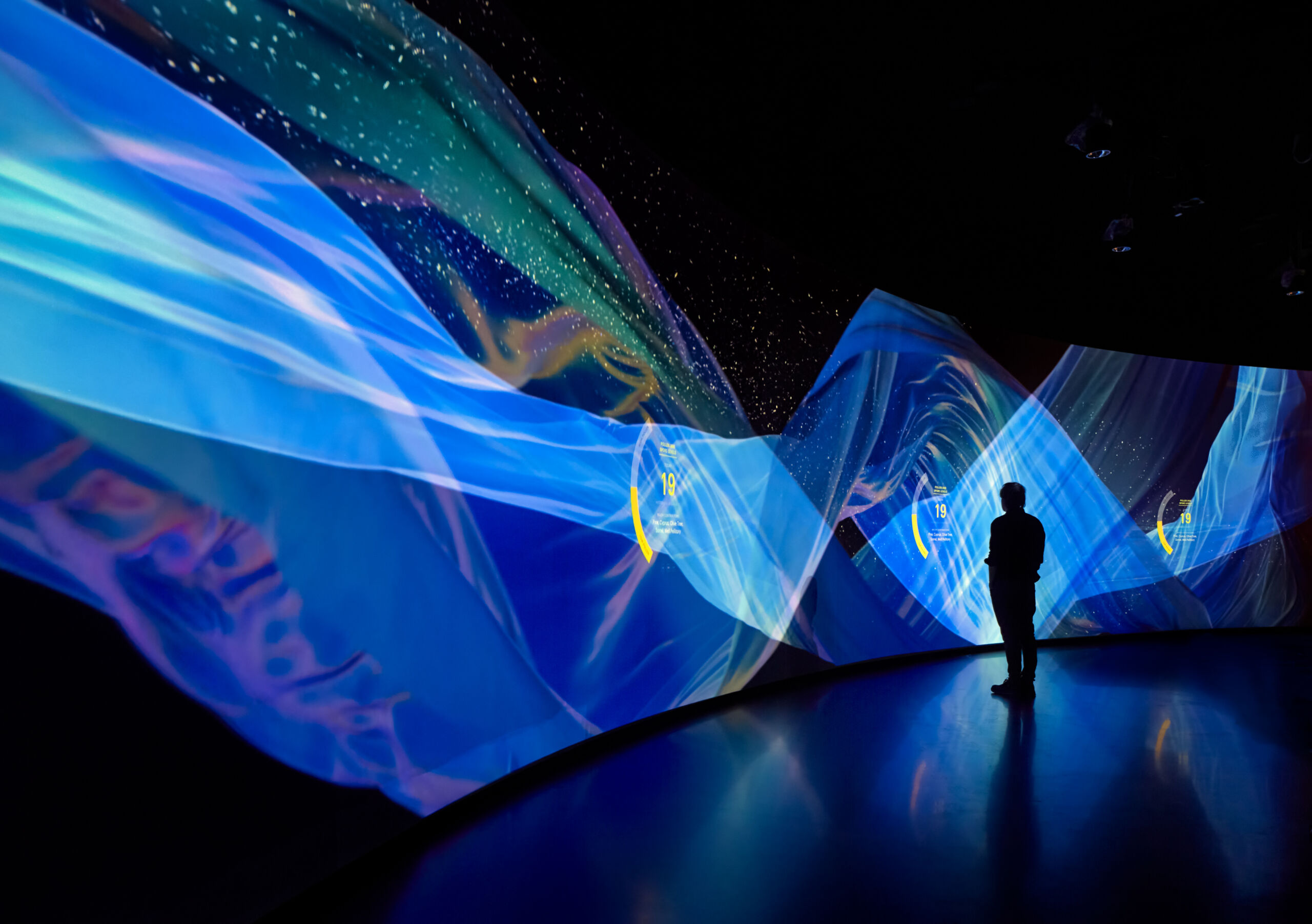
Atmósferas, large-format audiovisual projection at the new Hyperview Barcelona
Down here, in the darkness, we are able to recognize what is tangible, what is made up of concrete foundations, subway stations, fiber optic cables and dark basements. But also the hidden, the barely perceptible, the metaphysical, the invisible – the often determinant. For example, the 132 wild animals that populate the city, which we can only glimpse on rare occasions and are presented here as meticulous folded paper sculptures made by the Catalan artist Joan Sallas.
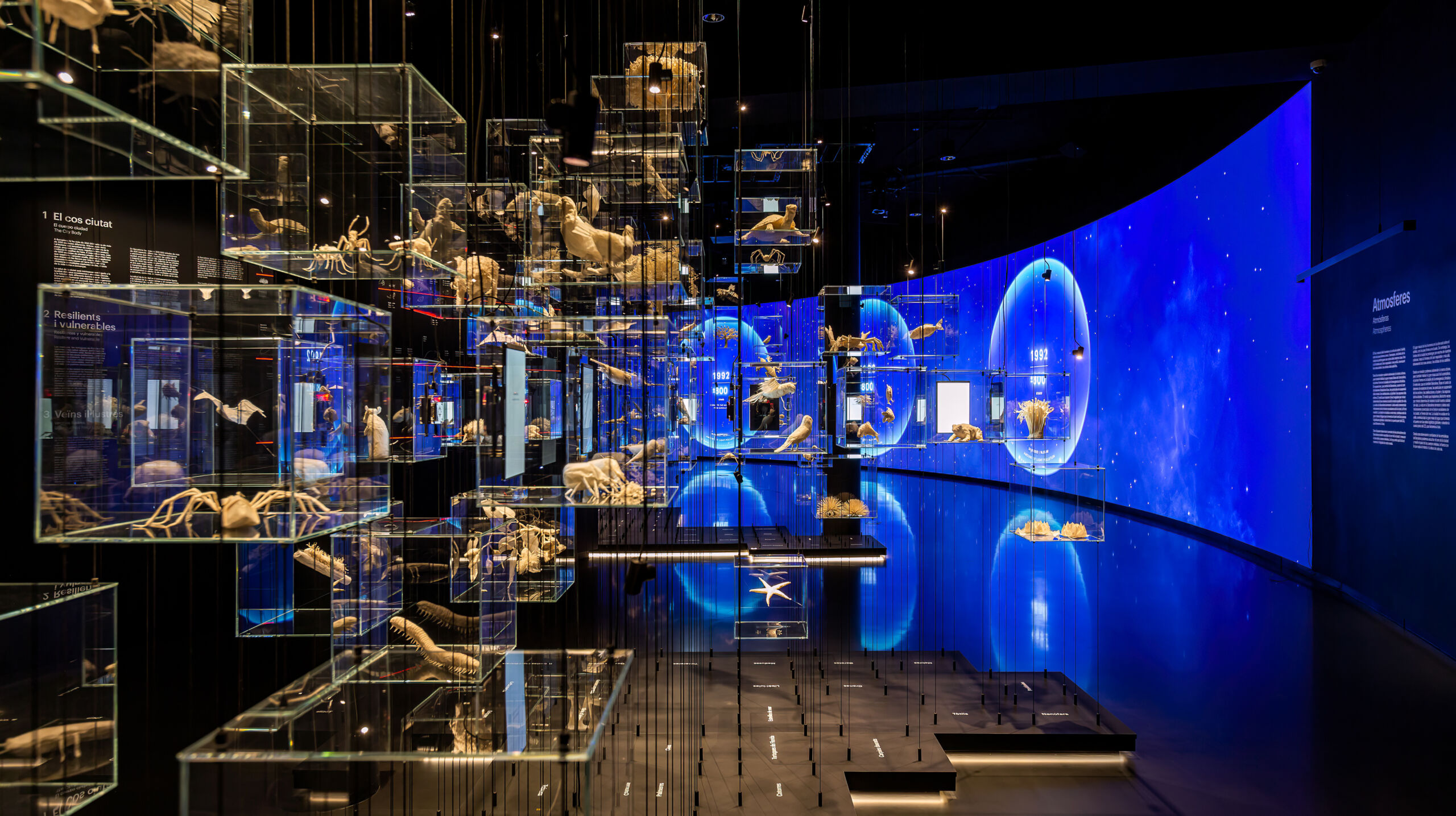
Barceloneses, 134 paper sculptures, work of the artist Joan Sallas at the new Hyperview Barcelona
But also the winds, the noises, the smells, the concentration of ozone, the solar radiation that make the city itself a unique and unrepeatable instant every day, every second. The invisible signals of cell phones, which bombard us tirelessly and without limitations with short messages. Throughout three exhibition areas we enter the unknown and discover through impressive visualizations in real time the hidden entrails of the city.
The Observation Deck: The Visible
In one breathtakingly fast trip, we climb to the top floor of the tower. We step out of the elevator and rub our eyes. The city dazzles by its mere presence. Nowhere in Barcelona does one have a more complete view of the vibrant metropolis than here, 125 meters above the Plaça de les Gloriès, intended by Cerdà to be the center of the city.
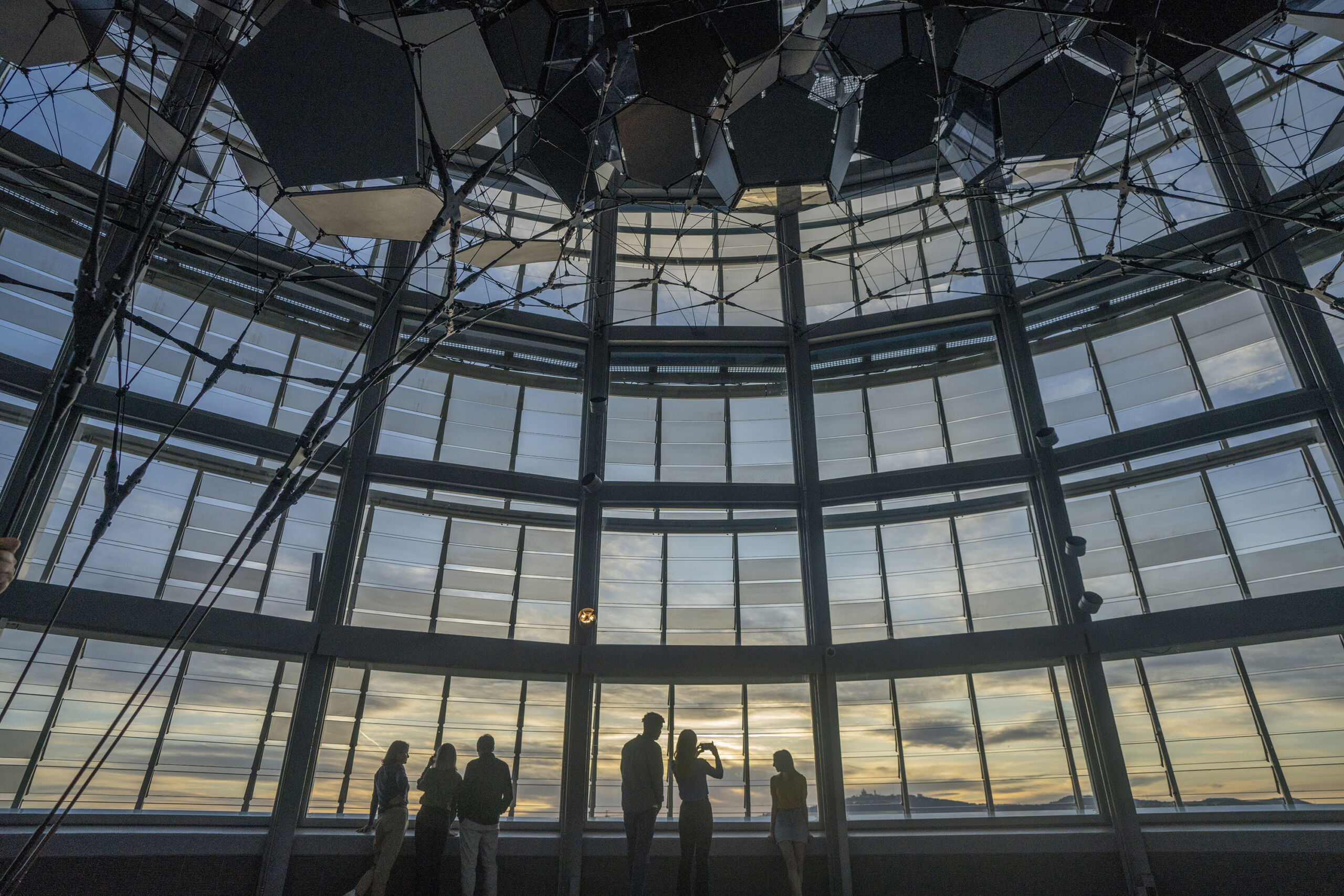
360-degree panoramic view from the observation deck
Here, the outer cylinder of perforated concrete gives way to a steel and glass dome, allowing a 360º panoramic view. From here, we see people strolling in the distance, while we perceive the wind blowing through the superblocks and even feel the sound of the streetcar passing by.
In the space itself, a complex construction of ropes and panels rises above us, resembling a gigantic, walkable spider’s web. Tomás Saraceno’s impressive art installation Cloud Cities Barcelona reinforces the notion of an encounter with the sky, the clouds, the infinite.
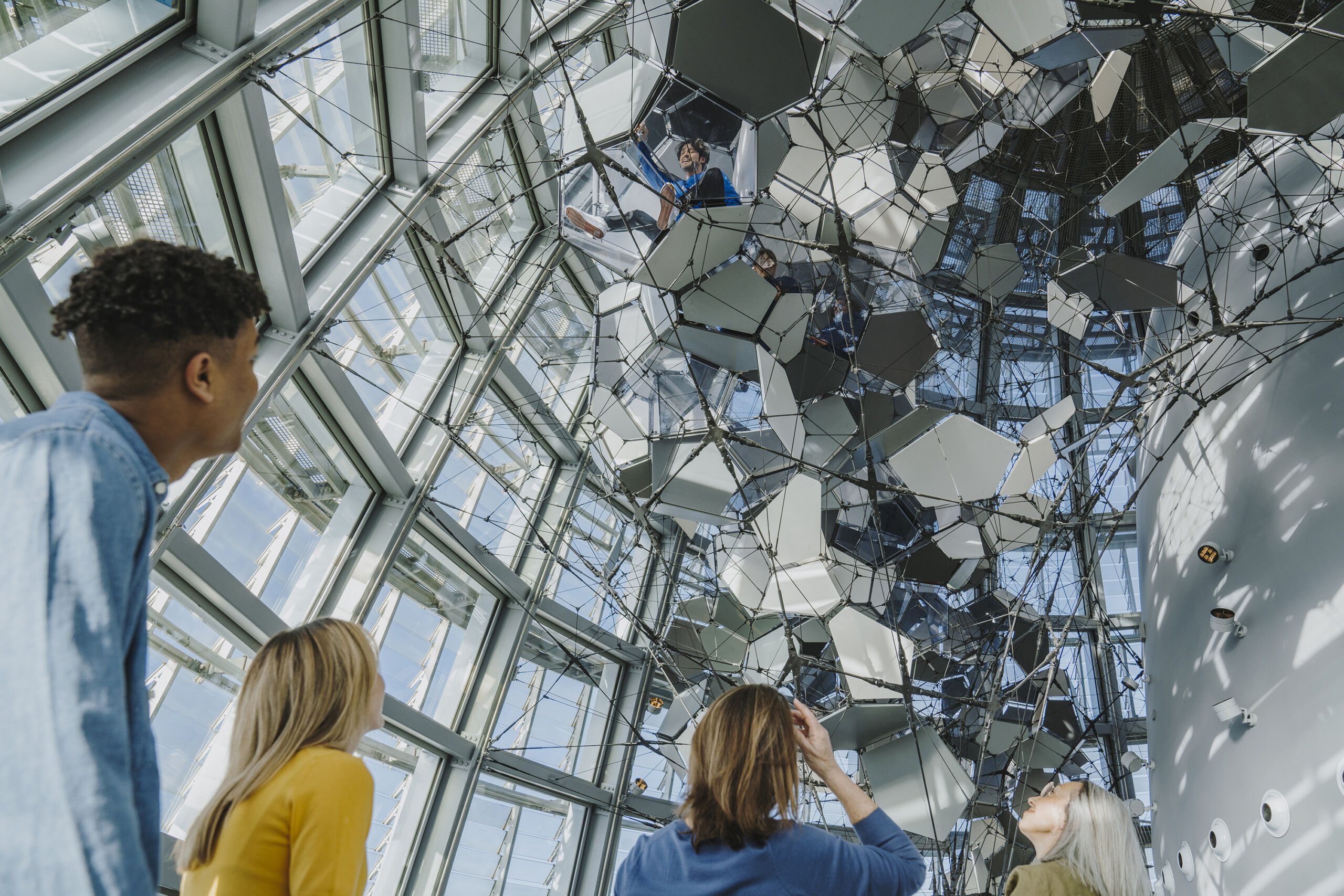
Cloud Cities Barcelona by Tomás Saraceno at Mirador Torre Glòries
The Eternal Cycle in the Architectural Concept of the Tower
From earth to the universe, from solidity to lightness, from darkness to light, from yin to yang. Thus the cycle is completed. Just as Jean Nouvel in his architectural concept translated the function of a water supply company into poetry: water extracted from the earth is used, evaporates and falls from the clouds thus forming an eternal circle, an image that is reflected in the chromatic composition of the facade and the ascending dissolution of the tectonic massiveness. And that seems to be inscribed in the DNA of the tower itself, which reinvents itself once again.
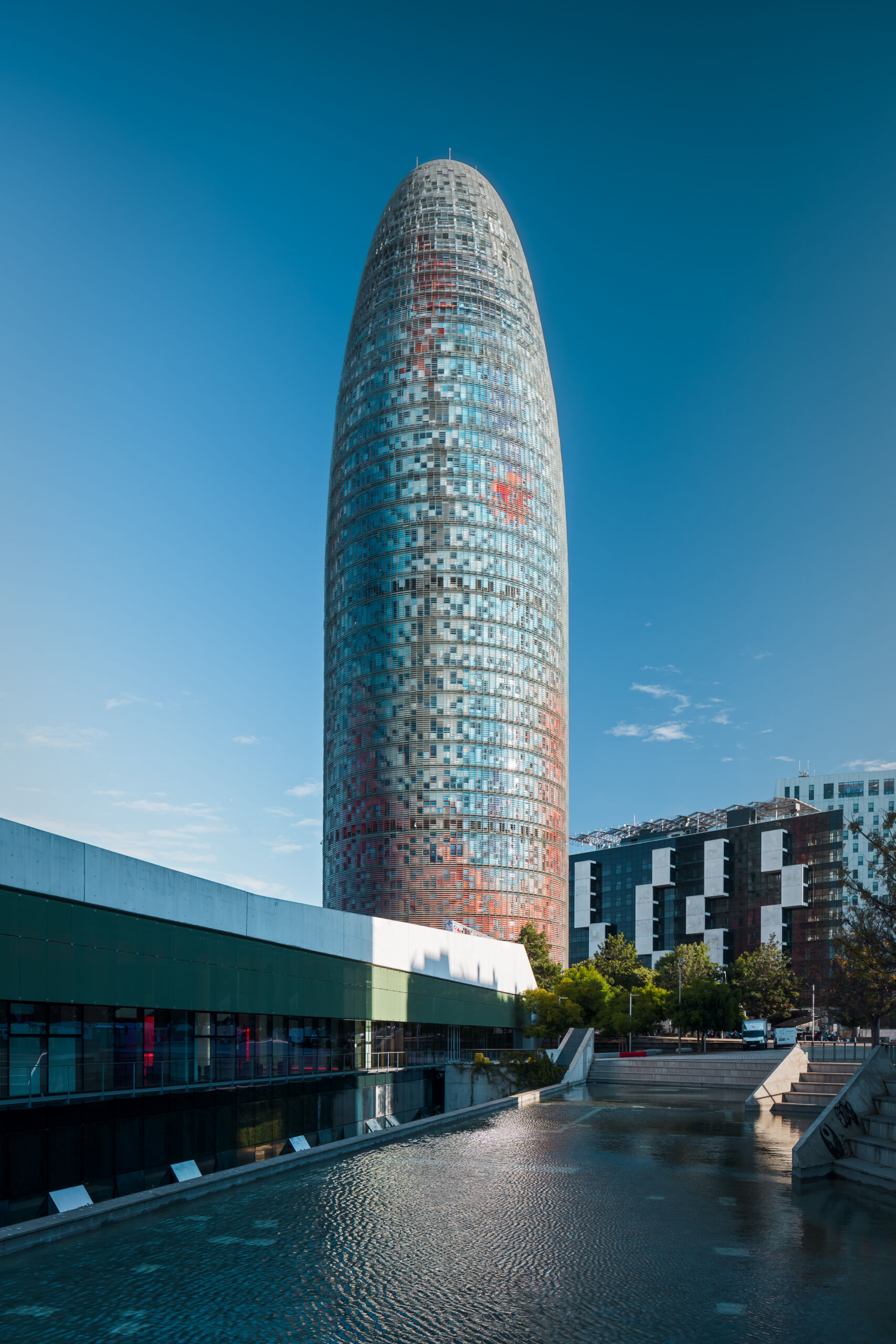
Torre Glòries seen from the Museu del Disseny de Barcelona
Resilient Architecture: Torre Glòries Remodeled and Adapted to New Needs
With the latest transformation of the Glòries Tower, it demonstrates its capacity as a resilient building. Thanks to the brilliant conceptual work of the French master and the competent execution of the Catalan studio b720 Fermín Vázquez Arquitectos, even an icon of contemporary world architecture can be remodeled, adapted to new needs and uses and bring out new facets.
The concept of musealization of the building has been in charge of Mediapro Exhibitions, a company that in turn has entrusted us with the visits The Architect’s Vision 22@, which, aimed at private groups and with a focus on architecture, are part of the premium offer of the new Mirador Torre Glòries.
From Guiding Architects Barcelona we are eager to welcome you and introduce you to the complex universe of the tower, exploring its architectural, urban and artistic aspects. If you would like an architect to guide you through this magnificent building and/or the neighborhood, you can request your private tour with us or check out some of our group architecture tours in Barcelona.
Mirador Torre Glòries: From Solidity to Lightness
The Iconic Barcelona Office Tower Conceived by Jean Nouvel in 2005 Has Just Been Remodeled and New Cultural Uses Have Been Added

Torre Glòries seen from the new park called Canòpia Urbana
First one enters the depths of the earth, and then rises to dizzying heights. Although, looking up at the most emblematic building of the great skyscrapers that crown Barcelona, it may not seem so: the somewhat obscene-looking tower of Plaça de les Glòries is deeply rooted in the earth.
Bought from the Barcelona water company AGBAR by the international real estate company Merlin Properties, the office building has just unveiled a new exhibition space with a viewing platform on the 31st floor. The needs of the new users as well as the long-term strategies of the property have been decisive for the transformation. So now we dive into the renovated interior world of Torre Glòries, as the skyscraper is now called.
Hyperview Barcelona: The Hidden
As in all modern cities, only the small part that rises above the surface is visible, even though here it is 144 meters high. Let us first go down into the bowels of the city, that subsoil which, like an iceberg, constitutes the essence of every metropolis. Because what is really decisive is hidden in its subsoil, invisible parts, not perceptible at first sight. There where reflection, interpretation, intellectual effort and cultural translation become necessary.

Atmósferas, large-format audiovisual projection at the new Hyperview Barcelona
Down here, in the darkness, we are able to recognize what is tangible, what is made up of concrete foundations, subway stations, fiber optic cables and dark basements. But also the hidden, the barely perceptible, the metaphysical, the invisible – the often determinant. For example, the 132 wild animals that populate the city, which we can only glimpse on rare occasions and are presented here as meticulous folded paper sculptures made by the Catalan artist Joan Sallas.

Barceloneses, 134 paper sculptures, work of the artist Joan Sallas at the new Hyperview Barcelona
But also the winds, the noises, the smells, the concentration of ozone, the solar radiation that make the city itself a unique and unrepeatable instant every day, every second. The invisible signals of cell phones, which bombard us tirelessly and without limitations with short messages. Throughout three exhibition areas we enter the unknown and discover through impressive visualizations in real time the hidden entrails of the city.
The Observation Deck: The Visible
In one breathtakingly fast trip, we climb to the top floor of the tower. We step out of the elevator and rub our eyes. The city dazzles by its mere presence. Nowhere in Barcelona does one have a more complete view of the vibrant metropolis than here, 125 meters above the Plaça de les Gloriès, intended by Cerdà to be the center of the city.

360-degree panoramic view from the observation deck
Here, the outer cylinder of perforated concrete gives way to a steel and glass dome, allowing a 360º panoramic view. From here, we see people strolling in the distance, while we perceive the wind blowing through the superblocks and even feel the sound of the streetcar passing by.
In the space itself, a complex construction of ropes and panels rises above us, resembling a gigantic, walkable spider’s web. Tomás Saraceno’s impressive art installation Cloud Cities Barcelona reinforces the notion of an encounter with the sky, the clouds, the infinite.

Cloud Cities Barcelona by Tomás Saraceno at Mirador Torre Glòries
The Eternal Cycle in the Architectural Concept of the Tower
From earth to the universe, from solidity to lightness, from darkness to light, from yin to yang. Thus the cycle is completed. Just as Jean Nouvel in his architectural concept translated the function of a water supply company into poetry: water extracted from the earth is used, evaporates and falls from the clouds thus forming an eternal circle, an image that is reflected in the chromatic composition of the facade and the ascending dissolution of the tectonic massiveness. And that seems to be inscribed in the DNA of the tower itself, which reinvents itself once again.

Torre Glòries seen from the Museu del Disseny de Barcelona
Resilient Architecture: Torre Glòries Remodeled and Adapted to New Needs
With the latest transformation of the Glòries Tower, it demonstrates its capacity as a resilient building. Thanks to the brilliant conceptual work of the French master and the competent execution of the Catalan studio b720 Fermín Vázquez Arquitectos, even an icon of contemporary world architecture can be remodeled, adapted to new needs and uses and bring out new facets.
The concept of musealization of the building has been in charge of Mediapro Exhibitions, a company that in turn has entrusted us with the visits The Architect’s Vision 22@, which, aimed at private groups and with a focus on architecture, are part of the premium offer of the new Mirador Torre Glòries.
From Guiding Architects Barcelona we are eager to welcome you and introduce you to the complex universe of the tower, exploring its architectural, urban and artistic aspects. If you would like an architect to guide you through this magnificent building and/or the neighborhood, you can request your private tour with us or check out some of our group architecture tours in Barcelona.




