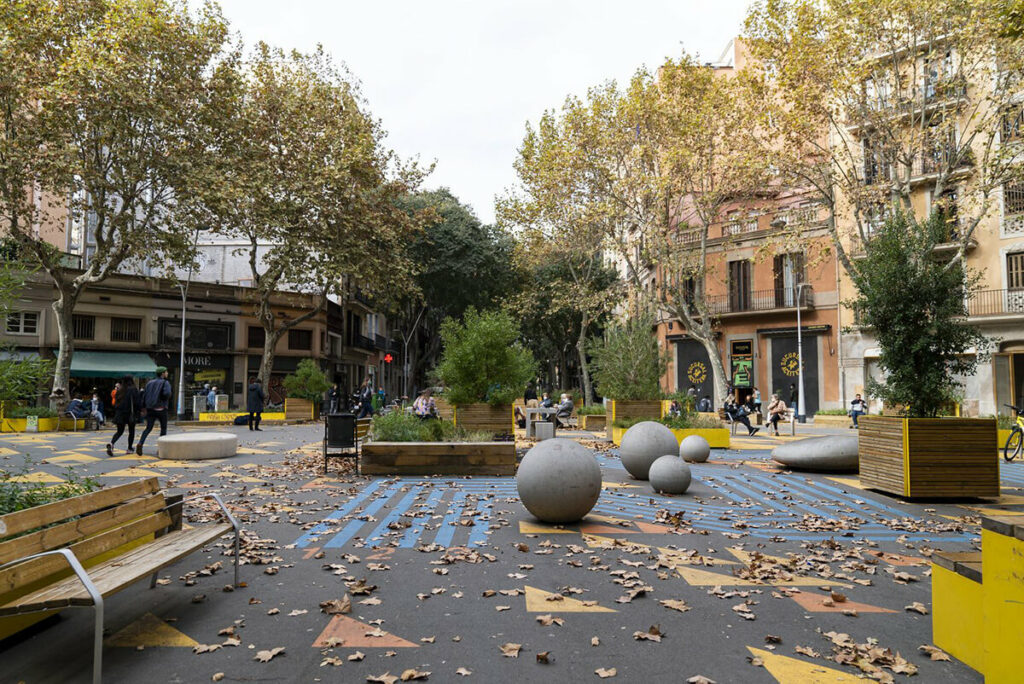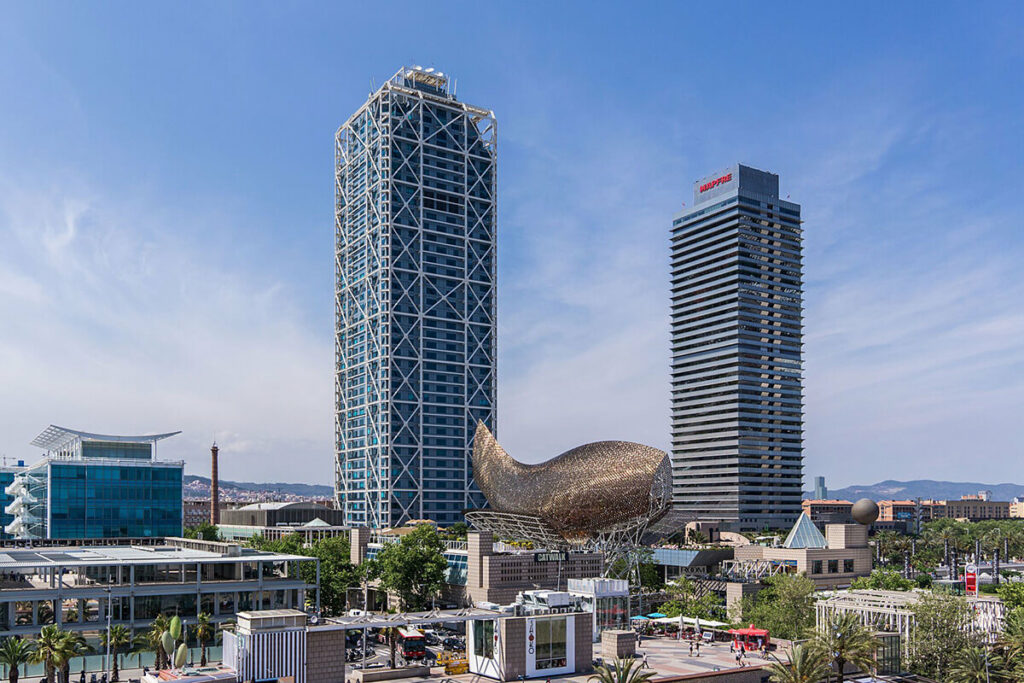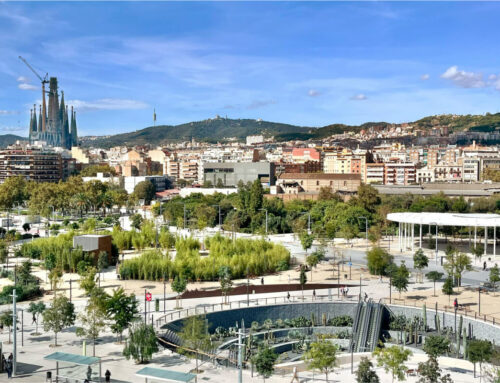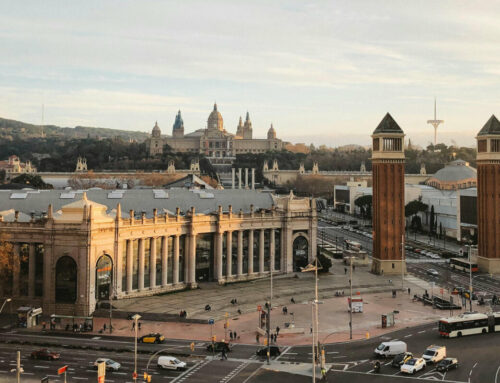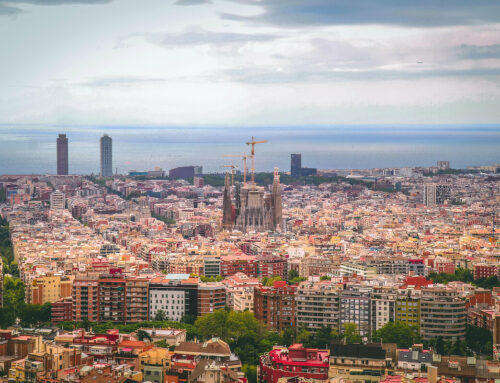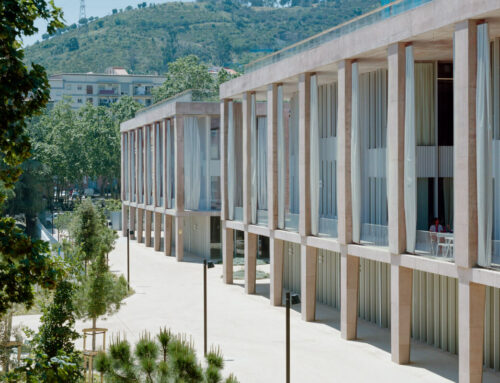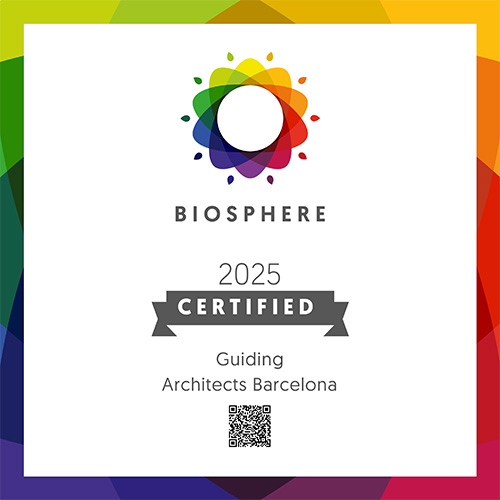New Social Housing in Barcelona, a Benchmark in Innovation and Sustainability
Young Catalan Architects Vindicate the Collective Housing Model and Boost Its Environmental, Social and Economic Value
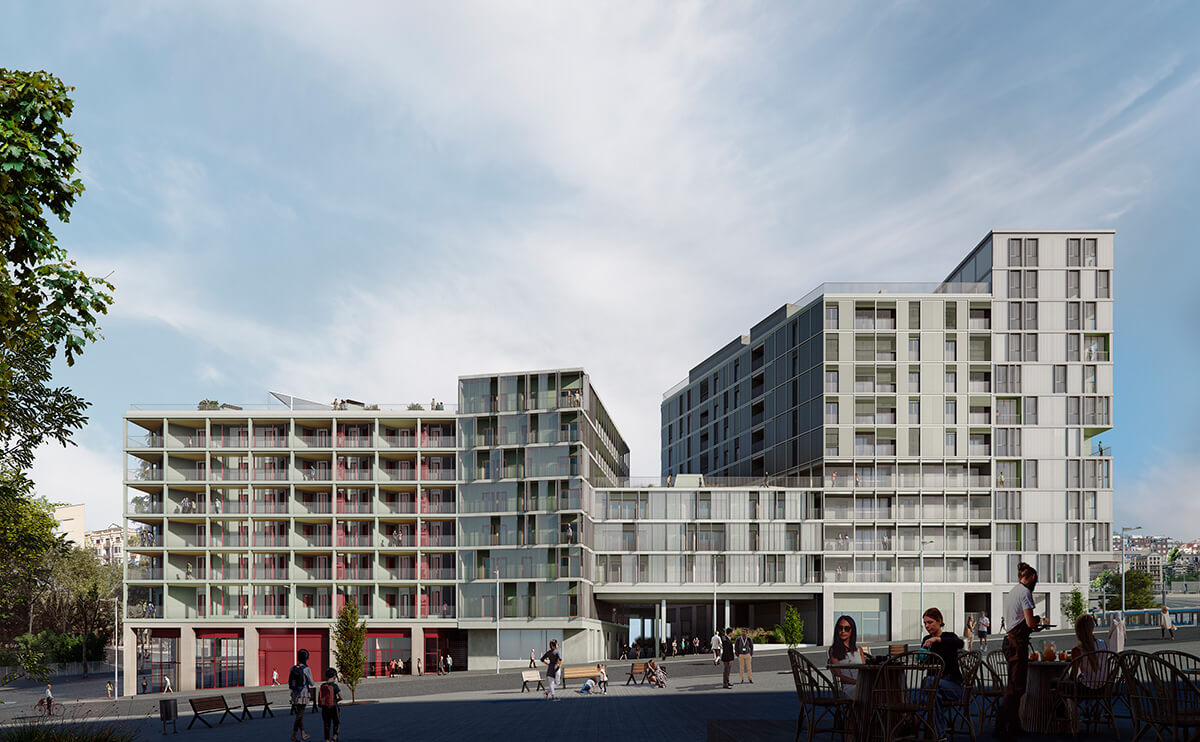
Illa Glòries public housing project in Barcelona, © Ajuntament de Barcelona
Social Housing Before and Now
Since the mid-19th century, collective housing has been one of the central themes of architectural and social debate in Europe. The origin of this typology goes back to the Roman insulae, multi-story apartment blocks for citizens who could not afford to own a house. This formula fell into oblivion for centuries but re-emerged with unusual force with the advent of the Industrial Revolution.
The massive migration from the countryside to the cities provoked an unprecedented housing crisis affecting a working population, but with precarious labor and economic conditions. When politicians and architects finally recognized the urgency of the problem, the debate began. How to solve this need? Over time it became clear that this question fell short of the mark. The needs had to be defined more precisely, as they could vary from country to country and even change for the same family within a few years.
Historical Models: Soviet Communal Apartments and the Casa Bloc, a Paradigm of Workers’ Housing in Barcelona
In the early days of the Soviet Union, experiments such as the kommunalki, which forced families to share common spaces, were always problematic. Even more flexible proposals such as Moisei Ginzburg’s Narkomfin in Moscow (1930) worked only partially, proving that not any solution would do.
The achievements of Barcelona’s most emblematic project, the Casa Bloc (1936) by Josep Lluís Sert, Josep Torres Clavé and Joan Baptista Subirana, were also undermined, in this case by political decisions. Some emblematic buildings of the 20th century even ended up being demolished, either because their solutions became obsolete after a few years or because they were never really adequate. Few architectural typologies have had such a checkered history as social housing.
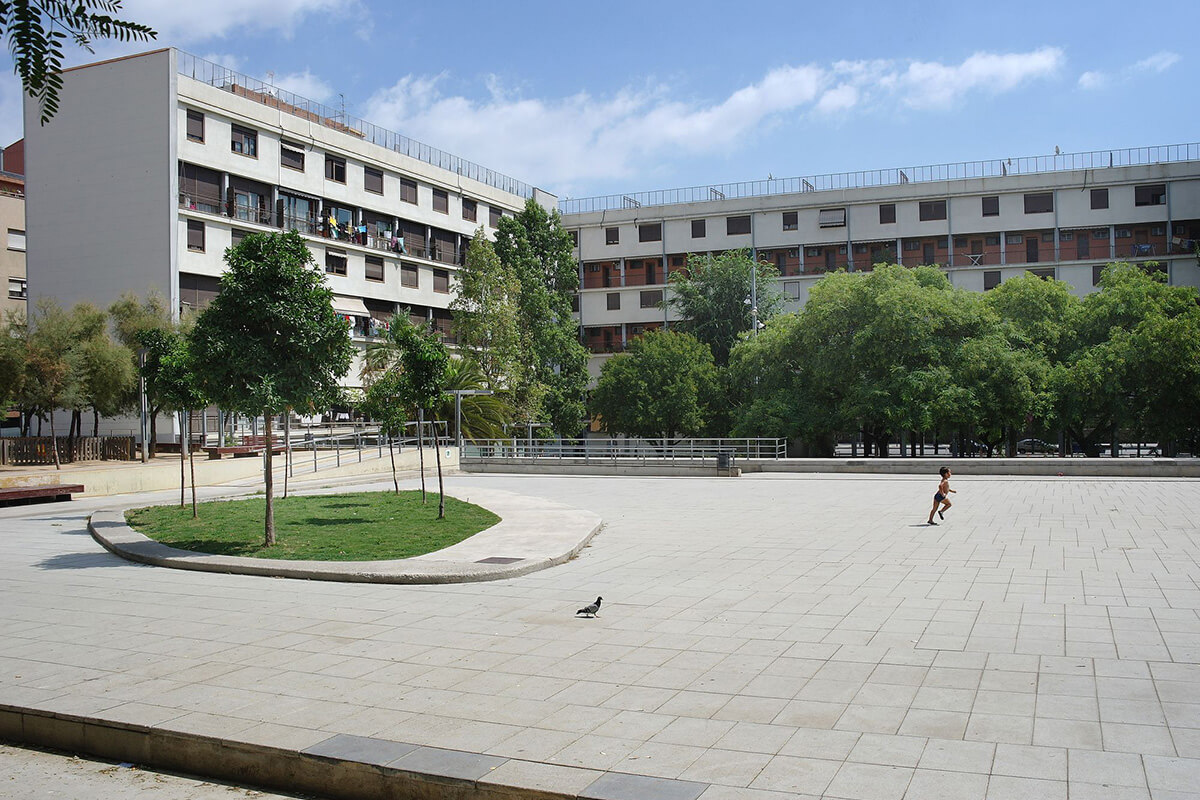
Casa Bloc, © Vicente Zambrano González/barcelona.cat, licensed under CC BY-NC-ND 4.0
Affordable Housing for All: A Novel Look at a Persistent Problem
Now, one hundred years later, it is pertinent to ask the question again: What should the scope of social housing be today?
In Barcelona, circumstances such as urban density and real estate speculation have expanded the need for affordable housing beyond vulnerable population. If a hundred years ago, for example, the target audience was blue-collar workers with meager salaries, and often internal migrants, now it would be difficult to define a majority profile. We will certainly have people with chronic problems in getting or keeping a job, senior citizen surviving on their pensions, but also young people who cannot afford their own apartment or even rent one despite having a job. The migrant population, for example, now includes a significant percentage of foreigners of diverse origins.
All these factors and many more imply a challenge for architects. We design for groups of people with different and changing needs, with a variety of customs, and with family nuclei that can vary from a single person to large families.
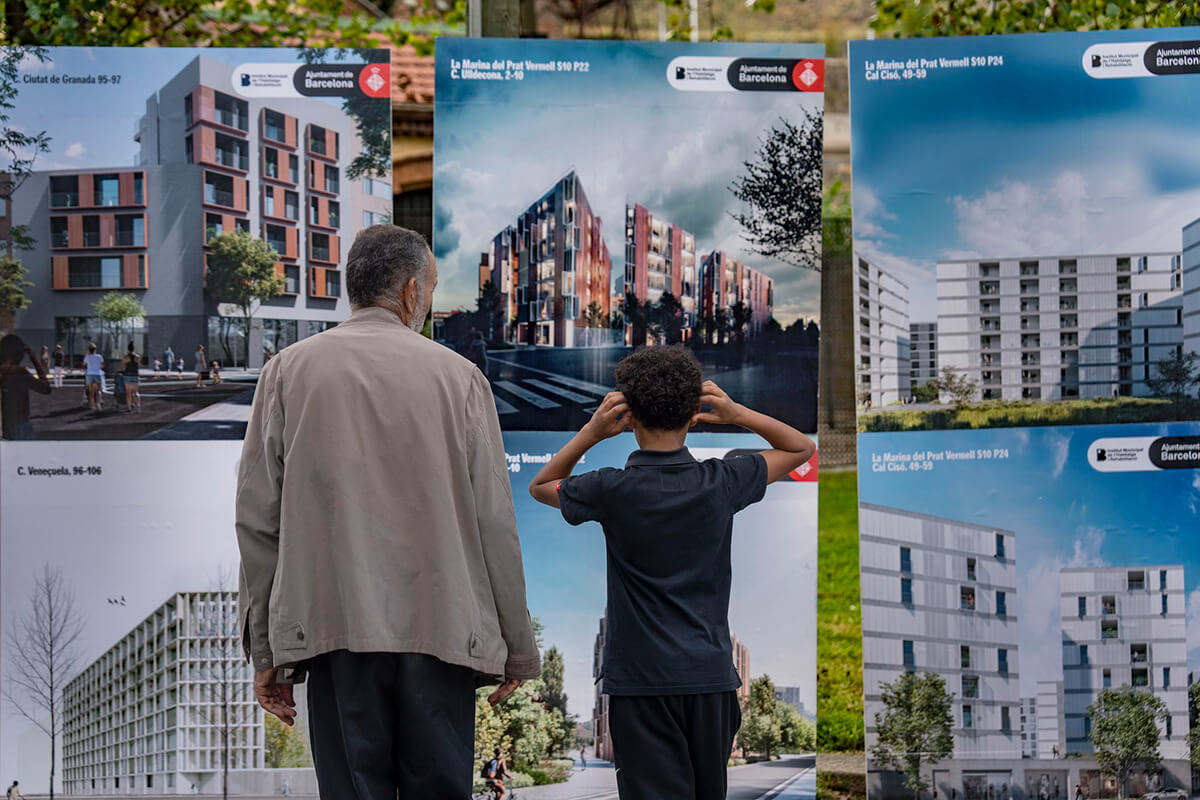
Public housing promotions in Barcelona, © Laura Guerrero/barcelona.cat, licensed under CC BY-NC-ND 4.0
Temporary Housing for Highly Vulnerable Groups
Faced with this challenge, Barcelona is once again positioning itself as a benchmark through a diversity of proposals that are committed to social responsibility, but at the same time to the conceptual and functional innovation of architectural solutions. In this heterogeneous panorama, we will find relatively new variants of the typology such as temporary housing. They are designed to house vulnerable people in transition processes, a group that may include refugees or homeless people accessing official protection systems for the first time. Temporariness conditions the creation of especially reduced and economical spaces, resulting in an updated version of the architectural existenzminimum, formulated one hundred years ago in the Weimar Republic.
Containers as Temporary Housing: APROP Ciutat Vella by Straddle3, Eulia Arkitektura and Yaiza Terré
To address this challenge, the practice of building based on shipping containers has resurfaced in recent years, an idea that dates back to the 1970s and has been implemented in other cities in Europe, albeit with mixed results. It is therefore interesting to note the specific adaptations that have been proposed for this unique recycling modality in the context of Barcelona.
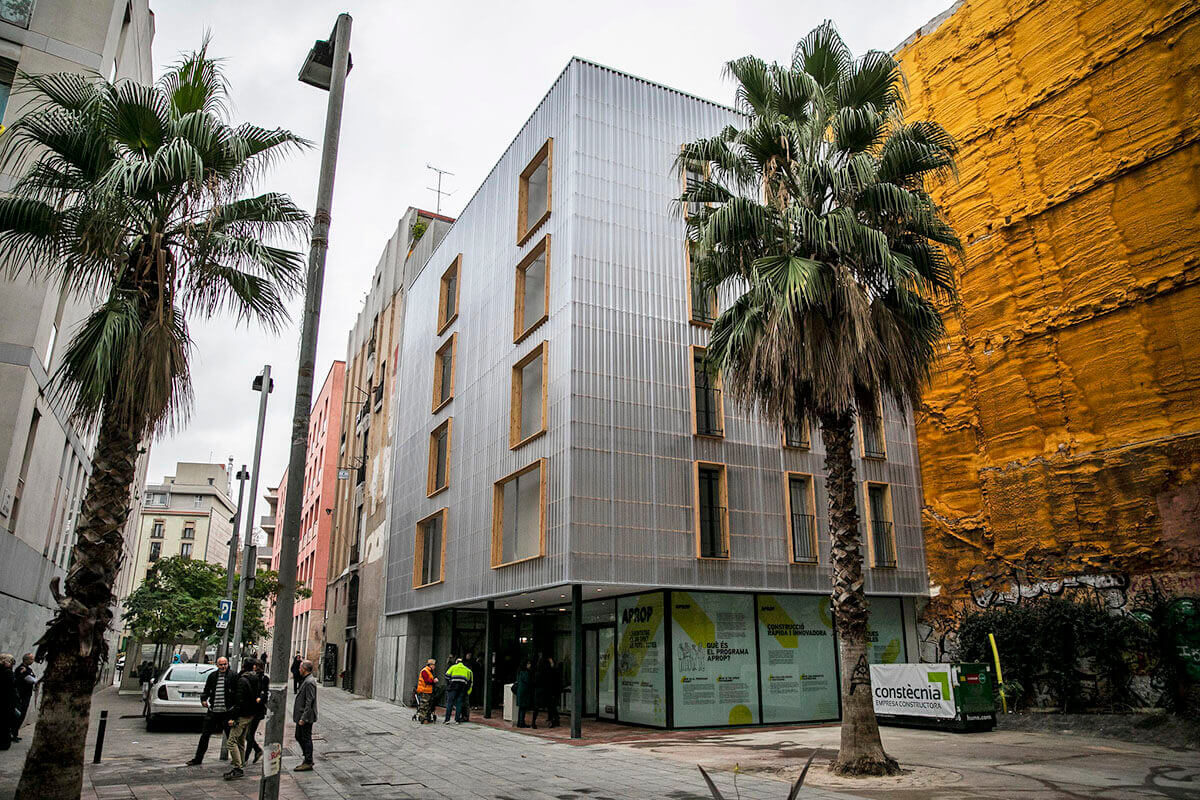
APROP Ciutat Vella, © Ajuntament de Barcelona, licensed under CC BY-NC-ND 2.0
The most stimulating example arises in fact in a surprising environment: the heart of the Gothic Quarter. The location of the first APROP project (2020) is no coincidence, as the design team formed by Straddle3, Eulia Arkitektura and Yaiza Terré, is committed to directly fighting the gentrification of the historic center, taking advantage of a municipally owned site. The most striking aspect of the project is its polycarbonate and wood enclosure, which contributes to the thermal conditioning of the dwellings and improves their spatial qualities. The double façade also ensures better integration with the surroundings through subtle references to traditional architectural language, while avoiding the stigma that often accompanies containers.
Mixed Solutions: Building on Tànger Street by Coll-Leclerc and Caracol Building by Estudio Herreros y MIM-A
Temporary housing can also be skillfully combined with social rental housing, as Jaime Coll and Judith Leclerc have proposed in their project on Tànger street, in the Poblenou district (2018). This building is organized around a gap that splits the volumes. A set of walkways and bridges provides vitality to the interior street that functions both as a distributor and as an extension of public space. The temporary dwellings are grouped in a volume that is identified thanks to the differentiated treatment of its facade, maintaining the unity of the whole.
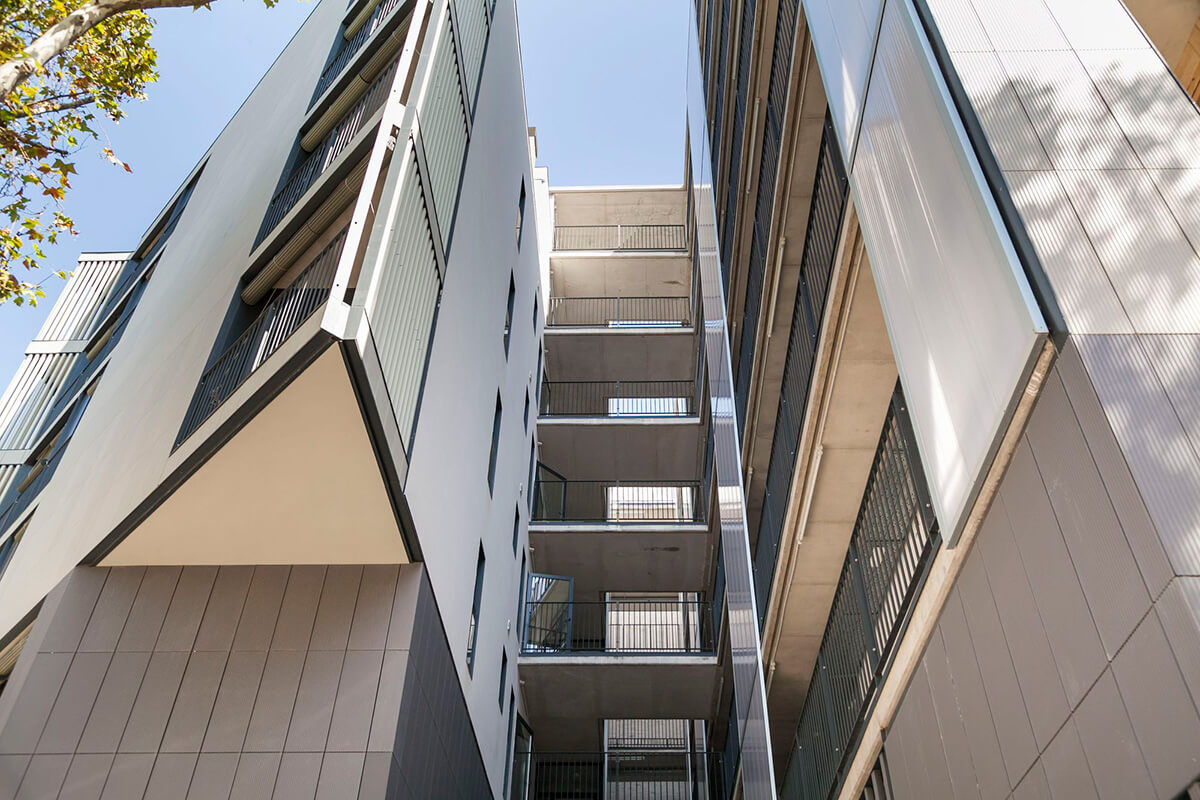
Mixed program building on Tanger Street, © Curro Palacios/barcelona.cat, licensed under CC BY-NC-ND 4.0
Another planning modality that has become widespread in recent years is that of including percentages of social housing in commercial projects. An interesting example of this model is the Caracol Building in Sant Boi de Llobregat (2019), a work of the Herreros studio in collaboration with MIM-A Arquitectes, which houses a variety of apartments for a number of inhabitants that varies between two and five. The volume, apparently simple, compact, and sober in its exterior expression, is irregularly perforated, creating a succession of interconnected common spaces, and acquiring a more colorful and playful expression in the interior.
Designing in Community: La Borda Cooperative Housing by Lacol
A particularly interesting management model is the cooperative one, promoted among others by the Lacol collective. In its most emblematic project, the La Borda Cooperative Housing (2018) seeks an alternative to private developments and conventional social housing. In this case it is achieved through collective ownership that benefits from the transfer of use of a municipal plot. The management is participatory from the beginning of the project, resulting in personalized and at the same time flexible apartment designs.
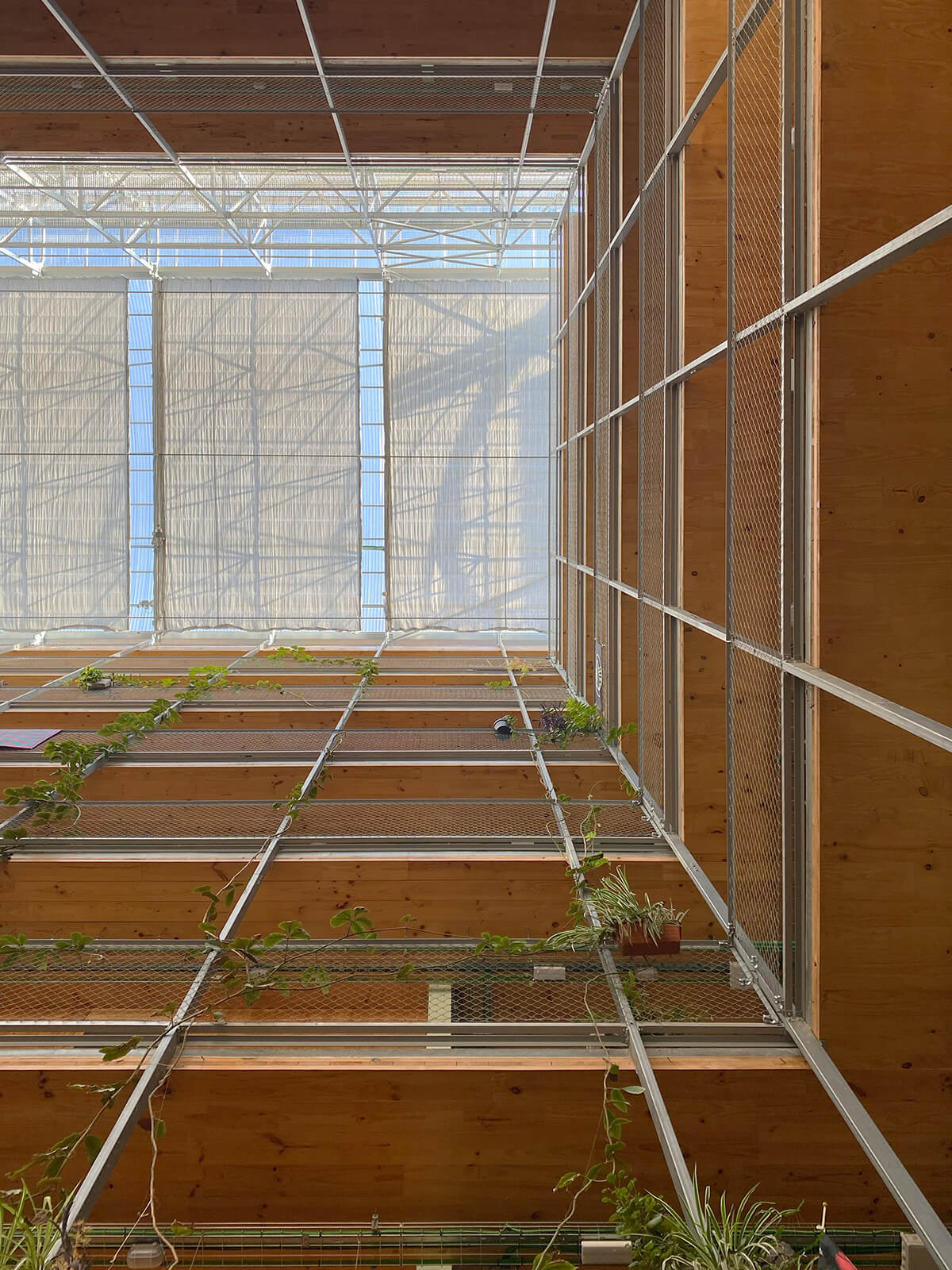
La Borda housing cooperative, © GA Barcelona
The formal and conceptual model that inspires La Borda is the corrala. A kind of popular multilevel courtyard house, common since the seventeenth century in Castile and Andalusia and whose origin could be in the Moorish caravanserais. Although it is not a typology rooted in Catalonia, it is interesting to note that it has similarities with some unique buildings in Barcelona, such as the Hotel Peninsular in the Raval district (1875).
In any case, the Lacol team reinterprets the model by creating a remarkably attractive communal courtyard that flows in all directions. The visual connection between the ground, first and fifth floor spaces is enriched by double heights, translucent sliding enclosures and staggered interior facades, generated in part by the flexible configuration model of the apartments. Particularly significant in this project is the commitment to sustainability, with a wooden structure and passive climate control systems, including the greenhouse-type roof.
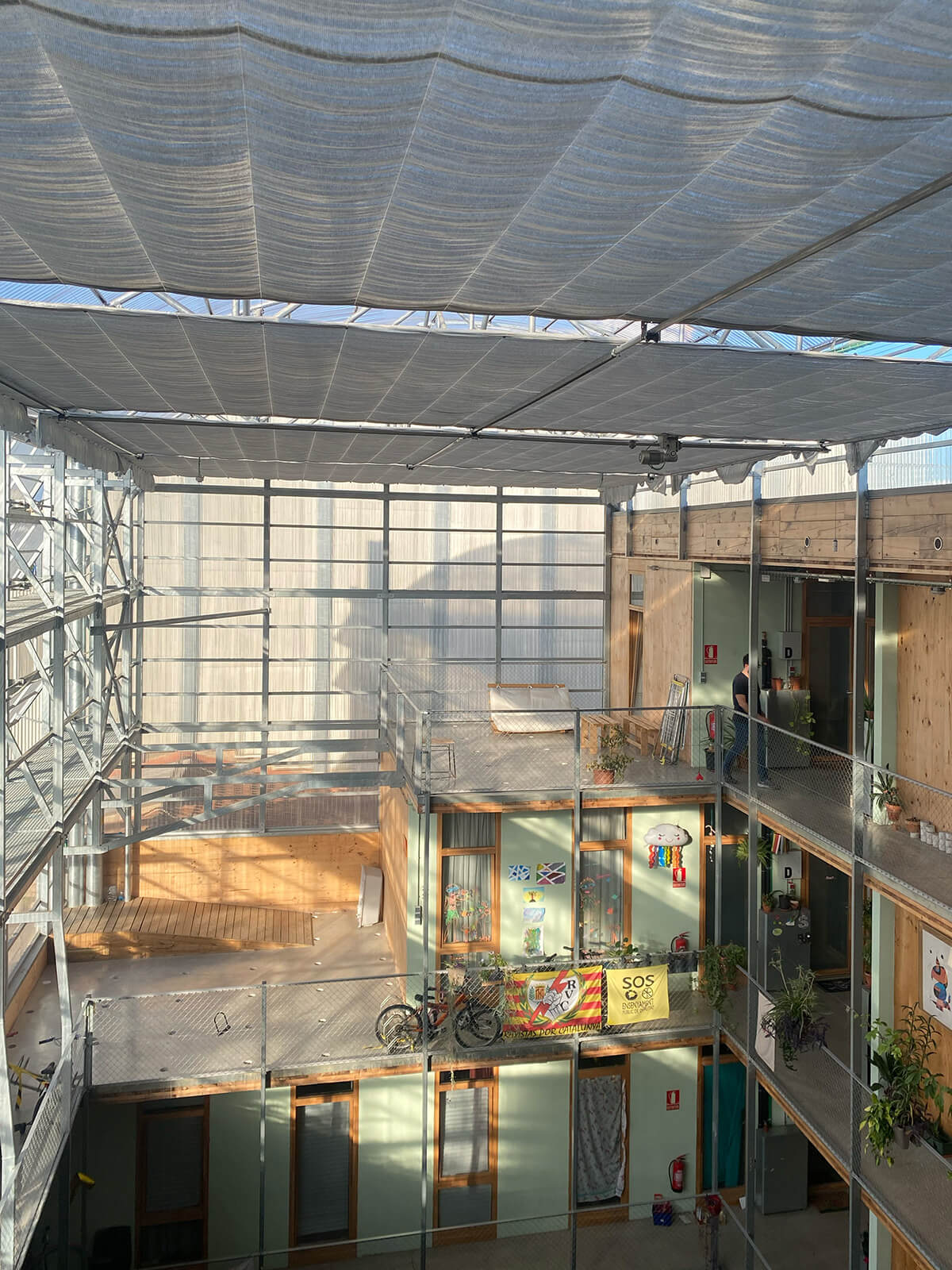
La Borda housing cooperative, © GA Barcelona
Flexible Grids: 85 Social Housing Units in Cornellà de Llobregat by Peris + Toral Arquitectes
Among the most stimulating proposals of the last decade, we find those of Marta Peris and José Toral, for whom social housing has been a constant concern throughout their career. Among their projects, the one that has resonated the most is the building completed in 2021 in Cornellà de Llobregat, consisting of 85 social housing units. The configuration of the block, a five-level rectangular prism with an oblong courtyard in the center, does not seem particularly novel at first sight. It is reminiscent of Le Corbusier’s immeubles-villas (1922) and to some extent also of the block centers of Barcelona’s Eixample.
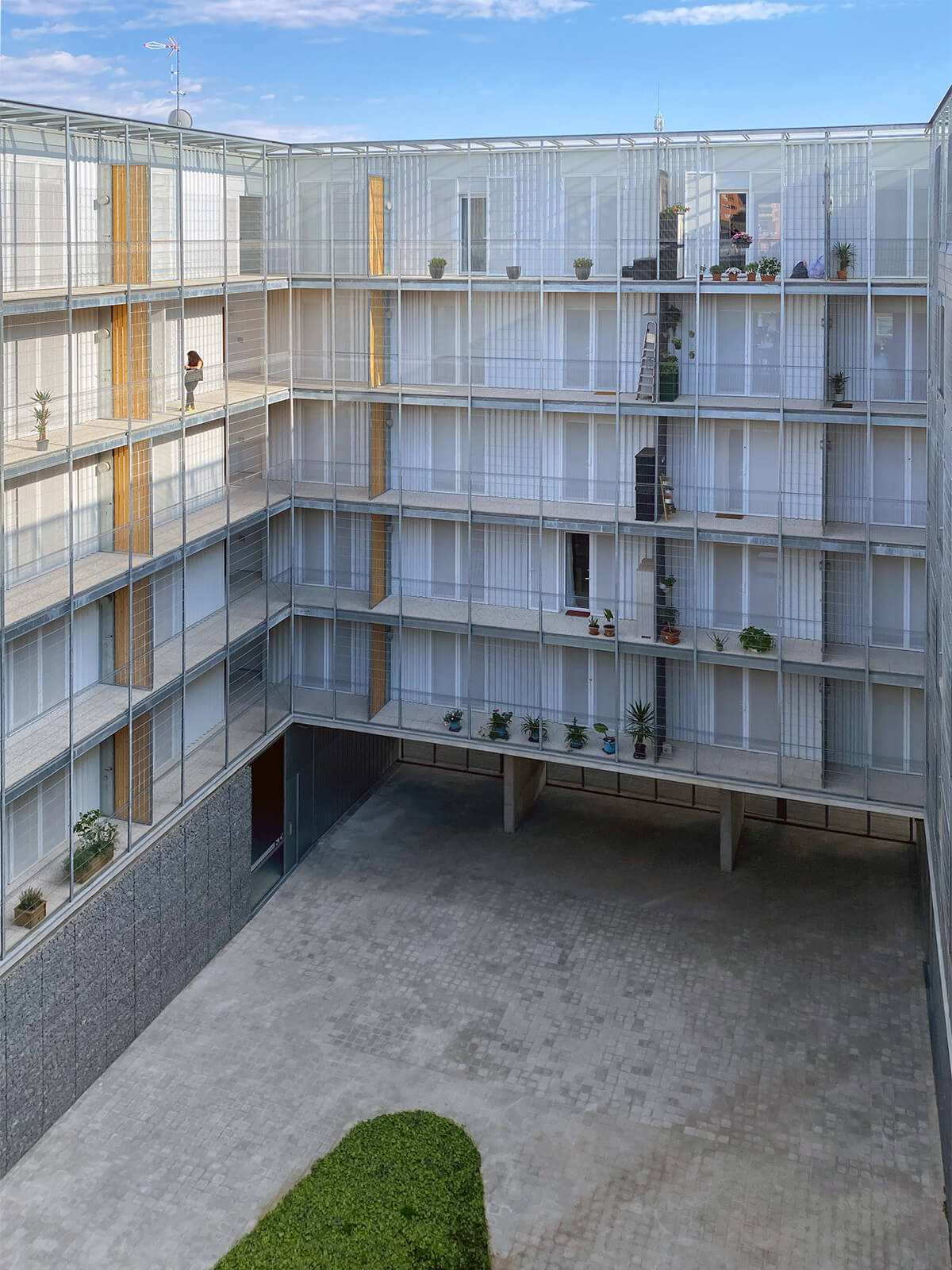
85 social housing units in Cornellà de Llobregat, © GA Barcelona
The reasons for its impact are others, starting with construction strategies that maximize the efficient use of wood, reducing the amount of material, as well as the execution time. But the most unique aspect of the project is the grid that organizes the floor plans, standardizing the size of the rooms and eliminating interior circulation spaces, as they are considered to reduce the useful area of the dwellings.
The exterior circulations are also minimized, grouped in four vertical cores in the corners of the courtyard. Even what appear to be corridors surrounding the common space are actually private terraces. A third factor that deserves mention is the functional flexibility of the design, something that Peris and Toral had already developed in previous projects and that in this case is also linked to the modular grid proposal. Finally, the building also stands out for the sensorial range of textures of its finishes.
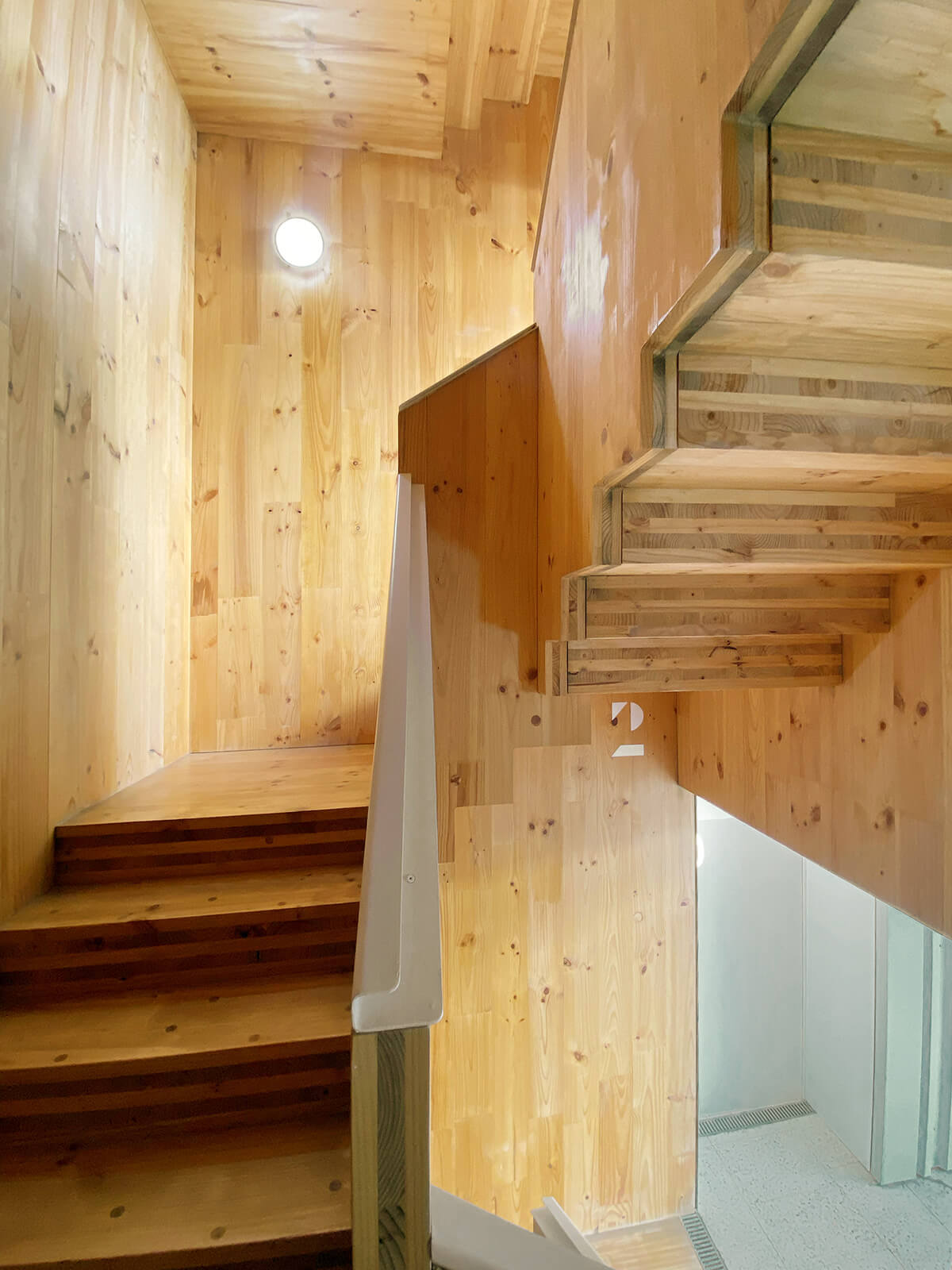
85 social housing units in Cornellà de Llobregat, © GA Barcelona
Barcelona: Innovative and Sustainable Social Housing for Future-Oriented Urban Development
All the buildings mentioned as examples of the new social housing have a common factor: their commitment to a sustainable city, both environmentally and socially. A component that only 20 years ago could have been considered tangential when defining the priorities of the typology, has become essential for almost any architectural project.
Thus, we will see that most of the outstanding social housing proposals in Barcelona are committed to reducing the carbon footprint. First, during the construction process, using local materials and cutting execution times. In the medium and long term, the aim is to reduce both consumption and energy dependence of housing through advanced climate control strategies. On the other hand, with the aim of broadening the social scope, projects of a scale never seen before are currently under construction, such as the Glòries Block, which will have no less than 238 homes.
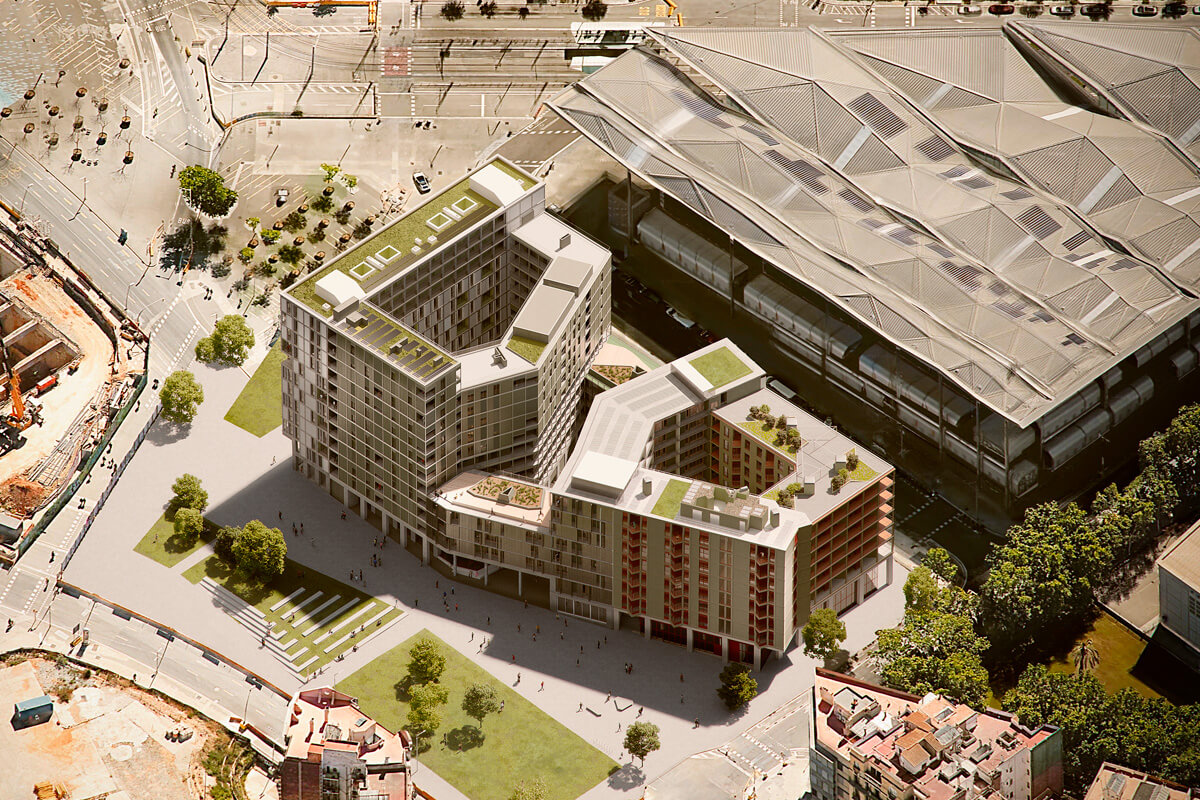
Illa Glòries social housing project, © Ajuntament de Barcelona
As we can see, the social housing of the 21st century presents quantity, quality, and variety of proposals in Barcelona, while maintaining common guidelines that guarantee sustainability and nourish our faith in the future of the city and its architecture.
Text: Pedro Capriata
BIBLIOGRAPHY
A+T Architecture Publishers (2022). a+t 56: Generosity. Housing Design Strategies –The Indeterminacy of the Floor Plan.
Ajuntament de Barcelona (2022). Empiezan las obras de la manzana Glòries, la promoción de vivienda pública más grande de la ciudad.
https://www.habitatge.barcelona/es/noticia/empiezan-las-obras-de-isla-glories-la-promocion-de-vivienda-publica-mayor-de-la-ciudad_1148591
Arquitectura Viva (2019). Vivienda y alojamientos temporales, Barcelona. AV Monografías, Nº 213 -214. España 2019.
https://arquitecturaviva.com/obras/vivienda-y-alojamientos-temporales-en-barcelona
Arquitectura Viva (2021). Cooperativa de vivienda La Borda, Barcelona. AV Monografías, Nº 233 -234. España 2021.
https://arquitecturaviva.com/obras/lacol-arquitectura-cooperativa-la-borda-28-en-barcelona-zs6o2
Arquitectura Viva (2021). Edificio Caracol, Sant Boi de Llobregat. AV Monografías, Nº233 -234. España 2021.
https://arquitecturaviva.com/obras/edificio-de-viviendas-en-sant-boi-de-llobregat
Broto, C. (2014). Social Housing. Architecture and Design. UNKNO.
Burgen S. (2019). Sardine tins for the poor?: Barcelona’s shipping container homes. The Guardian. https://www.theguardian.com/cities/2019/sep/06/sardine-tins-for-the-poor-barcelonas-shipping-container-homes
Figuerola C., Bilbao I. (2023). Gestar-habitar: Estratègies per a l’habitatge social a Barcelona. Ajuntament de Barcelona.
Forner, G. (2022). Barcelona construye más vivienda pública que la Generalitat y la Comunidad de Madrid juntas. El Salto.
https://www.elsaltodiario.com/barcelona/construye-mas-vivienda-publica-madrid-generalitat-juntas
Frampton, K. (1992). Modern Architecture. A Critical History. Thames and Hudson.
Novo Muñoz, L. (2020) APROP, una interesante iniciativa de vivienda social temporal en Barcelona. Diariodesign.
https://diariodesign.com/2020/10/aprop-una-interesante-iniciativa-de-vivienda-social-temporal-en-barcelona/
Peris+Toral Arquitectes (s.f.). Modos de habitar.
https://peristoral.com/proyectos/modos-de-habitar
Vicente, S. (2022). Barcelona acuerda un crédito público de 140 millones para que fundaciones y cooperativas construyan vivienda social. elDiario.es
https://www.eldiario.es/catalunya/barcelona-acuerda-ico-icf-credito-140-millones-fundaciones-cooperativas-construyan-vivienda-publica_1_9207041.html
New Social Housing in Barcelona, a Benchmark in Innovation and Sustainability
Young Catalan Architects Vindicate the Collective Housing Model and Boost Its Environmental, Social and Economic Value

Illa Glòries public housing project in Barcelona, © Ajuntament de Barcelona
Social Housing Before and Now
Since the mid-19th century, collective housing has been one of the central themes of architectural and social debate in Europe. The origin of this typology goes back to the Roman insulae, multi-story apartment blocks for citizens who could not afford to own a house. This formula fell into oblivion for centuries but re-emerged with unusual force with the advent of the Industrial Revolution.
The massive migration from the countryside to the cities provoked an unprecedented housing crisis affecting a working population, but with precarious labor and economic conditions. When politicians and architects finally recognized the urgency of the problem, the debate began. How to solve this need? Over time it became clear that this question fell short of the mark. The needs had to be defined more precisely, as they could vary from country to country and even change for the same family within a few years.
Historical Models: Soviet Communal Apartments and the Casa Bloc, a Paradigm of Workers’ Housing in Barcelona
In the early days of the Soviet Union, experiments such as the kommunalki, which forced families to share common spaces, were always problematic. Even more flexible proposals such as Moisei Ginzburg’s Narkomfin in Moscow (1930) worked only partially, proving that not any solution would do.
The achievements of Barcelona’s most emblematic project, the Casa Bloc (1936) by Josep Lluís Sert, Josep Torres Clavé and Joan Baptista Subirana, were also undermined, in this case by political decisions. Some emblematic buildings of the 20th century even ended up being demolished, either because their solutions became obsolete after a few years or because they were never really adequate. Few architectural typologies have had such a checkered history as social housing.

Casa Bloc, © Vicente Zambrano González/barcelona.cat, licensed under CC BY-NC-ND 4.0
Affordable Housing for All: A Novel Look at a Persistent Problem
Now, one hundred years later, it is pertinent to ask the question again: What should the scope of social housing be today?
In Barcelona, circumstances such as urban density and real estate speculation have expanded the need for affordable housing beyond vulnerable population. If a hundred years ago, for example, the target audience was blue-collar workers with meager salaries, and often internal migrants, now it would be difficult to define a majority profile. We will certainly have people with chronic problems in getting or keeping a job, senior citizen surviving on their pensions, but also young people who cannot afford their own apartment or even rent one despite having a job. The migrant population, for example, now includes a significant percentage of foreigners of diverse origins.
All these factors and many more imply a challenge for architects. We design for groups of people with different and changing needs, with a variety of customs, and with family nuclei that can vary from a single person to large families.

Public housing promotions in Barcelona, © Laura Guerrero/barcelona.cat, licensed under CC BY-NC-ND 4.0
Temporary Housing for Highly Vulnerable Groups
Faced with this challenge, Barcelona is once again positioning itself as a benchmark through a diversity of proposals that are committed to social responsibility, but at the same time to the conceptual and functional innovation of architectural solutions. In this heterogeneous panorama, we will find relatively new variants of the typology such as temporary housing. They are designed to house vulnerable people in transition processes, a group that may include refugees or homeless people accessing official protection systems for the first time. Temporariness conditions the creation of especially reduced and economical spaces, resulting in an updated version of the architectural existenzminimum, formulated one hundred years ago in the Weimar Republic.
Containers as Temporary Housing: APROP Ciutat Vella by Straddle3, Eulia Arkitektura and Yaiza Terré
To address this challenge, the practice of building based on shipping containers has resurfaced in recent years, an idea that dates back to the 1970s and has been implemented in other cities in Europe, albeit with mixed results. It is therefore interesting to note the specific adaptations that have been proposed for this unique recycling modality in the context of Barcelona.

APROP Ciutat Vella, © Ajuntament de Barcelona, licensed under CC BY-NC-ND 2.0
The most stimulating example arises in fact in a surprising environment: the heart of the Gothic Quarter. The location of the first APROP project (2020) is no coincidence, as the design team formed by Straddle3, Eulia Arkitektura and Yaiza Terré, is committed to directly fighting the gentrification of the historic center, taking advantage of a municipally owned site. The most striking aspect of the project is its polycarbonate and wood enclosure, which contributes to the thermal conditioning of the dwellings and improves their spatial qualities. The double façade also ensures better integration with the surroundings through subtle references to traditional architectural language, while avoiding the stigma that often accompanies containers.
Mixed Solutions: Building on Tànger Street by Coll-Leclerc and Caracol Building by Estudio Herreros y MIM-A
Temporary housing can also be skillfully combined with social rental housing, as Jaime Coll and Judith Leclerc have proposed in their project on Tànger street, in the Poblenou district (2018). This building is organized around a gap that splits the volumes. A set of walkways and bridges provides vitality to the interior street that functions both as a distributor and as an extension of public space. The temporary dwellings are grouped in a volume that is identified thanks to the differentiated treatment of its facade, maintaining the unity of the whole.

Mixed program building on Tanger Street, © Curro Palacios/barcelona.cat, licensed under CC BY-NC-ND 4.0
Another planning modality that has become widespread in recent years is that of including percentages of social housing in commercial projects. An interesting example of this model is the Caracol Building in Sant Boi de Llobregat (2019), a work of the Herreros studio in collaboration with MIM-A Arquitectes, which houses a variety of apartments for a number of inhabitants that varies between two and five. The volume, apparently simple, compact, and sober in its exterior expression, is irregularly perforated, creating a succession of interconnected common spaces, and acquiring a more colorful and playful expression in the interior.
Designing in Community: La Borda Cooperative Housing by Lacol
A particularly interesting management model is the cooperative one, promoted among others by the Lacol collective. In its most emblematic project, the La Borda Cooperative Housing (2018) seeks an alternative to private developments and conventional social housing. In this case it is achieved through collective ownership that benefits from the transfer of use of a municipal plot. The management is participatory from the beginning of the project, resulting in personalized and at the same time flexible apartment designs.

La Borda housing cooperative, © GA Barcelona
The formal and conceptual model that inspires La Borda is the corrala. A kind of popular multilevel courtyard house, common since the seventeenth century in Castile and Andalusia and whose origin could be in the Moorish caravanserais. Although it is not a typology rooted in Catalonia, it is interesting to note that it has similarities with some unique buildings in Barcelona, such as the Hotel Peninsular in the Raval district (1875).
In any case, the Lacol team reinterprets the model by creating a remarkably attractive communal courtyard that flows in all directions. The visual connection between the ground, first and fifth floor spaces is enriched by double heights, translucent sliding enclosures and staggered interior facades, generated in part by the flexible configuration model of the apartments. Particularly significant in this project is the commitment to sustainability, with a wooden structure and passive climate control systems, including the greenhouse-type roof.

La Borda housing cooperative, © GA Barcelona
Flexible Grids: 85 Social Housing Units in Cornellà de Llobregat by Peris + Toral Arquitectes
Among the most stimulating proposals of the last decade, we find those of Marta Peris and José Toral, for whom social housing has been a constant concern throughout their career. Among their projects, the one that has resonated the most is the building completed in 2021 in Cornellà de Llobregat, consisting of 85 social housing units. The configuration of the block, a five-level rectangular prism with an oblong courtyard in the center, does not seem particularly novel at first sight. It is reminiscent of Le Corbusier’s immeubles-villas (1922) and to some extent also of the block centers of Barcelona’s Eixample.

85 social housing units in Cornellà de Llobregat, © GA Barcelona
The reasons for its impact are others, starting with construction strategies that maximize the efficient use of wood, reducing the amount of material, as well as the execution time. But the most unique aspect of the project is the grid that organizes the floor plans, standardizing the size of the rooms and eliminating interior circulation spaces, as they are considered to reduce the useful area of the dwellings.
The exterior circulations are also minimized, grouped in four vertical cores in the corners of the courtyard. Even what appear to be corridors surrounding the common space are actually private terraces. A third factor that deserves mention is the functional flexibility of the design, something that Peris and Toral had already developed in previous projects and that in this case is also linked to the modular grid proposal. Finally, the building also stands out for the sensorial range of textures of its finishes.

85 social housing units in Cornellà de Llobregat, © GA Barcelona
Barcelona: Innovative and Sustainable Social Housing for Future-Oriented Urban Development
All the buildings mentioned as examples of the new social housing have a common factor: their commitment to a sustainable city, both environmentally and socially. A component that only 20 years ago could have been considered tangential when defining the priorities of the typology, has become essential for almost any architectural project.
Thus, we will see that most of the outstanding social housing proposals in Barcelona are committed to reducing the carbon footprint. First, during the construction process, using local materials and cutting execution times. In the medium and long term, the aim is to reduce both consumption and energy dependence of housing through advanced climate control strategies. On the other hand, with the aim of broadening the social scope, projects of a scale never seen before are currently under construction, such as the Glòries Block, which will have no less than 238 homes.

Illa Glòries social housing project, © Ajuntament de Barcelona
As we can see, the social housing of the 21st century presents quantity, quality, and variety of proposals in Barcelona, while maintaining common guidelines that guarantee sustainability and nourish our faith in the future of the city and its architecture.
Text: Pedro Capriata
BIBLIOGRAPHY
A+T Architecture Publishers (2022). a+t 56: Generosity. Housing Design Strategies –The Indeterminacy of the Floor Plan.
Ajuntament de Barcelona (2022). Empiezan las obras de la manzana Glòries, la promoción de vivienda pública más grande de la ciudad.
https://www.habitatge.barcelona/es/noticia/empiezan-las-obras-de-isla-glories-la-promocion-de-vivienda-publica-mayor-de-la-ciudad_1148591
Arquitectura Viva (2019). Vivienda y alojamientos temporales, Barcelona. AV Monografías, Nº 213 -214. España 2019.
https://arquitecturaviva.com/obras/vivienda-y-alojamientos-temporales-en-barcelona
Arquitectura Viva (2021). Cooperativa de vivienda La Borda, Barcelona. AV Monografías, Nº 233 -234. España 2021.
https://arquitecturaviva.com/obras/lacol-arquitectura-cooperativa-la-borda-28-en-barcelona-zs6o2
Arquitectura Viva (2021). Edificio Caracol, Sant Boi de Llobregat. AV Monografías, Nº233 -234. España 2021.
https://arquitecturaviva.com/obras/edificio-de-viviendas-en-sant-boi-de-llobregat
Broto, C. (2014). Social Housing. Architecture and Design. UNKNO.
Burgen S. (2019). Sardine tins for the poor?: Barcelona’s shipping container homes. The Guardian. https://www.theguardian.com/cities/2019/sep/06/sardine-tins-for-the-poor-barcelonas-shipping-container-homes
Figuerola C., Bilbao I. (2023). Gestar-habitar: Estratègies per a l’habitatge social a Barcelona. Ajuntament de Barcelona.
Forner, G. (2022). Barcelona construye más vivienda pública que la Generalitat y la Comunidad de Madrid juntas. El Salto.
https://www.elsaltodiario.com/barcelona/construye-mas-vivienda-publica-madrid-generalitat-juntas
Frampton, K. (1992). Modern Architecture. A Critical History. Thames and Hudson.
Novo Muñoz, L. (2020) APROP, una interesante iniciativa de vivienda social temporal en Barcelona. Diariodesign.
https://diariodesign.com/2020/10/aprop-una-interesante-iniciativa-de-vivienda-social-temporal-en-barcelona/
Peris+Toral Arquitectes (s.f.). Modos de habitar.
https://peristoral.com/proyectos/modos-de-habitar
Vicente, S. (2022). Barcelona acuerda un crédito público de 140 millones para que fundaciones y cooperativas construyan vivienda social. elDiario.es
https://www.eldiario.es/catalunya/barcelona-acuerda-ico-icf-credito-140-millones-fundaciones-cooperativas-construyan-vivienda-publica_1_9207041.html




