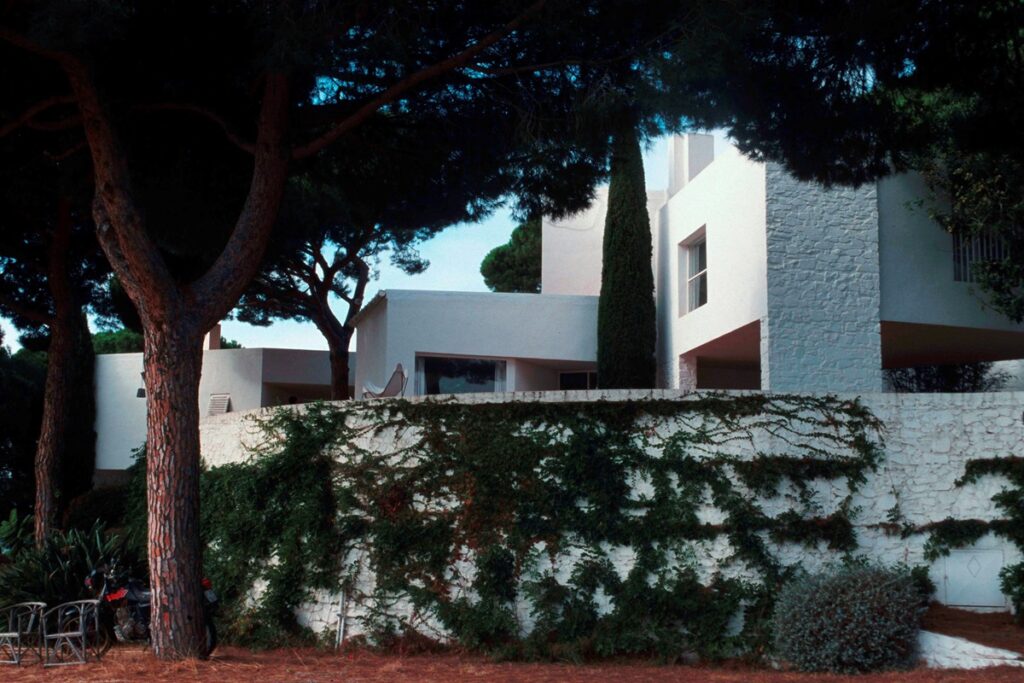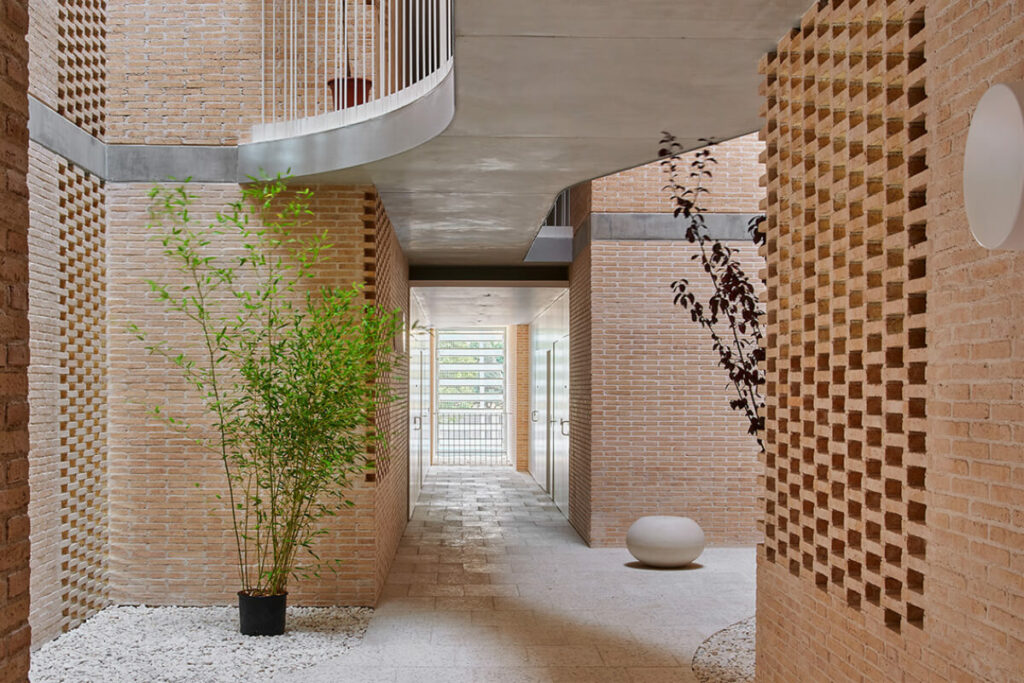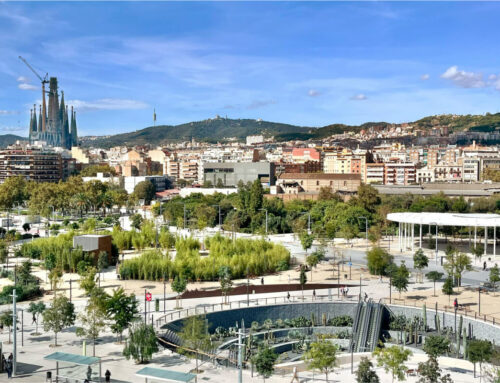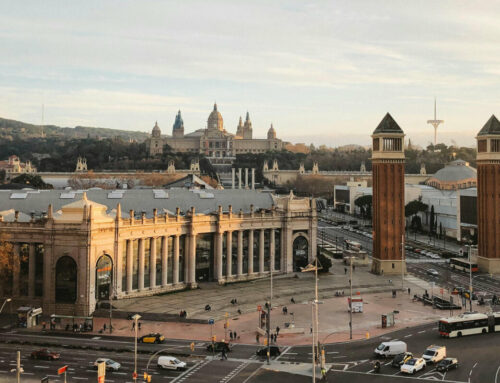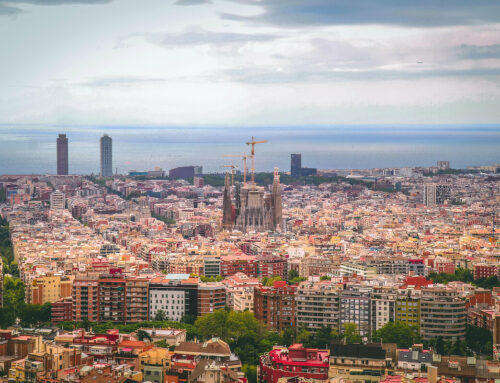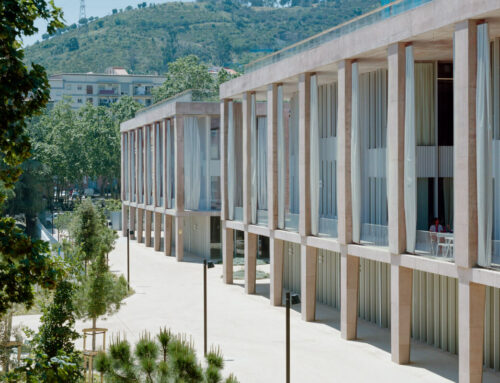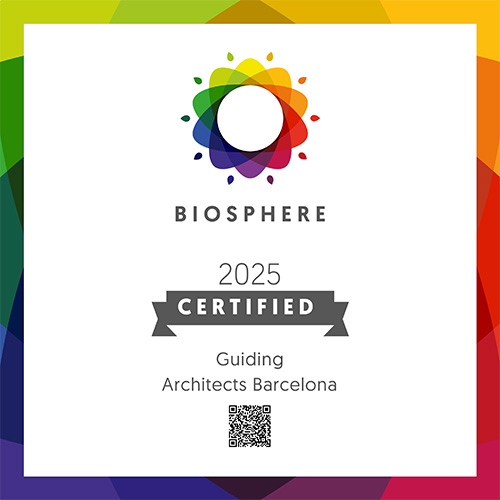Top Ten Design Restaurants in Barcelona
Barcelona Consolidates Its Position in the Olympus of Interior Design
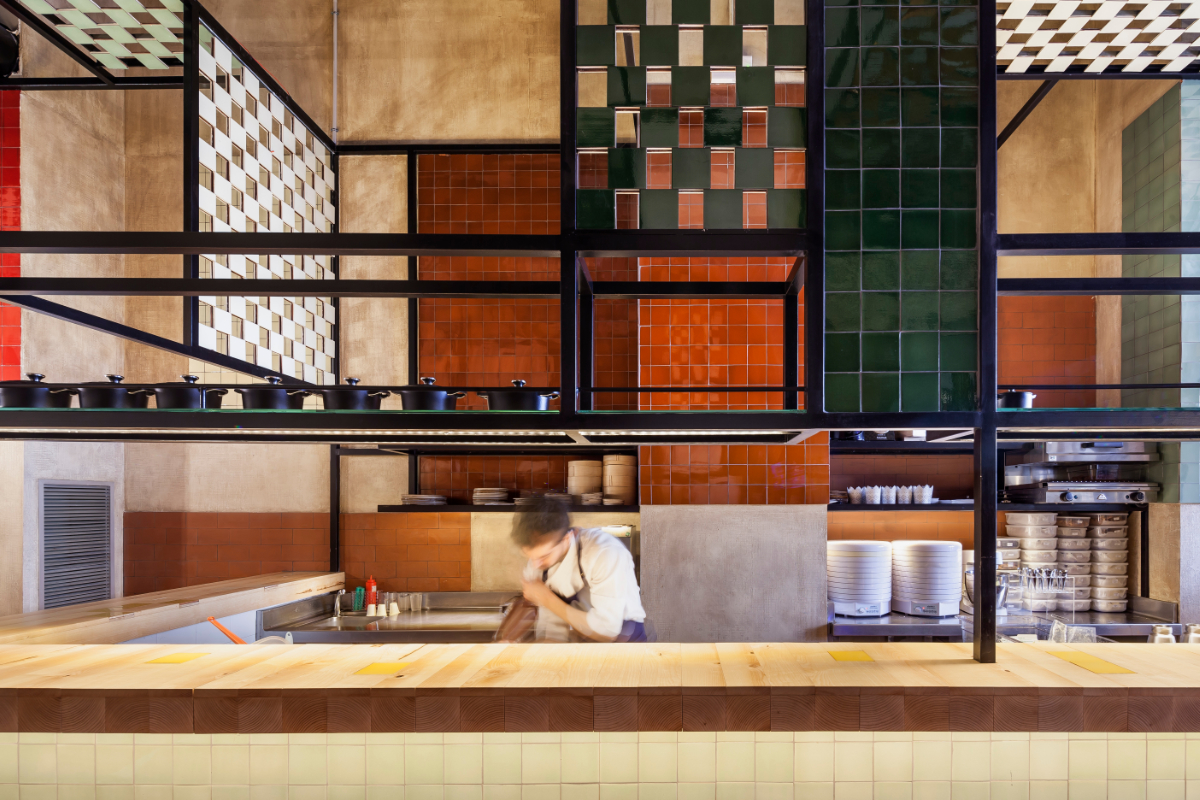
Disfrutar by El Equipo Creativo, © Adriá Goula
Architecture and Gastronomy in Barcelona
For many years Catalonia has been a center of reference for world gastronomy and local architects and designers have contributed to reinforce this prominence by creating original and welcoming environments for restaurants. To demonstrate the quality and diversity of existing proposals, Guiding Architects Barcelona proposes a top ten list of the best design restaurants in the city. To understand the approach, it is necessary to clarify the selection and presentation criteria. First, although all of them stand out for their gastronomic offer, the choice is based solely on the design of the premises. Then, only projects from 1970 onwards have been considered and restaurants that have closed or disappeared have been excluded. Finally, it was decided to choose only one project per design team. It should also be noted that the spaces chosen are not presented in hierarchical order but in a chronological one.
From Catalan Modernism to Olympic Renovation
By the end of the 19th century Barcelona had consolidated its position as an industrial and commercial city, with the consequent proliferation of bars and cafés. From the hand of Catalan Modernism came the first memorable designs linked to gastronomy, such as Els Quatre Gats (1897) by Josep Puig i Cadafalch, the Café Torino (1902) by Ricard de Capmany, Antoni Gaudí and others, sadly long gone, or the Café de la Pedrera (1912), as it has been known since its reopening in 2012, also partially designed by Gaudí.
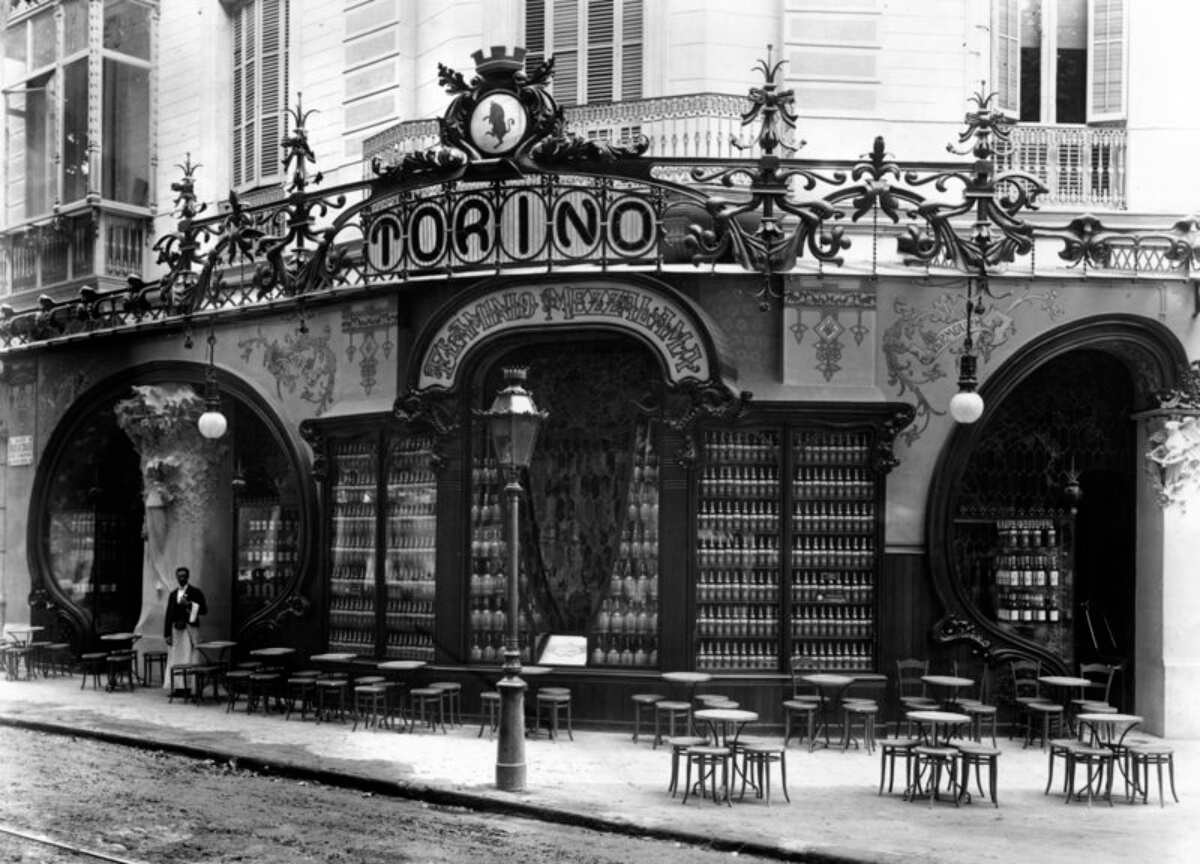
Bar Torino by Ricard de Capmany and others, © Fons MBM/Arxiu Històric del COAC
Although the following decades saw the design of such emblematic and welcoming spaces as El Velódromo (1933), the boom in interior design in Barcelona would not arrive until the mid-1980s, as part of the Olympic transformation. The context of the young democracy favored this proliferation to manifest itself mainly in the design of nightlife venues such as bars and nightclubs. This is how paradigmatic establishments such as Nick Havanna (1986) by Eduardo Samsó, Velvet (1987) by Alfredo Arribas, or Zsa Zsa (1989) by Dani Freixes appeared, allowing Barcelona to become a reference for interior design in those years. Among the restaurants that marked the era we can mention the disappeared Gambrinus (1988), also by Arribas. The only thing that has survived of this evolved version of the chiringuito, located in the Moll de la Fusta, is the famous prawn by Javier Mariscal’s that used to crown the premises.
The Splendor of the Second Decade of the 21st Century
As we can see in the list below, a new golden period of interior design begins around 2010, this time with a prominent role for restaurants. The quality of the design of these establishments aspires to match the culinary reputation of the city and its most representative chefs. Subsequently, it should come as no surprise that some of the venues chosen in our top ten are Michelin-starred restaurants run by celebrity chefs. Let us then start presenting Guiding Architects Barcelona’s selection.
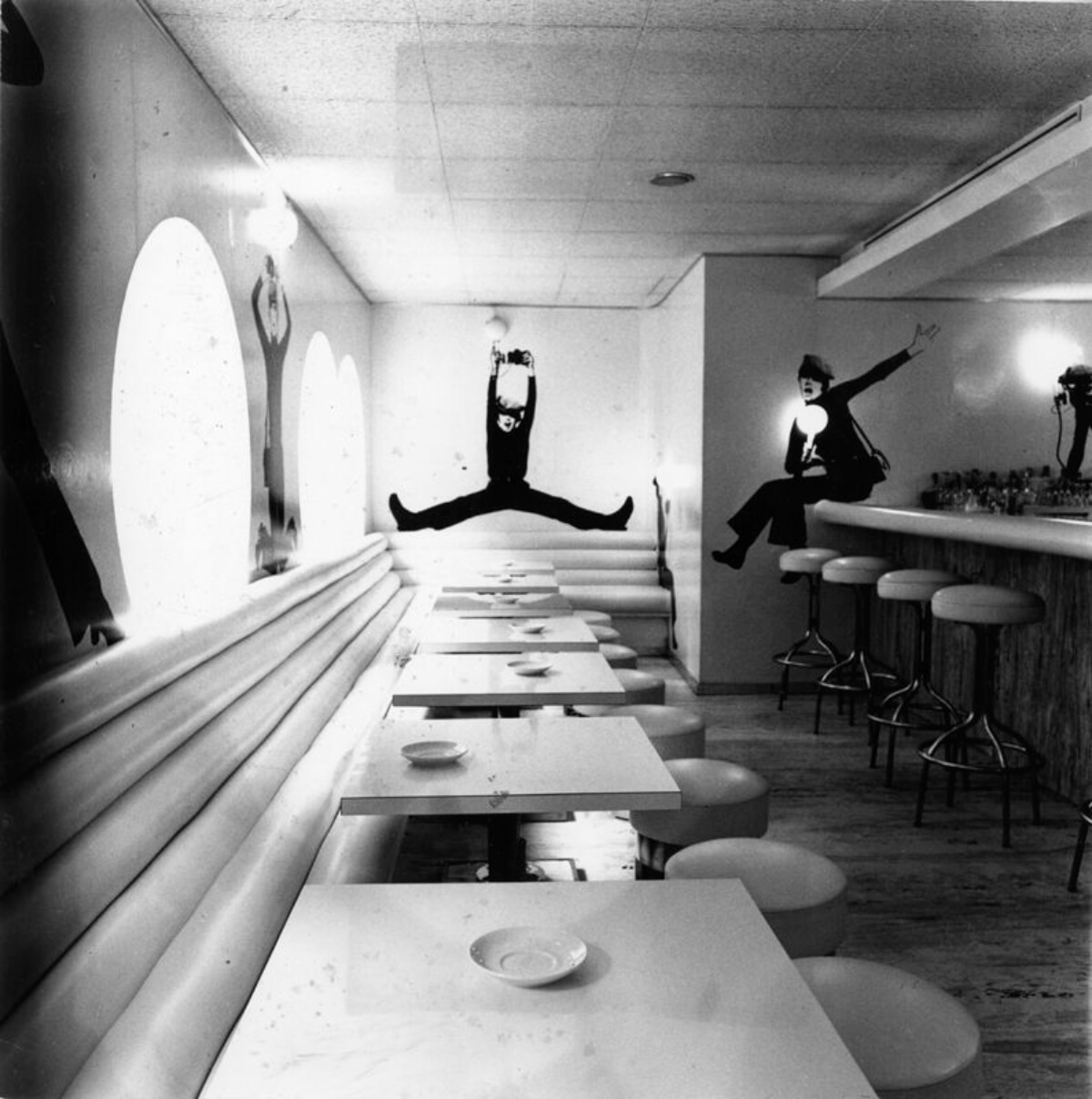
Flash Flash by Correa Milá Arquitectes, © Angels Serrat, Lelis Marques/Arxiu Històric del COAC
1. The Flash-Flash by Federico Correa and Alfonso Milá
The opening of the Flash-Flash in 1970 marked a turning point in the interior design of the Catalan capital. It was a symptom of the decline of the dictatorship and heralded a new era of creativity for the city. In fact, the team of Federico Correa and Alfonso Milá, responsible for the design of this venue specialized in omelettes, would repeat their success a few years later with Il Giardinetto (1974), located just across the street. The Flash-Flash, however, has better withstood the passage of time and has not lost its provocative character despite being closely linked to the aesthetics of its time. An almost entirely white space featuring black and white images of a female photographer in different poses combines minimalism with Pop Art. The circular windows and the leather and metal tube furniture complete this work ahead of its time.
2. La Balsa by Oscar Tusquets and Lluis Clotet
La Balsa restaurant, designed by Oscar Tusquets and Lluis Clotet (1979), winner of the FAD award, is a pioneering example of a trend that has been consolidating over time: the recycling of pre-existing buildings that lack historical heritage value. In this case it was a 19th century irrigation pond. The stone structure is modified as little as possible to house service spaces and a small apartment. The dining room is located on the second floor, sheltered by a wooden hipped roof, with a slight slope and a central clerestory. The diaphanous and elegant character of the space is defined by the exposed wooden pillars and beams and the glazed enclosure plane, which produces an effect of great lightness. The dining room is flanked by two terraces oriented to be used in summer and winter respectively.
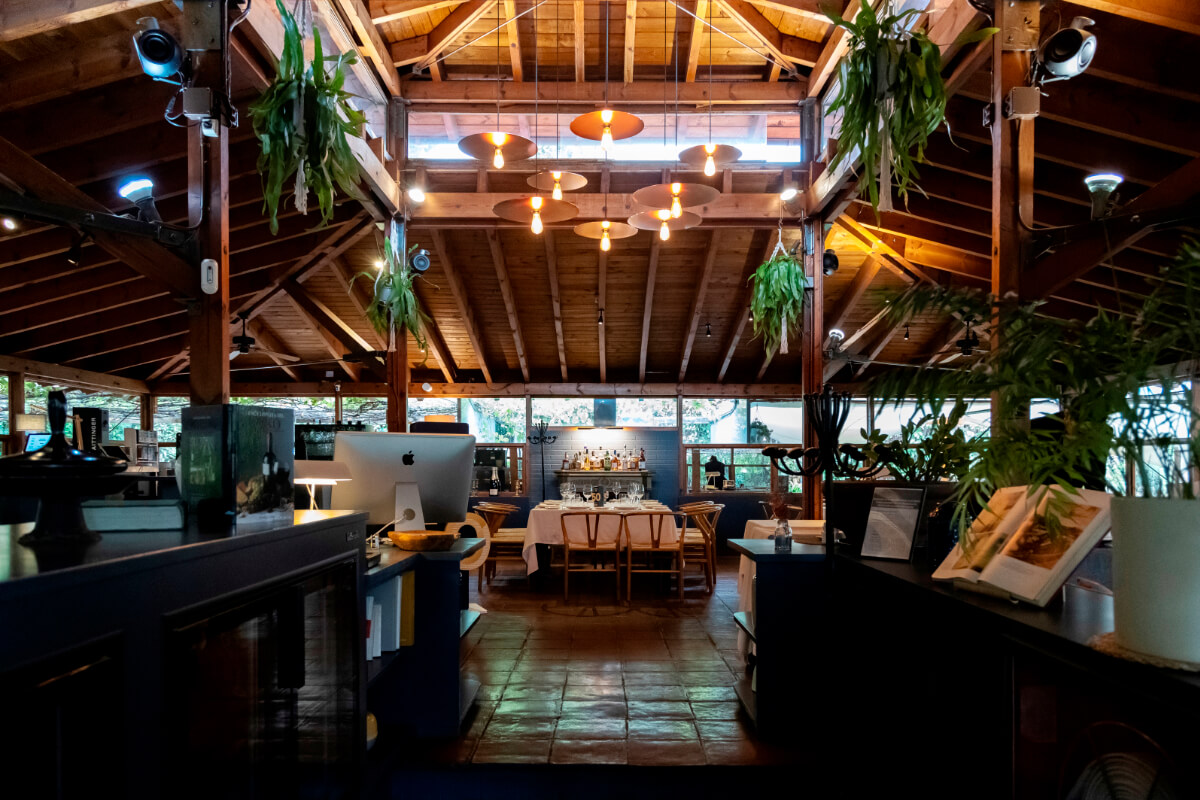
La Balsa by Oscar Tusquets and Lluis Clotet, image courtesy of the restaurant
3. The Tragaluz by Pepe Cortés and Javier Mariscal
The Tragaluz (1991) is one of the few surviving venues from the years of the Olympic euphoria, thanks in large part to its exceptional gastronomic and commercial success. The main design was the work of Pepe Cortés, with the participation of Javier Mariscal, who created the murals. The restaurant occupies several levels of an Eixample building, thoroughly renovated. The star space is the main dining room located on the old roofs with three levels, two of them connected by an attractive helical staircase, which are transformed into a sort of greenhouse, by means of a glazed gable roof. The formal proposal is based on a restrained version of postmodernist aesthetics in which traditional materials such as stucco and mosaics coexist with fabrics and metal. As in the case of La Balsa, the timelessness of the design has allowed it to maintain its attractiveness and functionality with minimal modifications over the years.
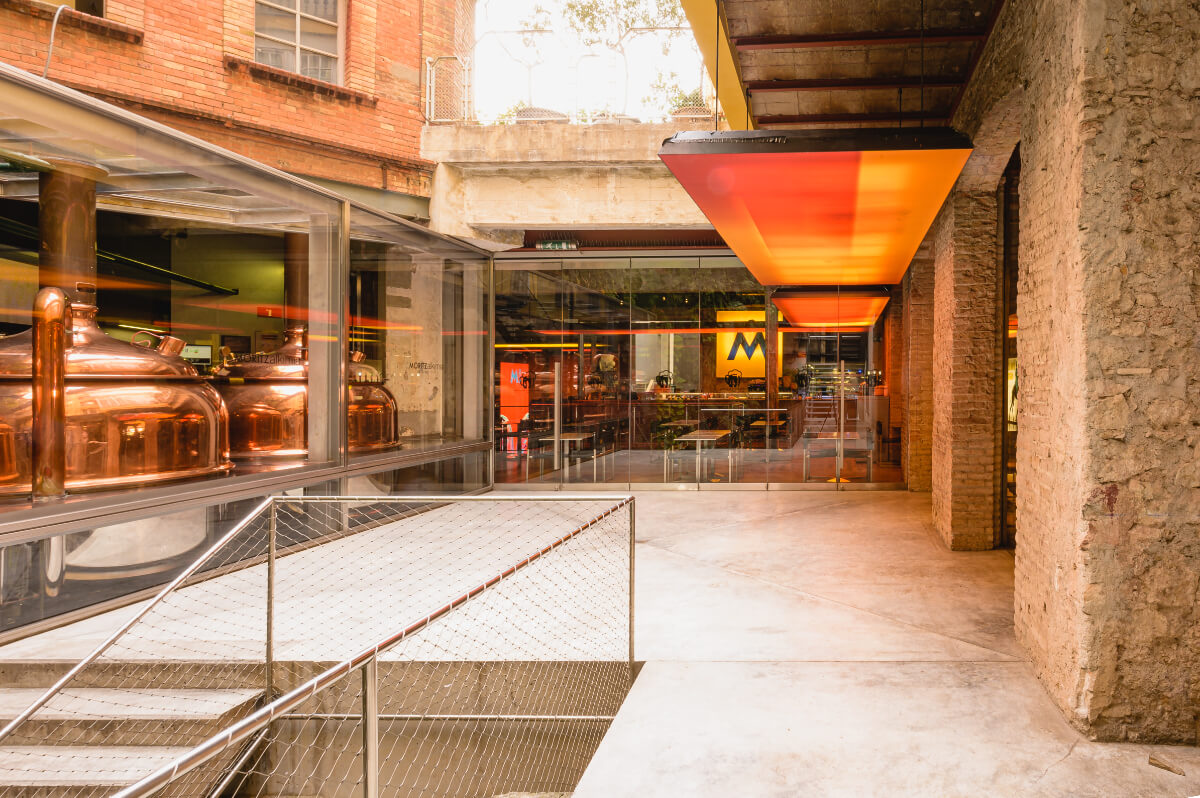
Fábrica Moritz by Jean Nouvel, © Rodrigo Chaparreiro
4. The Fábrica Moritz Restaurant by Jean Nouvel
Jean Nouvel is the only foreign architect to be included in the proposed selection, with the Fábrica Moritz restaurant (2011), mentioned in our blog dedicated to works designed in Barcelona by Pritzker Prize winners. Nouvel recycles a brewery while maintaining some of its distinctive elements but substantially transforming the formal and sensorial perception of the spaces. The combination of old and new materials, the transparent and reflective surfaces, the large luminous panels that contribute singularly to the palette of warm colors, result in a succession of spaces that are somewhat unusual but attractive and welcoming. In the courtyard, concrete and metal coexist with vegetation and natural light, creating a stimulating contrast with the interiors.
5. El Nacional by Lázaro Rosa Violán
El Nacional (2014) is another outstanding example of recycling, in this case of an industrial building located in the center of a block adjacent to Passeig de Gràcia. Lázaro Rosa Violán’s exquisite intervention highlights the singular structure of this large shed, consisting of pillars and curved metal beams that support a vaulted roof with central skylights. On the axis of the nave are bars for informal snacks, while the sides are subdivided into themed restaurants without losing the overall sense of unity of the space. The furnishings and materials are a nod to the Catalan building and decorative tradition without losing their contemporary essence, while the vegetation, strategically placed, stands out in an ensemble where discreet colors predominate.
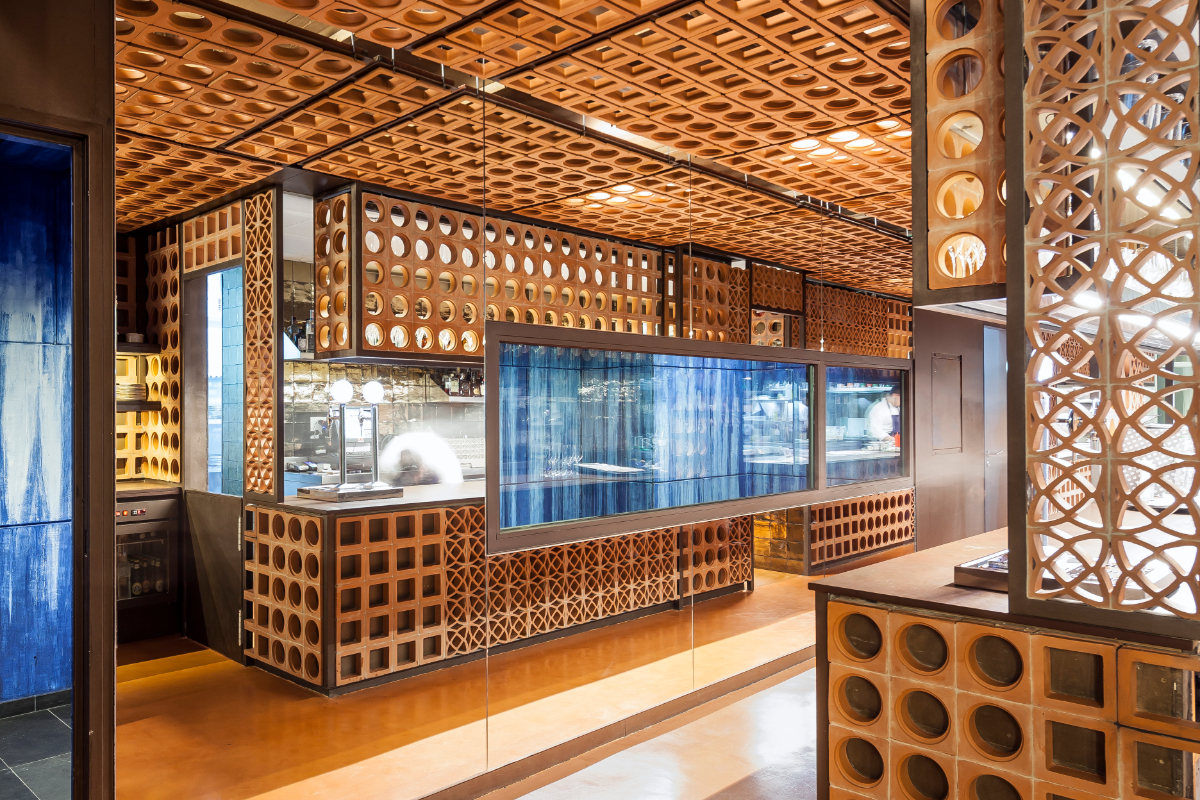
Disfutar by El Equipo Creativo, © Adriá Goula
6. Disfrutar Restaurant by El Equipo Creativo
Among the award-winning venues on this list, the Disfrutar (2014) stands out, as it was named best restaurant in the world in 2024. It was designed by El Equipo Creativo, responsible for other notable restaurants such as Ikibana Paral-lel (2012) or Tunateca Balfegó (2017). Disfrutar makes the most of a priori complicated premises, narrow in the entrance area and wider towards the center of the block, culminating in a partially covered terrace. This white space, luminous and full of vegetation, is a source of vitality and is used as an extension of the dining area. The main dining room fuses features of the courtyard with the greater material and chromatic complexity that characterizes the kitchen and access areas, where ceramic lattices play a central role. The suspended ceiling panels complete this stimulating and balanced proposal where orthogonality predominates.
7. El Menjador de la Beckett by Flores & Prats
Framed within the renovation project of the Consumer Cooperative Pau i Justicia built in 1924 to turn it into a theater center, El Menjador de la Beckett stands out as a space of its own, strategically located in the corner of the building. The intervention of Flores & Prats (2014) in the large dining room seeks to maintain the industrial spirit of the cooperative, with its metal structure and small-vaulted high ceilings, to recover as much as possible the diversity of existing finishes, such as hydraulic tiles or wooden frames, as well as to evidence the successive reforms and previous stages of use. The design is completed with a careful selection of colors, with the green of the structure standing out, and new elements such as the curved wooden bar, resulting in a space with a lot of character where tradition, neighborhood roots and modernity merge.
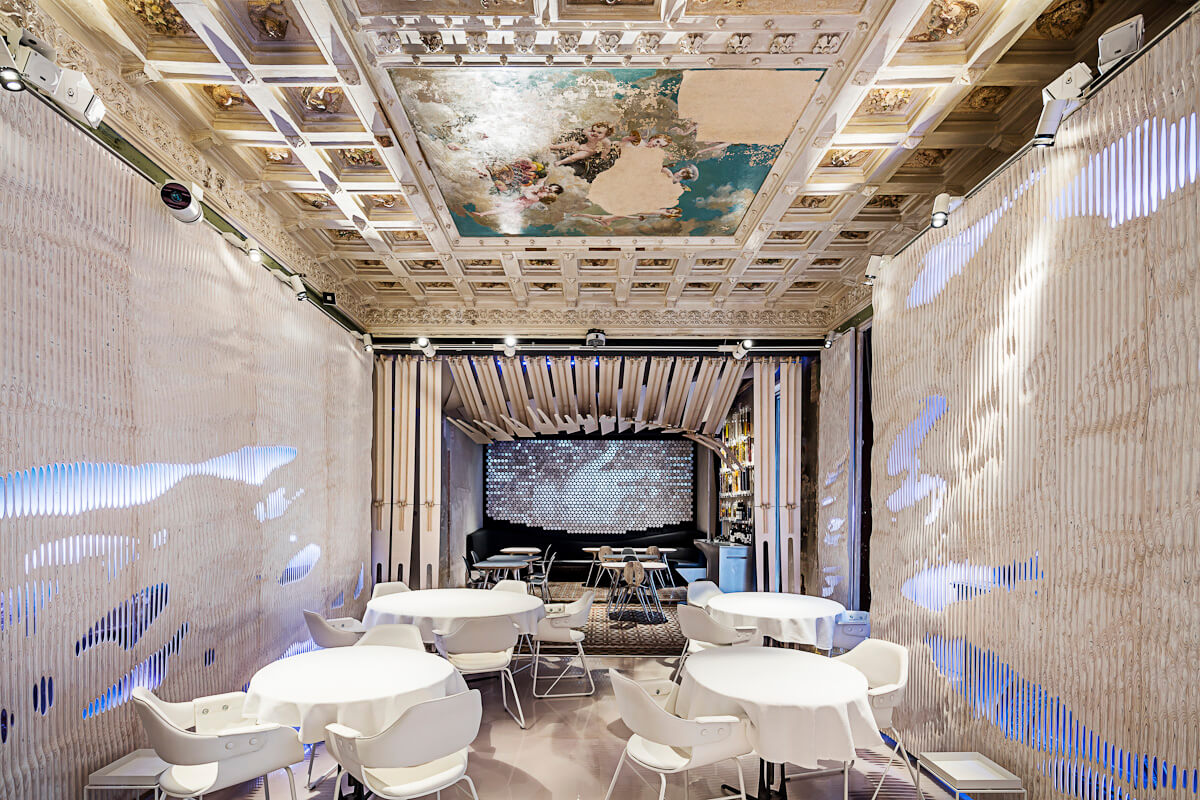
Alkimia by External Reference, © Adriá Goula
8. Alkimia by External Reference Architects
Alkimia restaurant (2016) starts from a similar premise to the previous project: intervening in an existing building respecting materials and patinas. However, there are two substantially different aspects: first, Alkimia is set in an old apartment in the Eixample, which conditions its spatial distribution and translates into a succession of interconnected spaces. Second, the External Reference team has carried out a more radical intervention, in keeping with the innovative spirit of the restaurant. In each space, at least one plane is preserved in its original aspect, either a wall, a hydraulic pavement or a coffered ceiling, and the others are transformed through installations and cladding, such as the undulating white wooden slats. The new elements are based on marine motifs, consistent with the gastronomic offer, creating a scenographic and suggestive space.
9. Espai Enigma by RCR Arquitectes
The Enigma Restaurant (2016) by RCR Arquitectes, also discussed in our blog dedicated to the Pritzker Prizes, remains one of the crown jewels. With a bold design both formally and functionally, and supported by an elaborate conceptualization, Enigma immerses us in a parallel world, between aquatic and nebulous. In the kitchen area, partially integrated with the dining room, the extractor hoods seem to perforate the rough, ethereal film of the ceiling, projecting towards the worktops. The translucent curved partitions, innovative materials such as sintered stone, as well as the choice of furniture, contribute to transforming this corner of the Eixample into a sui generis sensory experience.
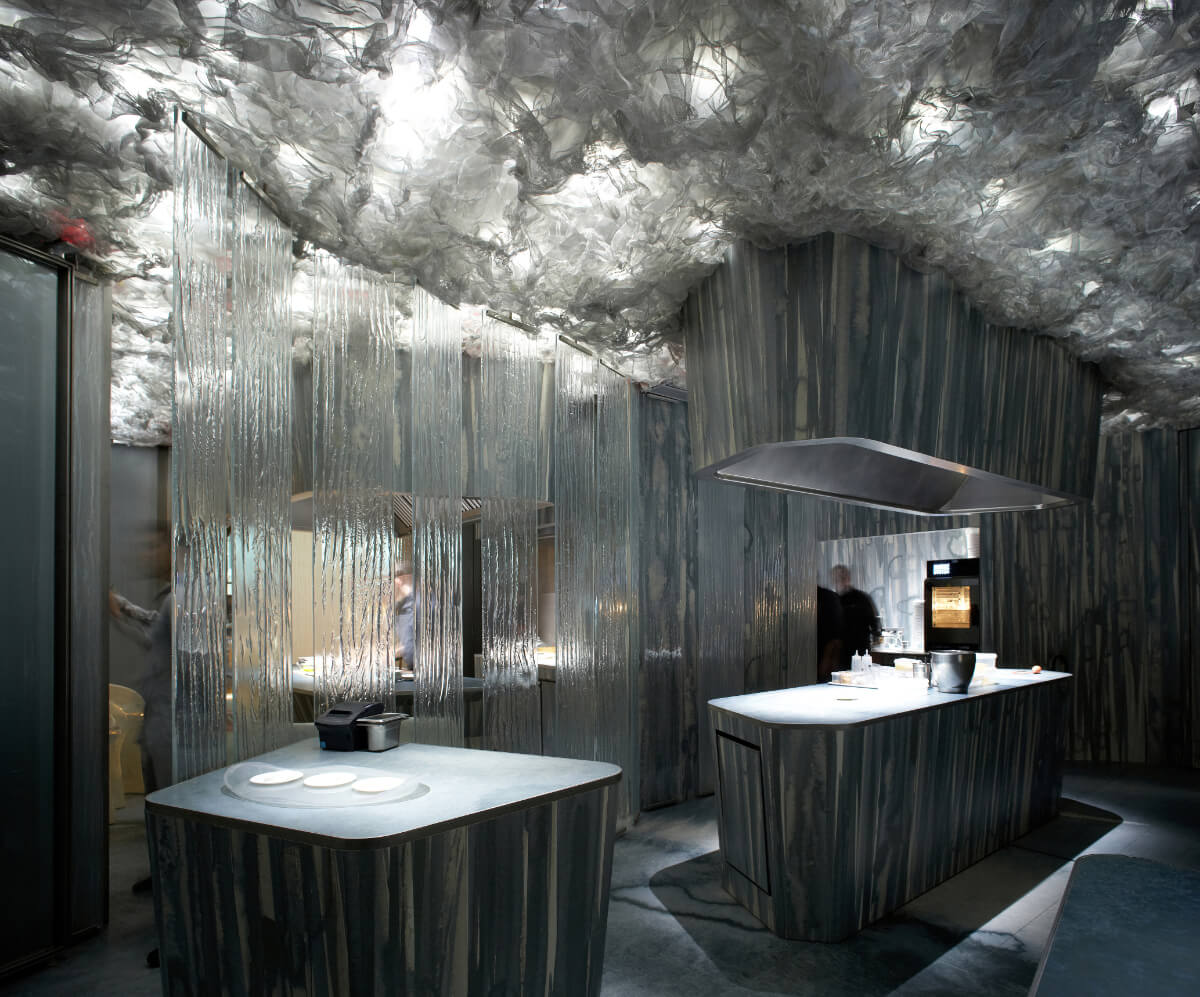
Enigma by RCR Arquitectes, © Pepo Segura
10. Tierra Brava (2019) by Varis Arquitectes
The Tierra Brava restaurant located in the Mercat del Ninot, and previously known as Tierra, is the work of the studio Varis Arquitectes in which we identify the acclaimed Dani Freixes, mentioned at the beginning of this article; a figure with a long career that includes the well-remembered Attic restaurant (2003) in La Rambla. Tierra Brava’s dining room is an oblong and integrated space, flanked by a smooth, reddish-colored wall on one side and an opposed one veneered with rustic wooden planks. The center of the project is occupied by an open bar topped by a retractable roof that opens up to reveal the metal structure of the market and connects the two contrasting spaces. Circular lamps and large planters complete the proposal of this warm and attractive establishment.
Discovering Barcelona’s Culinary and Architectural Delights
Making a top ten as the one presented here is always a complicated task that generates opinions for or against. Surely more than one will consider that some place is missing, maybe even your favorite restaurant. Guiding Architects Barcelona only wanted to present a point of view and perhaps help you discover a space you did not know or revisit one you already knew with a different perspective. And since cuisine has become a compelling reason to visit Catalonia, we invite you to include some of these establishments in your next visit to Barcelona, or perhaps take advantage of the holiday season to launch into an architectural and gastronomic experience, which will literally delight all your senses. Happy holidays and bon profit!
Text: Pedro Capriata
BIBLIOGRAPHY
Antolín, A. (2024) Los 50 restaurantes más bonitos de España. Elle Decor.
https://www.elledecor.com/es/hoteles-restaurantes-planes/a37325486/restaurantes-mas-bonitos-espana/
Archdaily (2015) Restaurante Disfrutar / El Equipo Creativo.
https://www.archdaily.cl/cl/764806/restaurante-disfrutar-el-equipo-creativo
Capitel, A. (2023) Arquitecturas españolas en el siglo XX. Abada Editores.
Centre Obert d’Arquitectura (s.f.) ArquitecturaCatalana.Cat.
https://www.arquitecturacatalana.cat/es
El Equipo Creativo (s.f.)
https://www.elequipocreativo.com
External Reference (s.f.)
https://externalreference.com
Interiores (2024) Tendencias en diseño de restaurantes y cafeterías.
https://www.revistainteriores.es/tendencias/tendencias-diseno-restaurantes-y-cafeterias_8536
Miranda, C. (2015) Pasión Industrial. Architectural Digest España.
https://www.revistaad.es/lugares/articulos/restaurante-el-nacional-barcelona/17324
Montaner, J.M. (1991) Fórmula triple: el Tragaluz de Pepe Cortés. Arquitectura Viva Nº 17, p. 52-57.
Nieto Varela, (2004) Los “bares de diseño” en la Barcelona de los 80′. Universidad de Granada.
https://www.google.com/url?sa=t&source=web&rct=j&opi=89978449&url=https://revistaseug.ugr.es/index.php/caug/article/download/8915/7474/25815&ved=2ahUKEwj5rcuiip2KAxVgA9sEHSm7Ce0QFnoECCYQAQ&usg=AOvVaw11-OOKfOia0Ca9vFxD5DHn
Prieto, E. (2018) Dossier Alta Cocina. Arquitectura Viva, Nº 208, p. 66-75.
Rojas, P. (2017) Restaurant ENIGMA ofrece una nueva experiencia gastronómica con una fuerte personalidad futurista. Archdaily.
https://www.archdaily.cl/cl/869163/restaurant-enigma-rcr-arquitectes-plus-pllimona
Santibañez, D. (2019) Sala Beckett / Flores & Prats. Archdaily.
https://www.archdaily.com/799128/sala-beckett-flores-and-prats
Úbeda, R (2003) Aquellos bares de los ochenta. Barcelona Metrópolis Mediterránea, Nº 3.
https://www.ramonubeda.com/proyectos/aquellosbaresdelosochenta/
Varis Arquitectes (s.f.)
http://www.varisarquitectes.cat/
Wang, S. (2023). Nuevo Diseño de Restaurantes. Hoaki.
Top Ten Design Restaurants in Barcelona
Barcelona Consolidates Its Position in the Olympus of Interior Design

Disfrutar by El Equipo Creativo, © Adriá Goula
Architecture and Gastronomy in Barcelona
For many years Catalonia has been a center of reference for world gastronomy and local architects and designers have contributed to reinforce this prominence by creating original and welcoming environments for restaurants. To demonstrate the quality and diversity of existing proposals, Guiding Architects Barcelona proposes a top ten list of the best design restaurants in the city. To understand the approach, it is necessary to clarify the selection and presentation criteria. First, although all of them stand out for their gastronomic offer, the choice is based solely on the design of the premises. Then, only projects from 1970 onwards have been considered and restaurants that have closed or disappeared have been excluded. Finally, it was decided to choose only one project per design team. It should also be noted that the spaces chosen are not presented in hierarchical order but in a chronological one.
From Catalan Modernism to Olympic Renovation
By the end of the 19th century Barcelona had consolidated its position as an industrial and commercial city, with the consequent proliferation of bars and cafés. From the hand of Catalan Modernism came the first memorable designs linked to gastronomy, such as Els Quatre Gats (1897) by Josep Puig i Cadafalch, the Café Torino (1902) by Ricard de Capmany, Antoni Gaudí and others, sadly long gone, or the Café de la Pedrera (1912), as it has been known since its reopening in 2012, also partially designed by Gaudí.

Bar Torino by Ricard de Capmany and others, © Fons MBM/Arxiu Històric del COAC
Although the following decades saw the design of such emblematic and welcoming spaces as El Velódromo (1933), the boom in interior design in Barcelona would not arrive until the mid-1980s, as part of the Olympic transformation. The context of the young democracy favored this proliferation to manifest itself mainly in the design of nightlife venues such as bars and nightclubs. This is how paradigmatic establishments such as Nick Havanna (1986) by Eduardo Samsó, Velvet (1987) by Alfredo Arribas, or Zsa Zsa (1989) by Dani Freixes appeared, allowing Barcelona to become a reference for interior design in those years. Among the restaurants that marked the era we can mention the disappeared Gambrinus (1988), also by Arribas. The only thing that has survived of this evolved version of the chiringuito, located in the Moll de la Fusta, is the famous prawn by Javier Mariscal’s that used to crown the premises.
The Splendor of the Second Decade of the 21st Century
As we can see in the list below, a new golden period of interior design begins around 2010, this time with a prominent role for restaurants. The quality of the design of these establishments aspires to match the culinary reputation of the city and its most representative chefs. Subsequently, it should come as no surprise that some of the venues chosen in our top ten are Michelin-starred restaurants run by celebrity chefs. Let us then start presenting Guiding Architects Barcelona’s selection.

Flash Flash by Correa Milá Arquitectes, © Angels Serrat, Lelis Marques/Arxiu Històric del COAC
1. The Flash-Flash by Federico Correa and Alfonso Milá
The opening of the Flash-Flash in 1970 marked a turning point in the interior design of the Catalan capital. It was a symptom of the decline of the dictatorship and heralded a new era of creativity for the city. In fact, the team of Federico Correa and Alfonso Milá, responsible for the design of this venue specialized in omelettes, would repeat their success a few years later with Il Giardinetto (1974), located just across the street. The Flash-Flash, however, has better withstood the passage of time and has not lost its provocative character despite being closely linked to the aesthetics of its time. An almost entirely white space featuring black and white images of a female photographer in different poses combines minimalism with Pop Art. The circular windows and the leather and metal tube furniture complete this work ahead of its time.
2. La Balsa by Oscar Tusquets and Lluis Clotet
La Balsa restaurant, designed by Oscar Tusquets and Lluis Clotet (1979), winner of the FAD award, is a pioneering example of a trend that has been consolidating over time: the recycling of pre-existing buildings that lack historical heritage value. In this case it was a 19th century irrigation pond. The stone structure is modified as little as possible to house service spaces and a small apartment. The dining room is located on the second floor, sheltered by a wooden hipped roof, with a slight slope and a central clerestory. The diaphanous and elegant character of the space is defined by the exposed wooden pillars and beams and the glazed enclosure plane, which produces an effect of great lightness. The dining room is flanked by two terraces oriented to be used in summer and winter respectively.

La Balsa by Oscar Tusquets and Lluis Clotet, image courtesy of the restaurant
3. The Tragaluz by Pepe Cortés and Javier Mariscal
The Tragaluz (1991) is one of the few surviving venues from the years of the Olympic euphoria, thanks in large part to its exceptional gastronomic and commercial success. The main design was the work of Pepe Cortés, with the participation of Javier Mariscal, who created the murals. The restaurant occupies several levels of an Eixample building, thoroughly renovated. The star space is the main dining room located on the old roofs with three levels, two of them connected by an attractive helical staircase, which are transformed into a sort of greenhouse, by means of a glazed gable roof. The formal proposal is based on a restrained version of postmodernist aesthetics in which traditional materials such as stucco and mosaics coexist with fabrics and metal. As in the case of La Balsa, the timelessness of the design has allowed it to maintain its attractiveness and functionality with minimal modifications over the years.

Fábrica Moritz by Jean Nouvel, © Rodrigo Chaparreiro
4. The Fábrica Moritz Restaurant by Jean Nouvel
Jean Nouvel is the only foreign architect to be included in the proposed selection, with the Fábrica Moritz restaurant (2011), mentioned in our blog dedicated to works designed in Barcelona by Pritzker Prize winners. Nouvel recycles a brewery while maintaining some of its distinctive elements but substantially transforming the formal and sensorial perception of the spaces. The combination of old and new materials, the transparent and reflective surfaces, the large luminous panels that contribute singularly to the palette of warm colors, result in a succession of spaces that are somewhat unusual but attractive and welcoming. In the courtyard, concrete and metal coexist with vegetation and natural light, creating a stimulating contrast with the interiors.
5. El Nacional by Lázaro Rosa Violán
El Nacional (2014) is another outstanding example of recycling, in this case of an industrial building located in the center of a block adjacent to Passeig de Gràcia. Lázaro Rosa Violán’s exquisite intervention highlights the singular structure of this large shed, consisting of pillars and curved metal beams that support a vaulted roof with central skylights. On the axis of the nave are bars for informal snacks, while the sides are subdivided into themed restaurants without losing the overall sense of unity of the space. The furnishings and materials are a nod to the Catalan building and decorative tradition without losing their contemporary essence, while the vegetation, strategically placed, stands out in an ensemble where discreet colors predominate.

Disfutar by El Equipo Creativo, © Adriá Goula
6. Disfrutar Restaurant by El Equipo Creativo
Among the award-winning venues on this list, the Disfrutar (2014) stands out, as it was named best restaurant in the world in 2024. It was designed by El Equipo Creativo, responsible for other notable restaurants such as Ikibana Paral-lel (2012) or Tunateca Balfegó (2017). Disfrutar makes the most of a priori complicated premises, narrow in the entrance area and wider towards the center of the block, culminating in a partially covered terrace. This white space, luminous and full of vegetation, is a source of vitality and is used as an extension of the dining area. The main dining room fuses features of the courtyard with the greater material and chromatic complexity that characterizes the kitchen and access areas, where ceramic lattices play a central role. The suspended ceiling panels complete this stimulating and balanced proposal where orthogonality predominates.
7. El Menjador de la Beckett by Flores & Prats
Framed within the renovation project of the Consumer Cooperative Pau i Justicia built in 1924 to turn it into a theater center, El Menjador de la Beckett stands out as a space of its own, strategically located in the corner of the building. The intervention of Flores & Prats (2014) in the large dining room seeks to maintain the industrial spirit of the cooperative, with its metal structure and small-vaulted high ceilings, to recover as much as possible the diversity of existing finishes, such as hydraulic tiles or wooden frames, as well as to evidence the successive reforms and previous stages of use. The design is completed with a careful selection of colors, with the green of the structure standing out, and new elements such as the curved wooden bar, resulting in a space with a lot of character where tradition, neighborhood roots and modernity merge.

Alkimia by External Reference, © Adriá Goula
8. Alkimia by External Reference Architects
Alkimia restaurant (2016) starts from a similar premise to the previous project: intervening in an existing building respecting materials and patinas. However, there are two substantially different aspects: first, Alkimia is set in an old apartment in the Eixample, which conditions its spatial distribution and translates into a succession of interconnected spaces. Second, the External Reference team has carried out a more radical intervention, in keeping with the innovative spirit of the restaurant. In each space, at least one plane is preserved in its original aspect, either a wall, a hydraulic pavement or a coffered ceiling, and the others are transformed through installations and cladding, such as the undulating white wooden slats. The new elements are based on marine motifs, consistent with the gastronomic offer, creating a scenographic and suggestive space.
9. Espai Enigma by RCR Arquitectes
The Enigma Restaurant (2016) by RCR Arquitectes, also discussed in our blog dedicated to the Pritzker Prizes, remains one of the crown jewels. With a bold design both formally and functionally, and supported by an elaborate conceptualization, Enigma immerses us in a parallel world, between aquatic and nebulous. In the kitchen area, partially integrated with the dining room, the extractor hoods seem to perforate the rough, ethereal film of the ceiling, projecting towards the worktops. The translucent curved partitions, innovative materials such as sintered stone, as well as the choice of furniture, contribute to transforming this corner of the Eixample into a sui generis sensory experience.

Enigma by RCR Arquitectes, © Pepo Segura
10. Tierra Brava (2019) by Varis Arquitectes
The Tierra Brava restaurant located in the Mercat del Ninot, and previously known as Tierra, is the work of the studio Varis Arquitectes in which we identify the acclaimed Dani Freixes, mentioned at the beginning of this article; a figure with a long career that includes the well-remembered Attic restaurant (2003) in La Rambla. Tierra Brava’s dining room is an oblong and integrated space, flanked by a smooth, reddish-colored wall on one side and an opposed one veneered with rustic wooden planks. The center of the project is occupied by an open bar topped by a retractable roof that opens up to reveal the metal structure of the market and connects the two contrasting spaces. Circular lamps and large planters complete the proposal of this warm and attractive establishment.
Discovering Barcelona’s Culinary and Architectural Delights
Making a top ten as the one presented here is always a complicated task that generates opinions for or against. Surely more than one will consider that some place is missing, maybe even your favorite restaurant. Guiding Architects Barcelona only wanted to present a point of view and perhaps help you discover a space you did not know or revisit one you already knew with a different perspective. And since cuisine has become a compelling reason to visit Catalonia, we invite you to include some of these establishments in your next visit to Barcelona, or perhaps take advantage of the holiday season to launch into an architectural and gastronomic experience, which will literally delight all your senses. Happy holidays and bon profit!
Text: Pedro Capriata
BIBLIOGRAPHY
Antolín, A. (2024) Los 50 restaurantes más bonitos de España. Elle Decor.
https://www.elledecor.com/es/hoteles-restaurantes-planes/a37325486/restaurantes-mas-bonitos-espana/
Archdaily (2015) Restaurante Disfrutar / El Equipo Creativo.
https://www.archdaily.cl/cl/764806/restaurante-disfrutar-el-equipo-creativo
Capitel, A. (2023) Arquitecturas españolas en el siglo XX. Abada Editores.
Centre Obert d’Arquitectura (s.f.) ArquitecturaCatalana.Cat.
https://www.arquitecturacatalana.cat/es
El Equipo Creativo (s.f.)
https://www.elequipocreativo.com
External Reference (s.f.)
https://externalreference.com
Interiores (2024) Tendencias en diseño de restaurantes y cafeterías.
https://www.revistainteriores.es/tendencias/tendencias-diseno-restaurantes-y-cafeterias_8536
Miranda, C. (2015) Pasión Industrial. Architectural Digest España.
https://www.revistaad.es/lugares/articulos/restaurante-el-nacional-barcelona/17324
Montaner, J.M. (1991) Fórmula triple: el Tragaluz de Pepe Cortés. Arquitectura Viva Nº 17, p. 52-57.
Nieto Varela, (2004) Los “bares de diseño” en la Barcelona de los 80′. Universidad de Granada.
https://www.google.com/url?sa=t&source=web&rct=j&opi=89978449&url=https://revistaseug.ugr.es/index.php/caug/article/download/8915/7474/25815&ved=2ahUKEwj5rcuiip2KAxVgA9sEHSm7Ce0QFnoECCYQAQ&usg=AOvVaw11-OOKfOia0Ca9vFxD5DHn
Prieto, E. (2018) Dossier Alta Cocina. Arquitectura Viva, Nº 208, p. 66-75.
Rojas, P. (2017) Restaurant ENIGMA ofrece una nueva experiencia gastronómica con una fuerte personalidad futurista. Archdaily.
https://www.archdaily.cl/cl/869163/restaurant-enigma-rcr-arquitectes-plus-pllimona
Santibañez, D. (2019) Sala Beckett / Flores & Prats. Archdaily.
https://www.archdaily.com/799128/sala-beckett-flores-and-prats
Úbeda, R (2003) Aquellos bares de los ochenta. Barcelona Metrópolis Mediterránea, Nº 3.
https://www.ramonubeda.com/proyectos/aquellosbaresdelosochenta/
Varis Arquitectes (s.f.)
http://www.varisarquitectes.cat/
Wang, S. (2023). Nuevo Diseño de Restaurantes. Hoaki.




